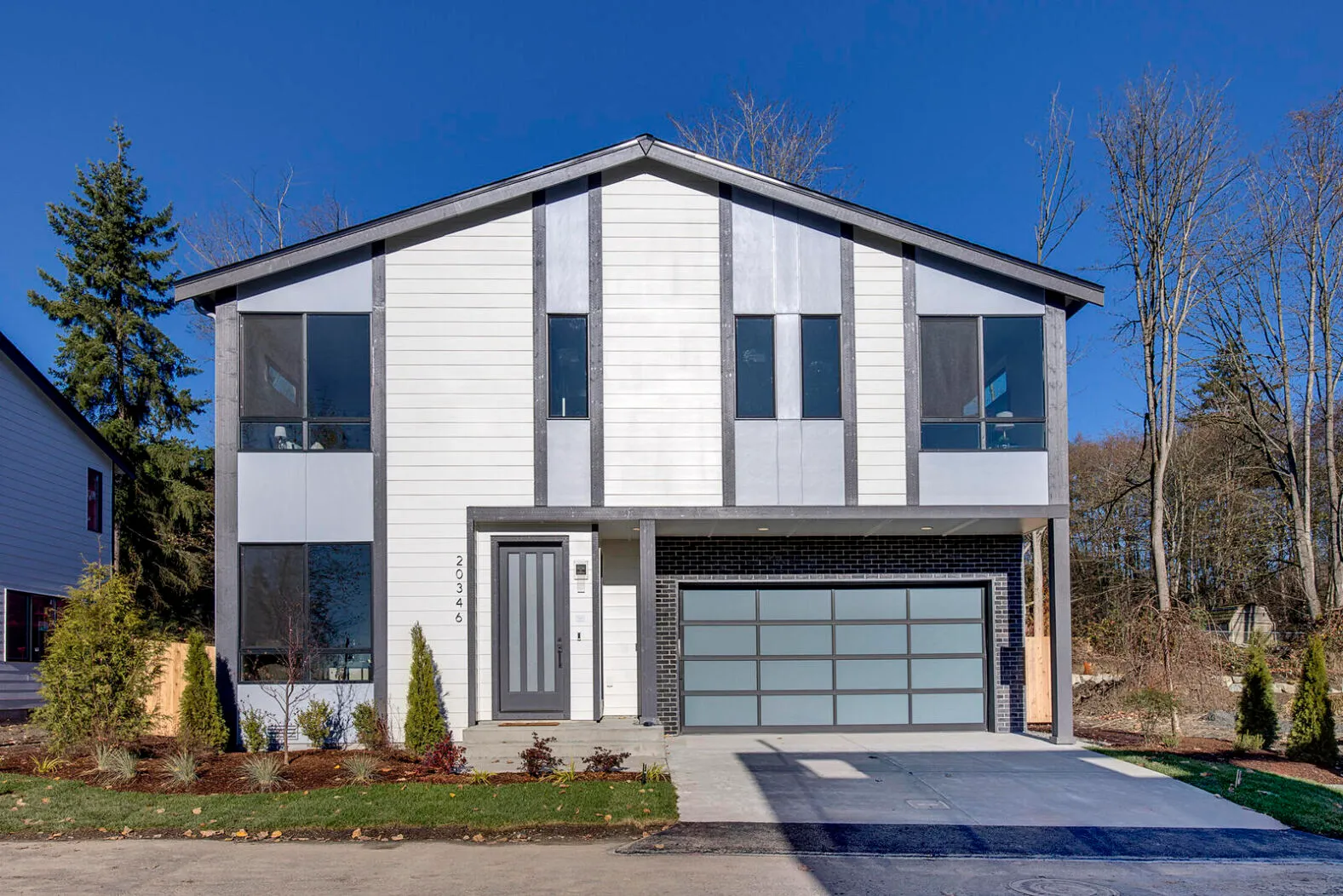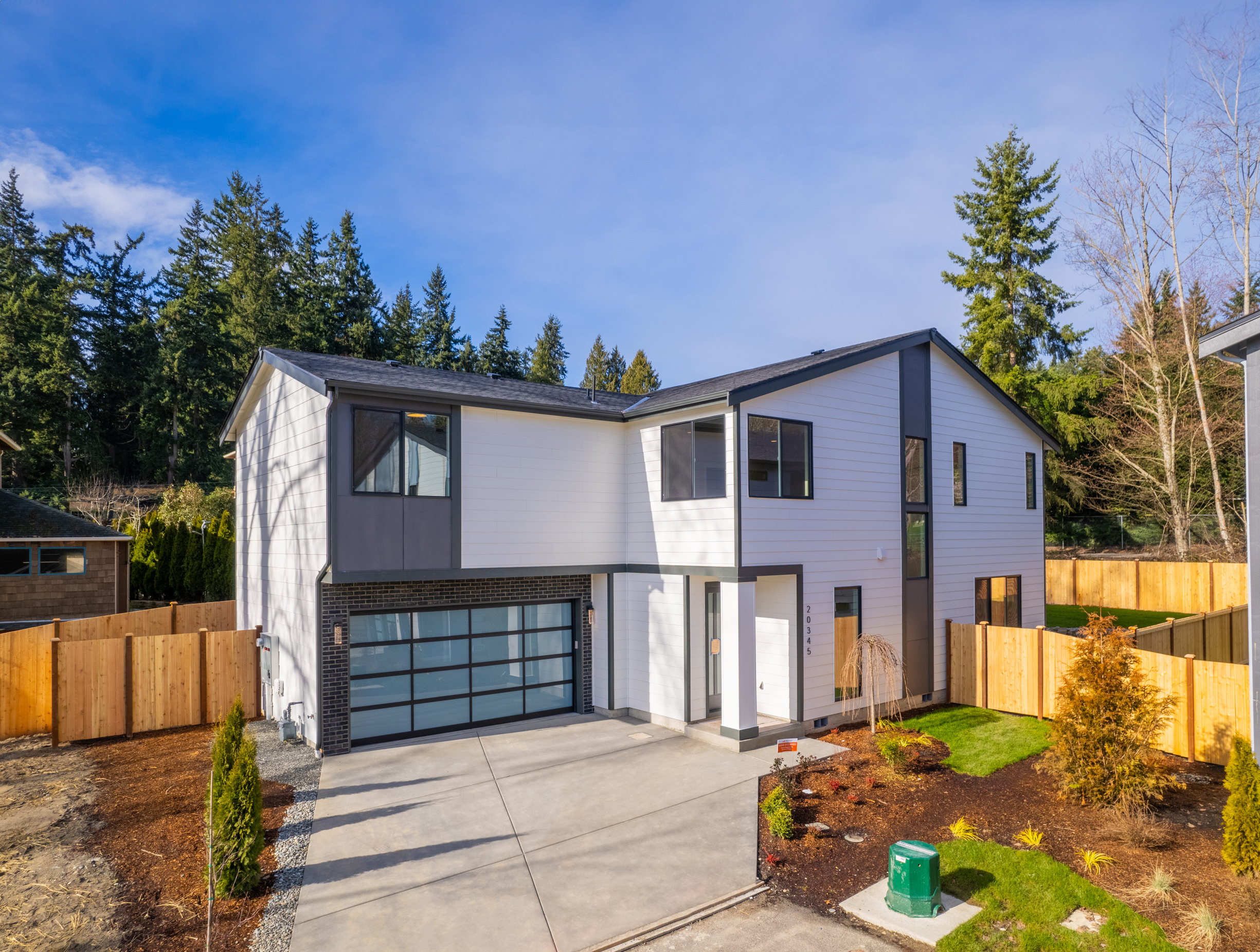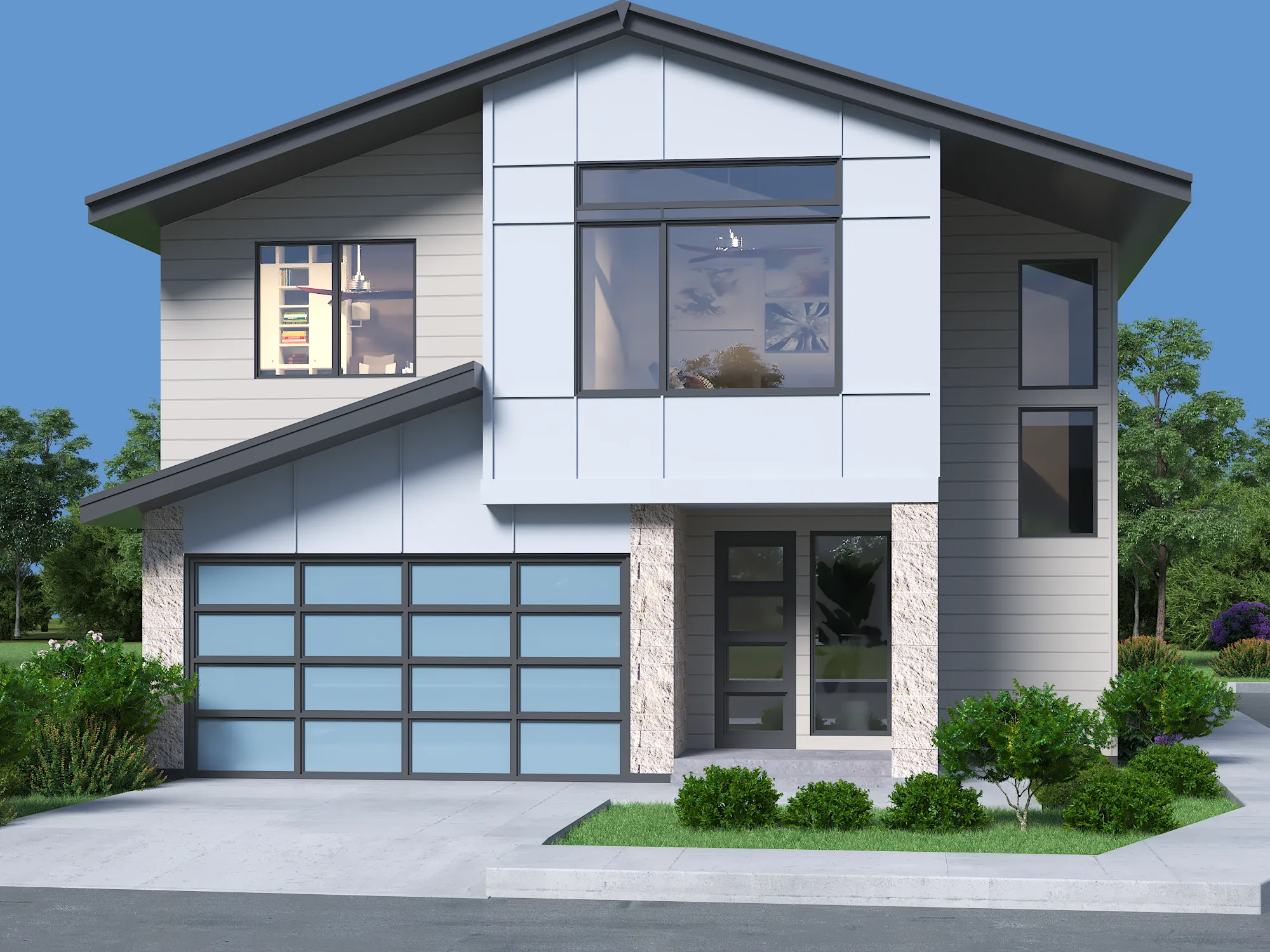6 Homesites: SOLD
Lots 1, 4, and 6 are now available for RARE PRE-SALE OPPORTUNITY. Pick your color scheme and CUSTOMIZE! Boasting modern flair and generous curb appeal, this enclave of 6 custom homes in Kenmore offers serene surroundings with the convenience of many amenities close by. A lovely covered front porch welcomes you and your guests as you’re ushered into the bright and open entry way. Make your way to the open concept floor plan and into a dreamy chef’s kitchen with walk-in pantry. All floorplans include 5 bedrooms, one of which is on the main floor along with a ¾ bath. The second floor hosts a large bonus room adding lots of shared living space for everyone to enjoy. Take in the peaceful ambience in the fully fenced, gorgeously landscaped backyard or stop by downtown Kenmore for nearby shopping, dining, and entertainment. Award-winning Northshore school district. Kenmore is calling you home.

*All images shown are for illustration purposes only and may not be an exact representation of the finished product.
Choose a home site from the map below to learn more!

SOLD OUT

SOLD OUT

SOLD OUT
Hidden Meadow6
Connect with our sales team for answers to all your questions, community updates and to schedule a tour!
Contact Our Sales Agents Today
*Amount varies by community. Not applicable to "Coming Soon" communities.
