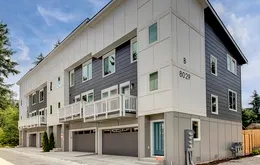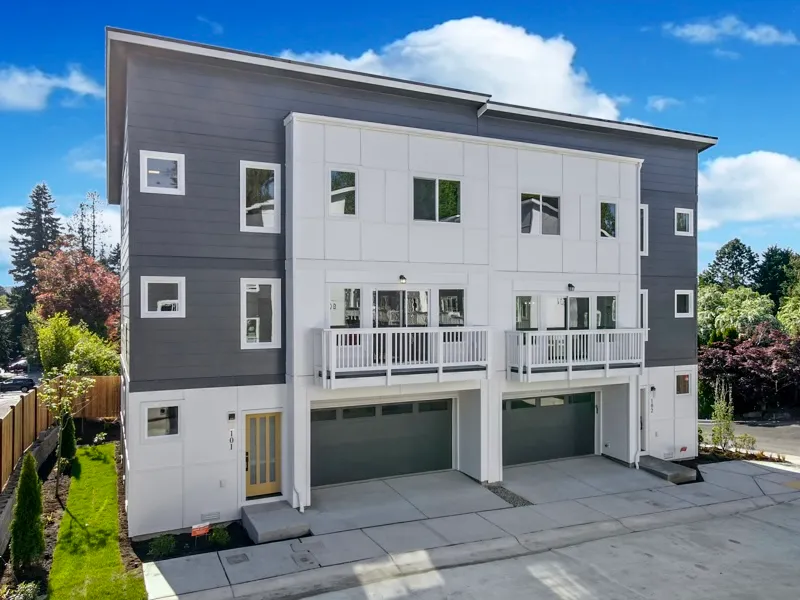
10 Homesites: SOLD
In a quiet cul-de-sac located in the charming lake town of Kenmore sits the new community of Beachwood. Artfully designed for modern living, these well-crafted 3 story townhomes offer high-end finishes, a desirable open floorplan and lots of natural light. Feel inspired in the chef's kitchen with clear sightlines from the Dining and Living Rooms areas making this the perfect layout to entertain. Space for everyone, guest can enjoy their privacy with their own first floor guest suite. Escape to the upstairs owner's retreat, complete with huge walk-in closet, 5-piece en-suite and private balcony. Welcome home!

*All images shown are for illustration purposes only and may not be an exact representation of the finished product.
Choose a home site from the map below to learn more!

SOLD OUT

SOLD OUT
Beachwood
Connect with our sales team for answers to all your questions, community updates and to schedule a tour!