
6 Homesites: Available
Starting at: $1,114,950
MOVE-IN READY
Introducing Beverly6 – a community of 6 luxury single-family homes near Lake Serene in North Lynnwood.
These residences combine functional and contemporary floorplans with luxury and high-end finishes to offer an elevated living experience, every day. Enjoy a sleek chef’s kitchen, an open-concept great room with a fireplace, bedroom and bath on the main floor, and plenty of bedrooms and a bonus room upstairs.
The private primary suite features a large walk-in closet and a spa-like ensuite bath. Both our 2494 and 2479 plans offers bonus spaces. Our 2494 and 2494-R plan offer a loft AND media room.
Your future home is just 15 minutes to Boeing, Alderwood Mall for shopping and restaurants, recreation including many parks, and Lynnwood Transit Center with future light rail station. Seattle & Bellevue are 30 minutes south of you too. Take this opportunity to not only create the home you’ve been envisioning, but build your dream life with your dream home at the center of it.


*All images shown are for illustration purposes only and may not be an exact representation of the finished product.
Choose a home site from the map below to learn more!
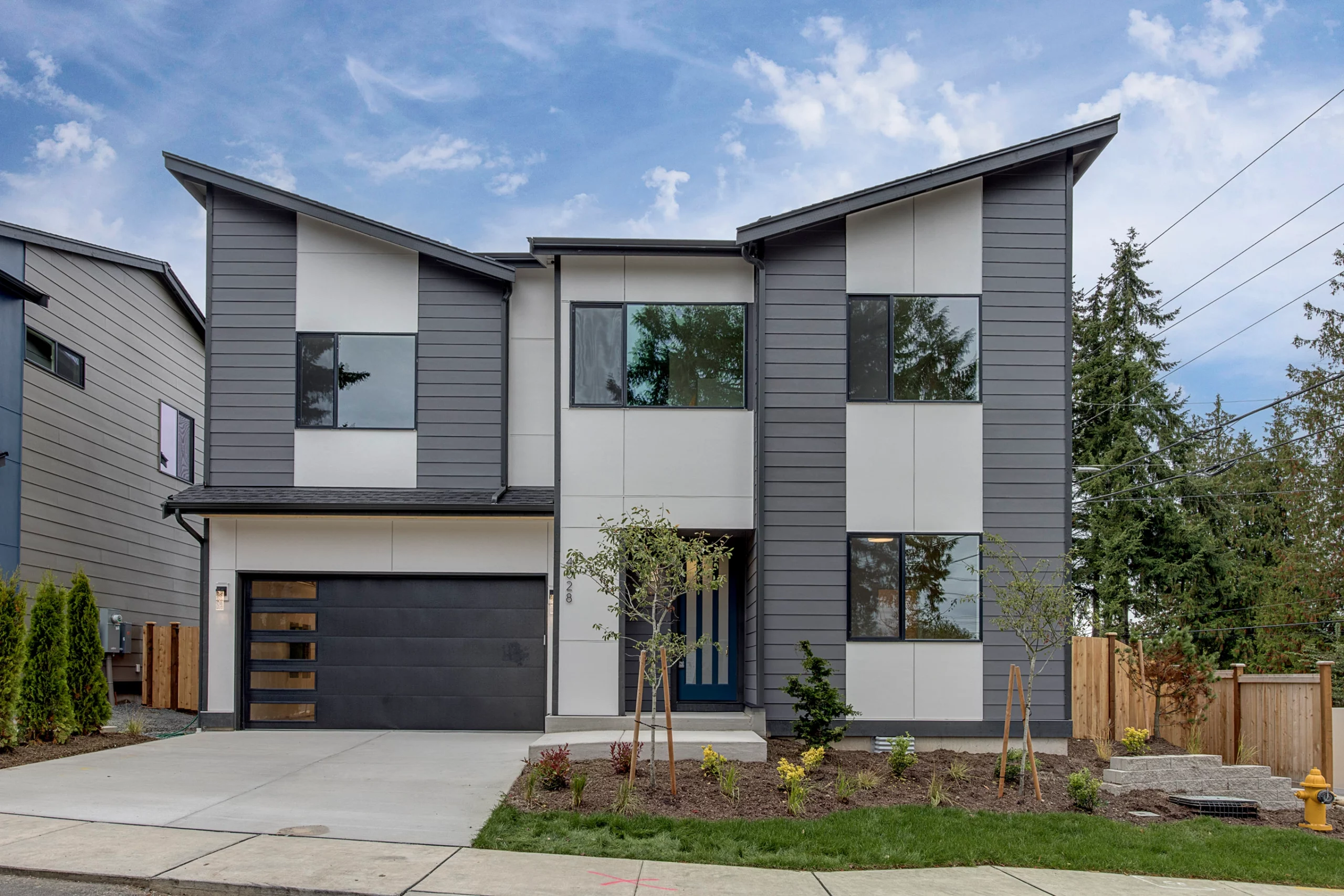
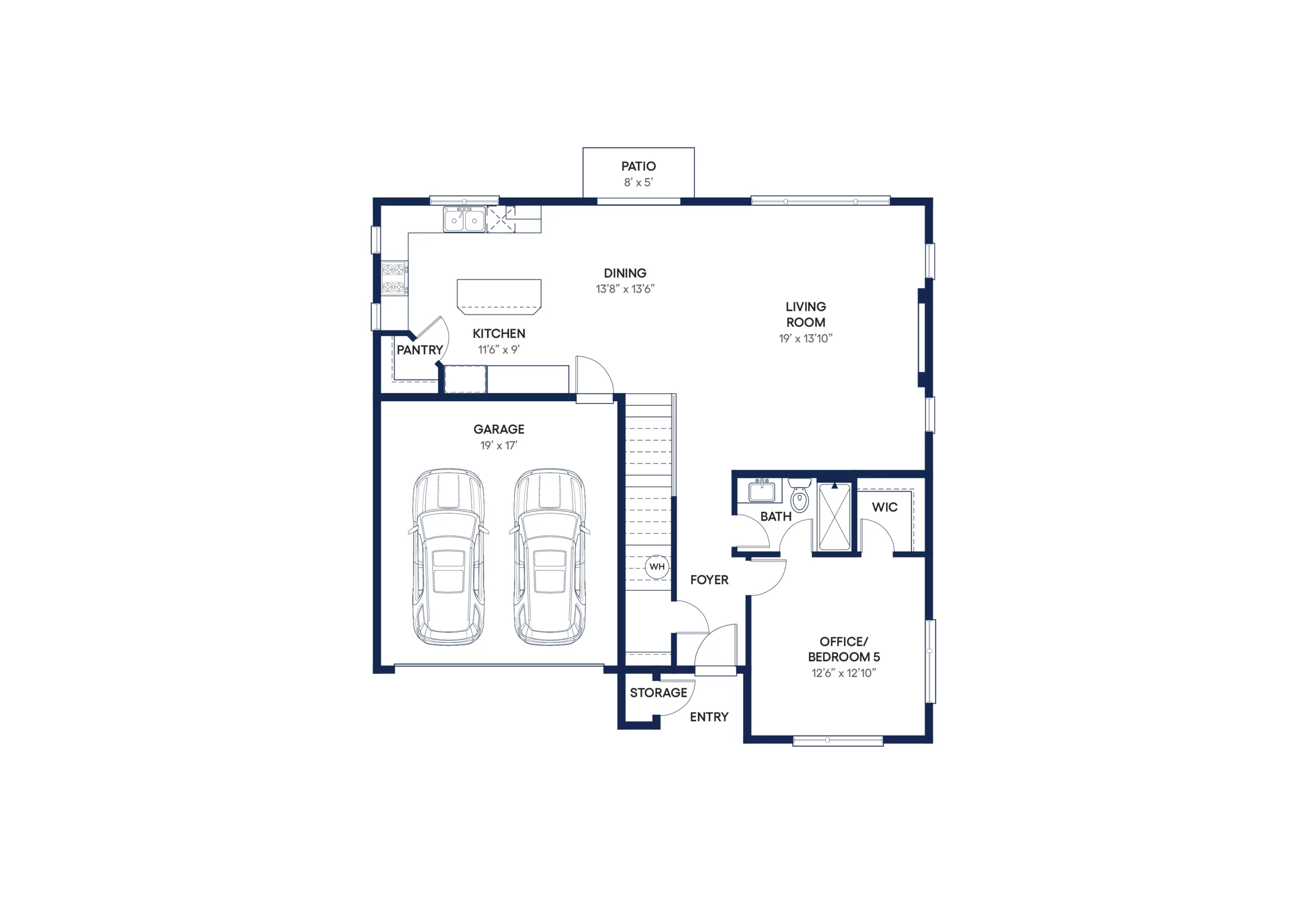
MAIN LEVEL
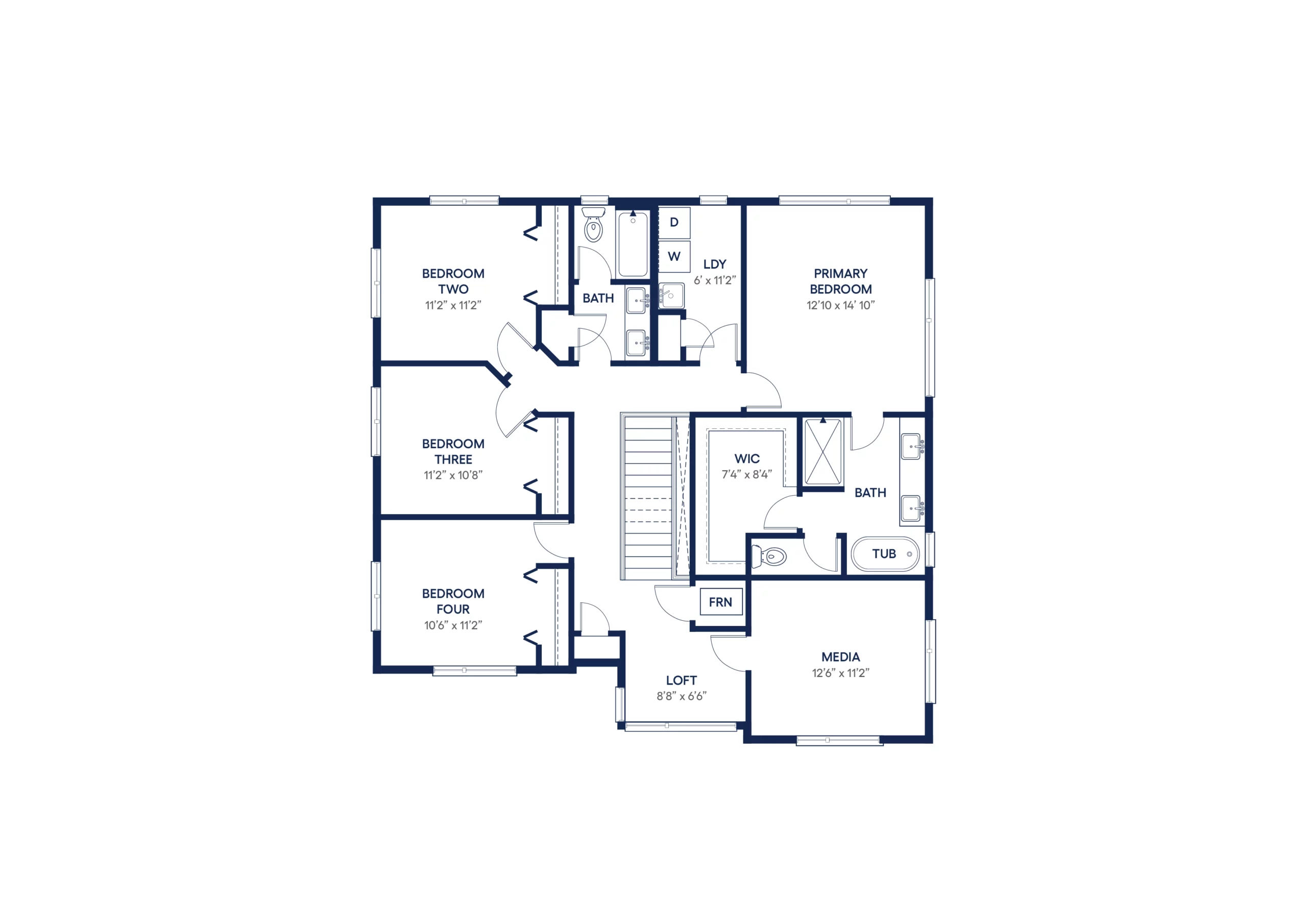
UPPER LEVEL
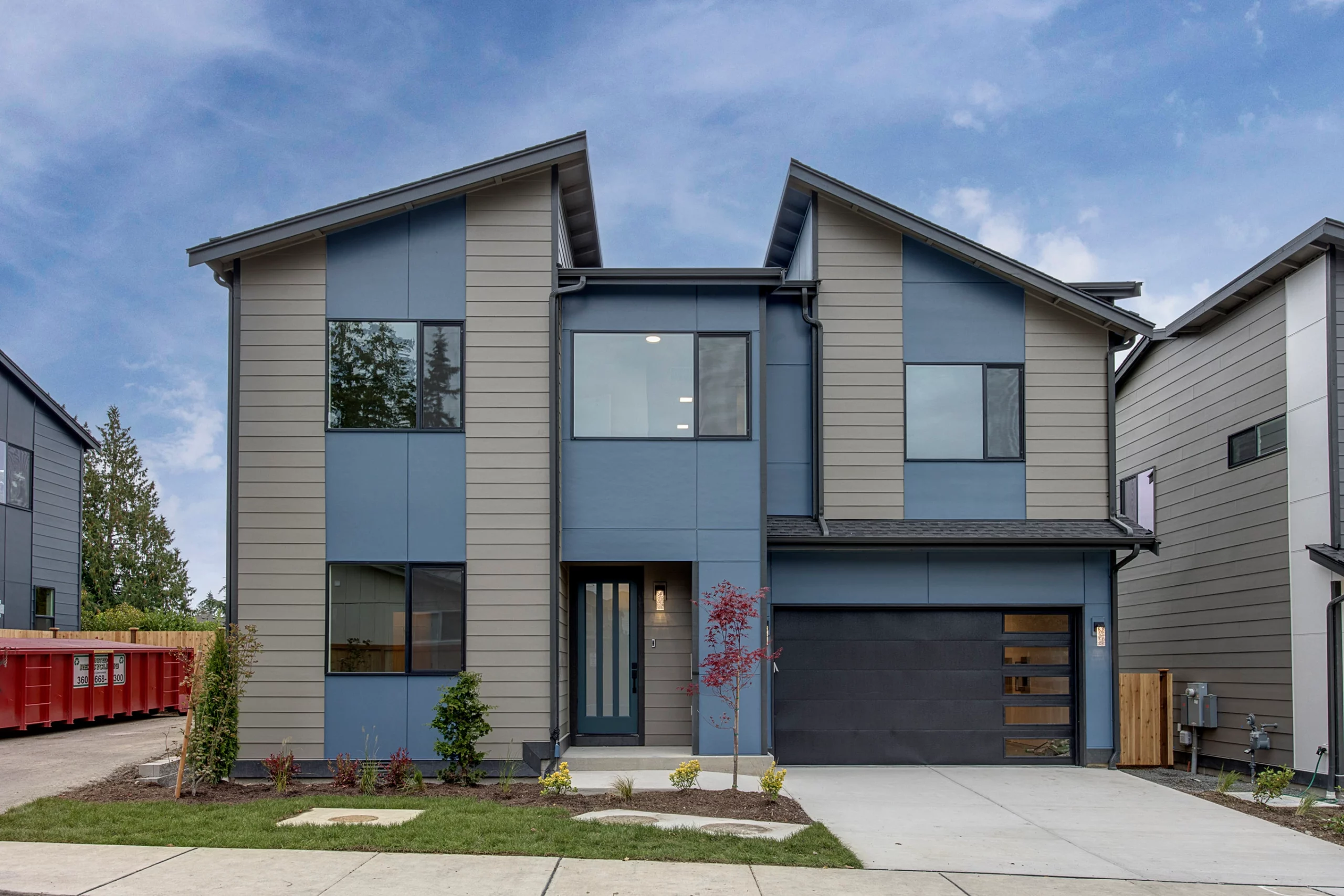
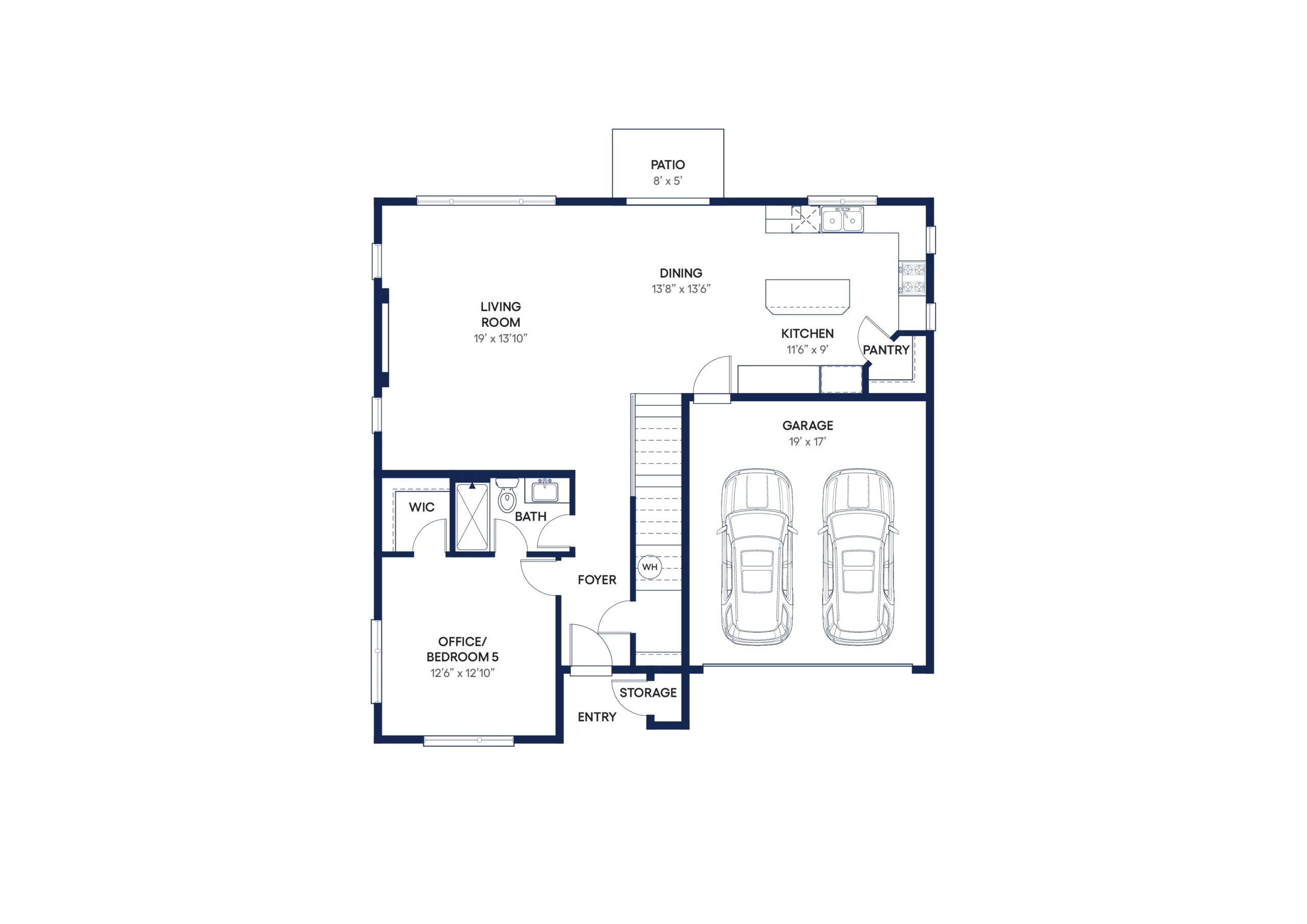
MAIN LEVEL
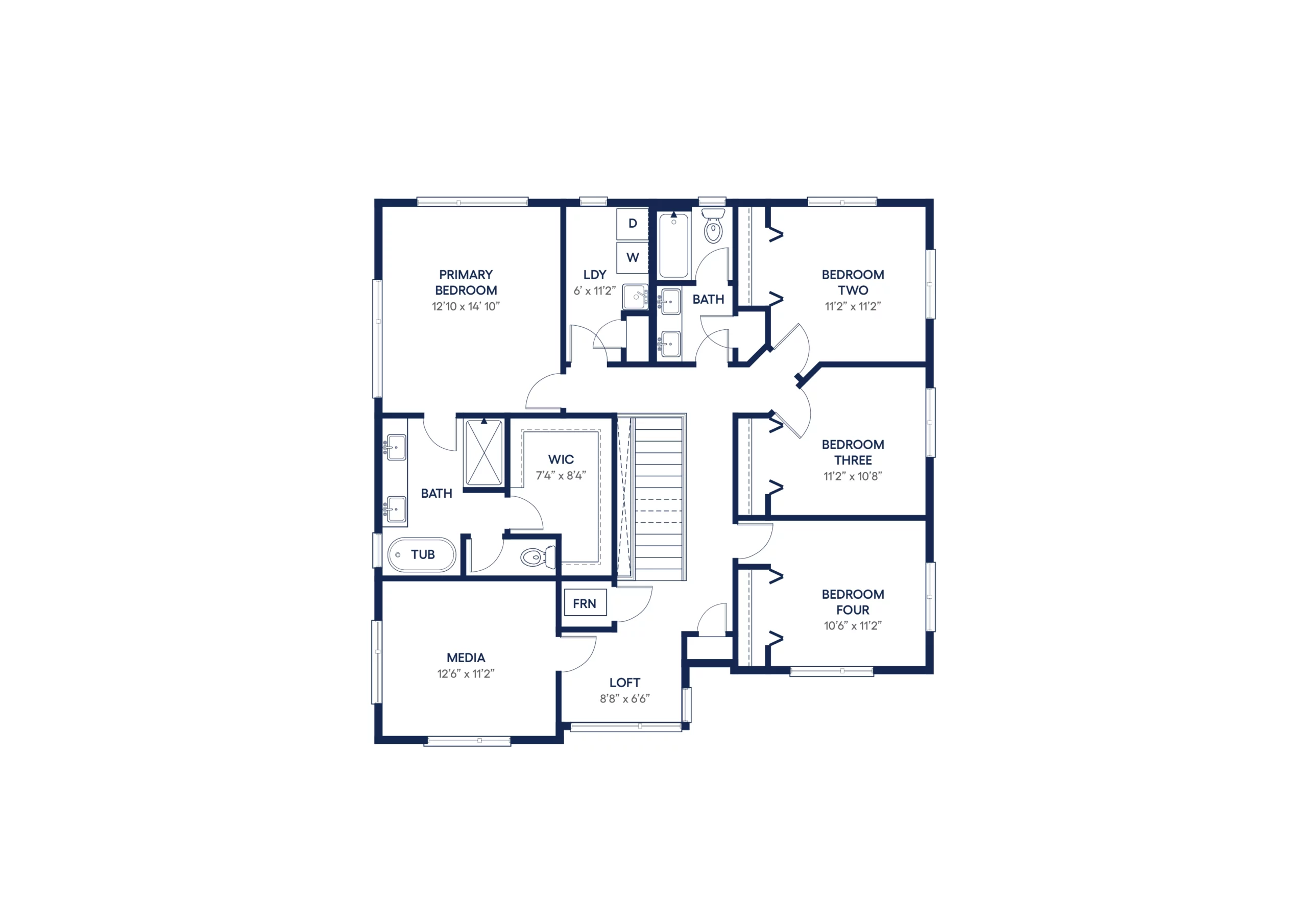
UPPER LEVEL
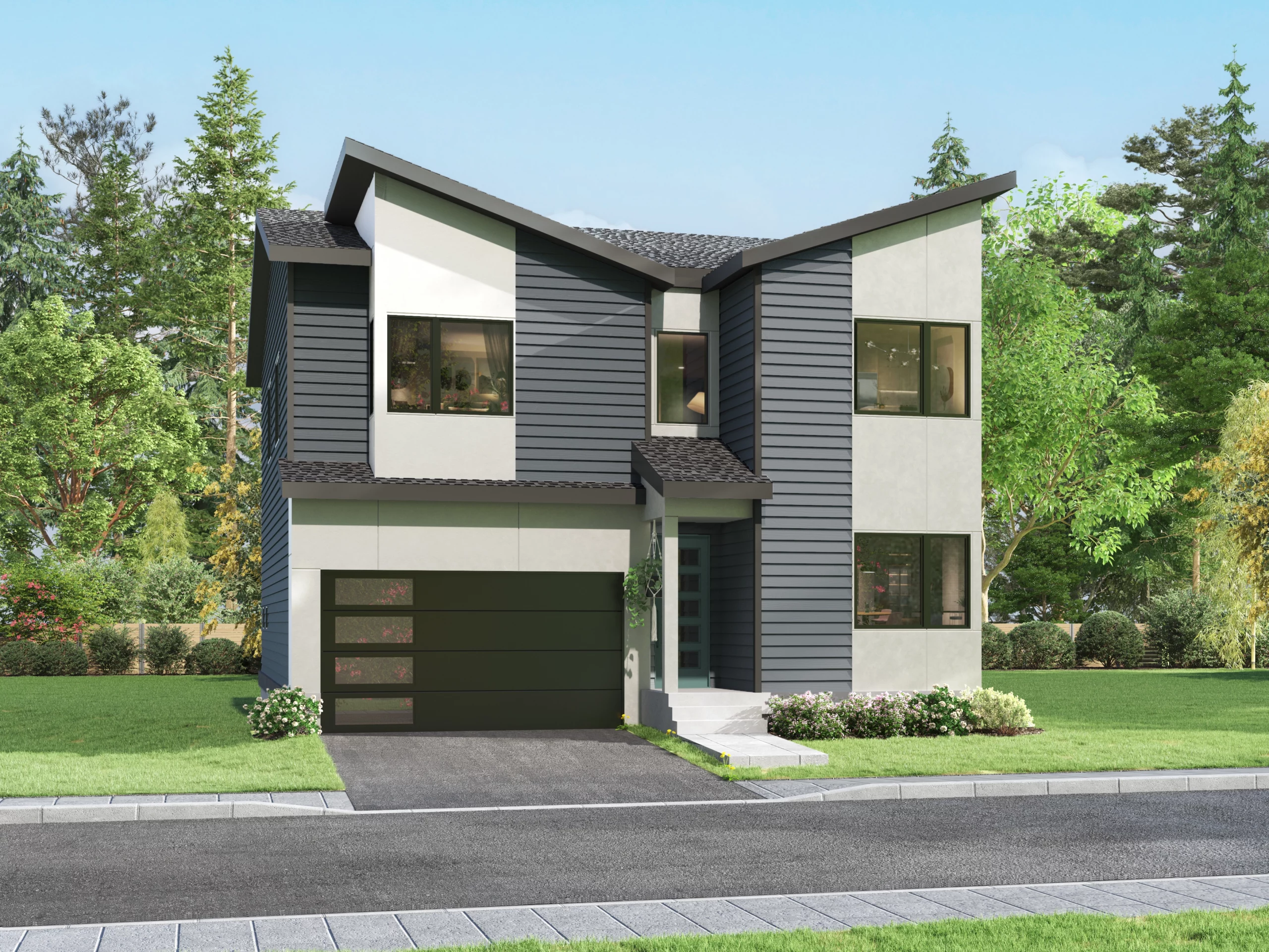
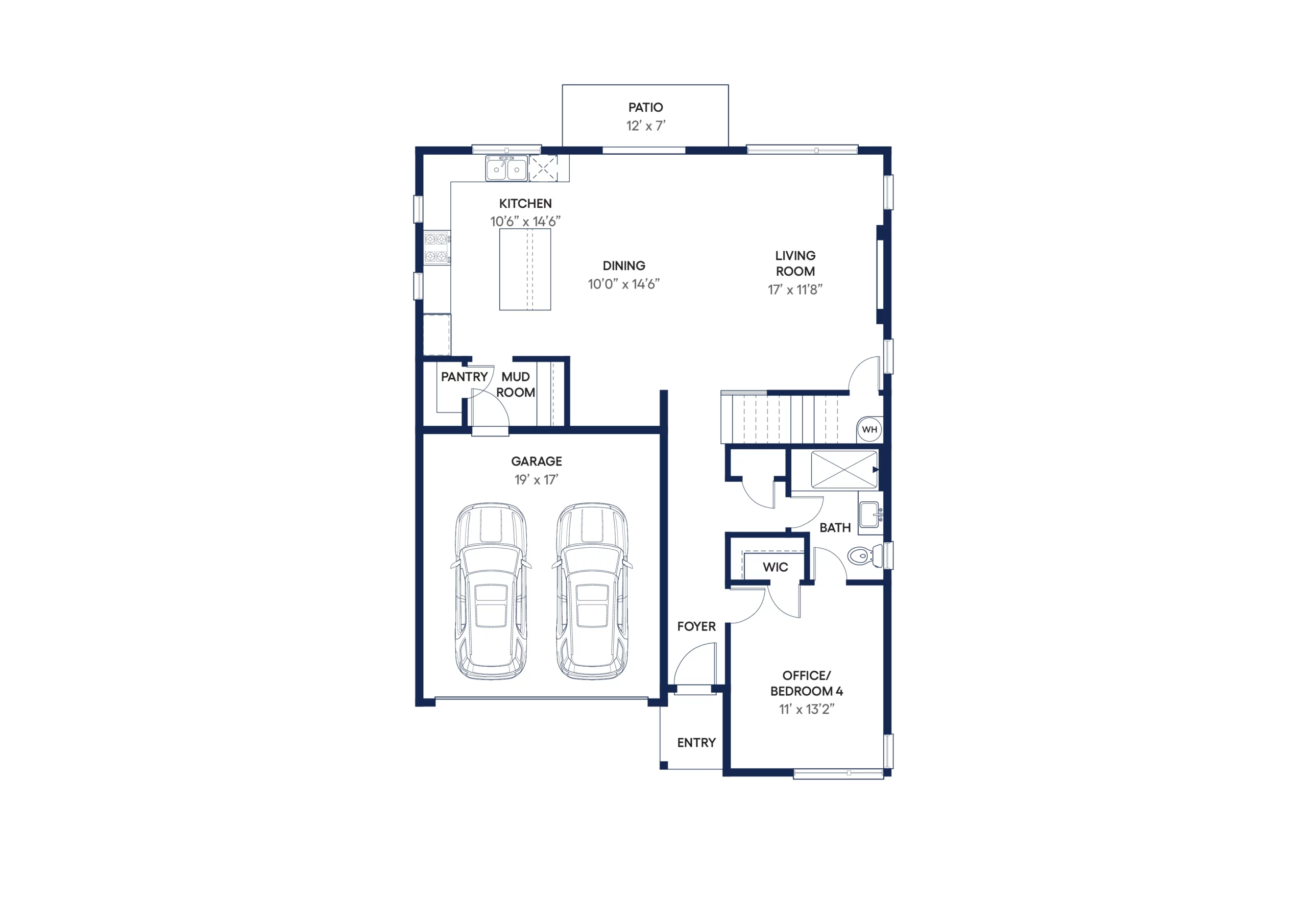
MAIN LEVEL
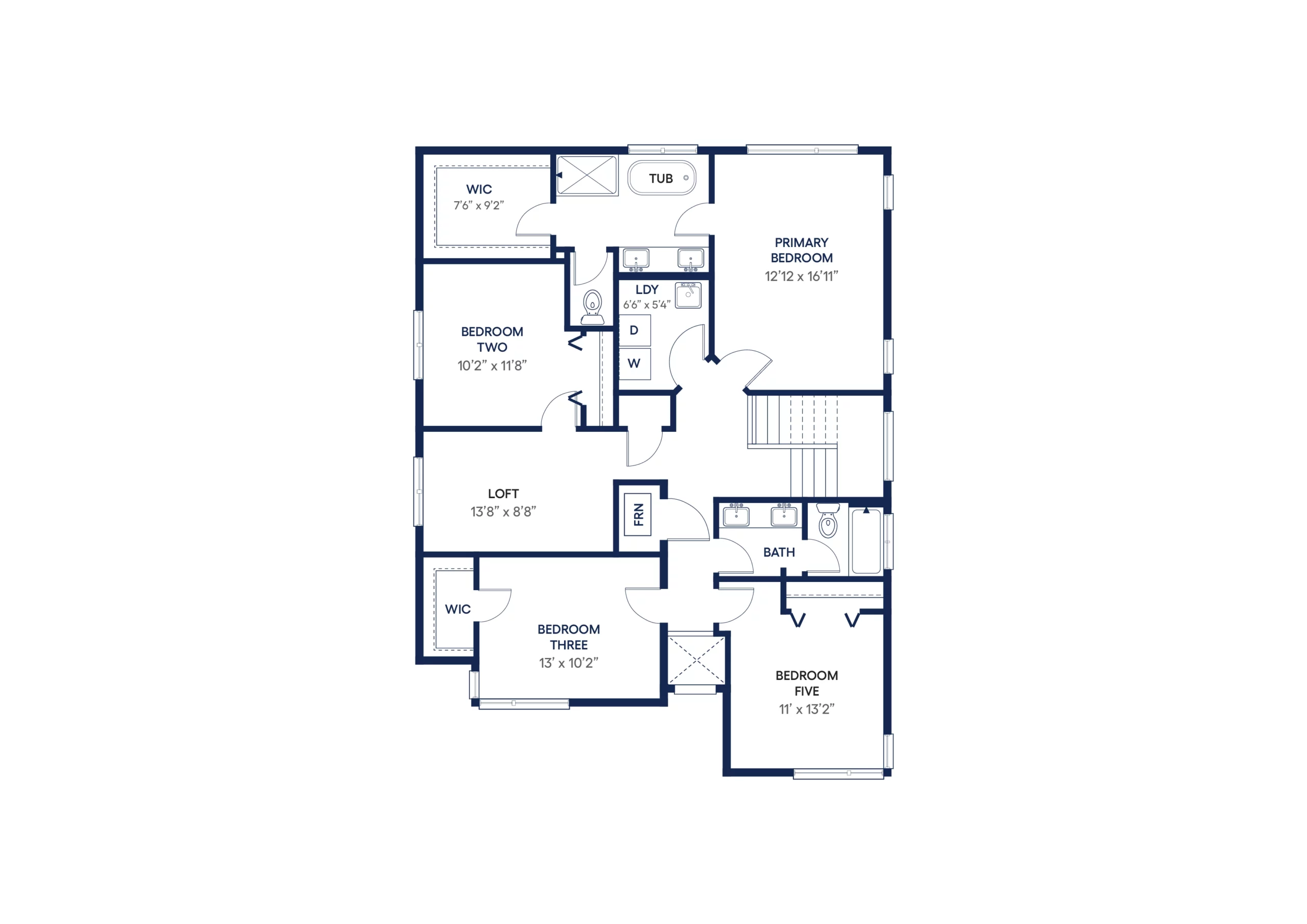
UPPER LEVEL
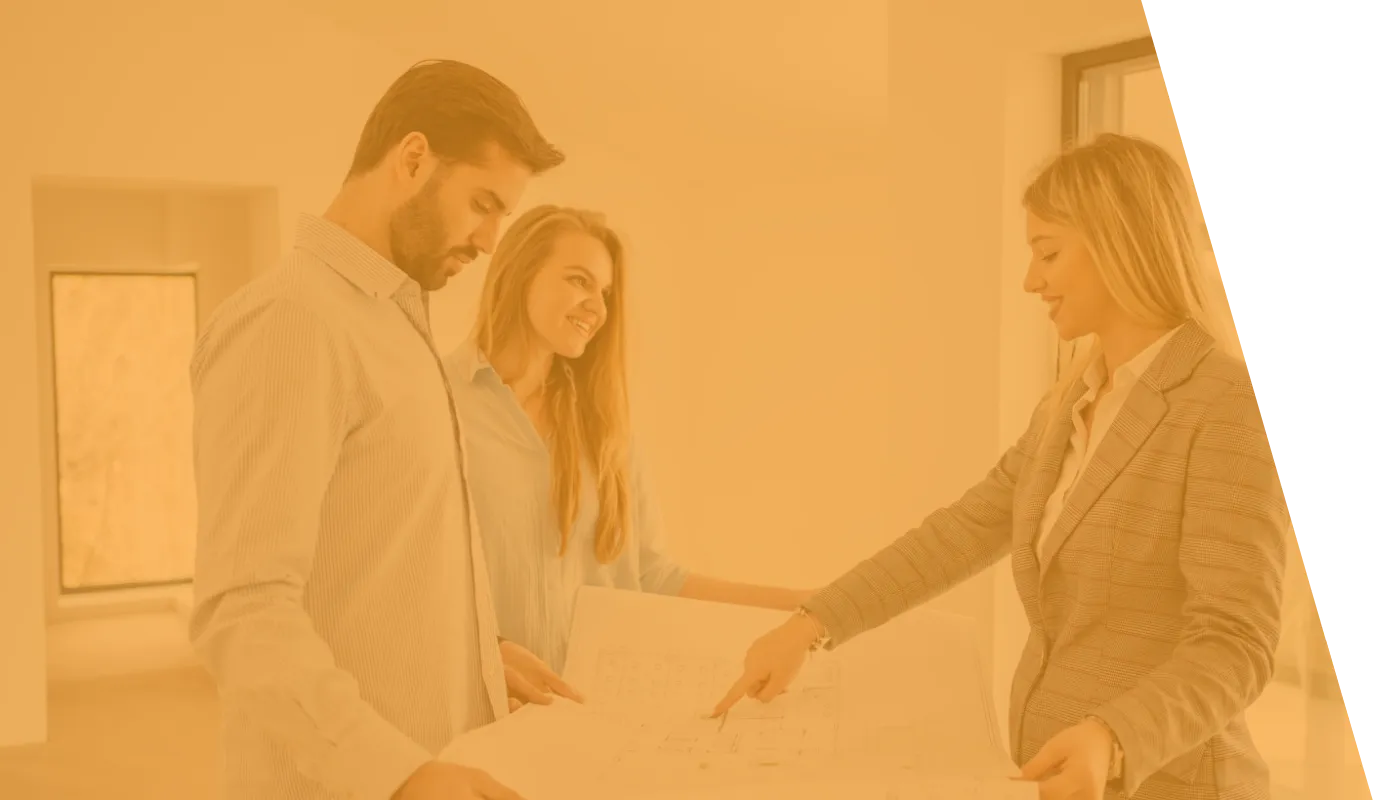
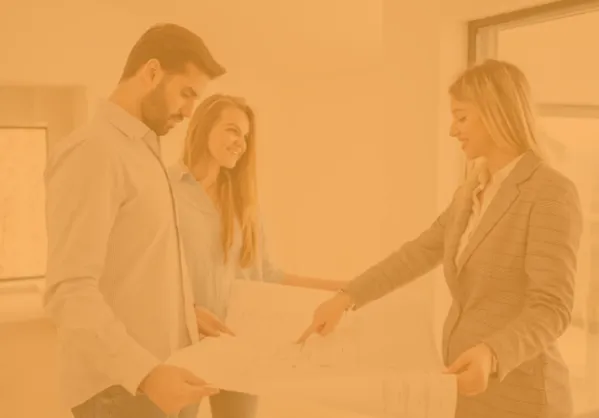
Contact our sales team to learn more
about our available communities!
Text or call 425-231-0822
Beverly6
Connect with our sales team for answers to all your questions, community updates and to schedule a tour!