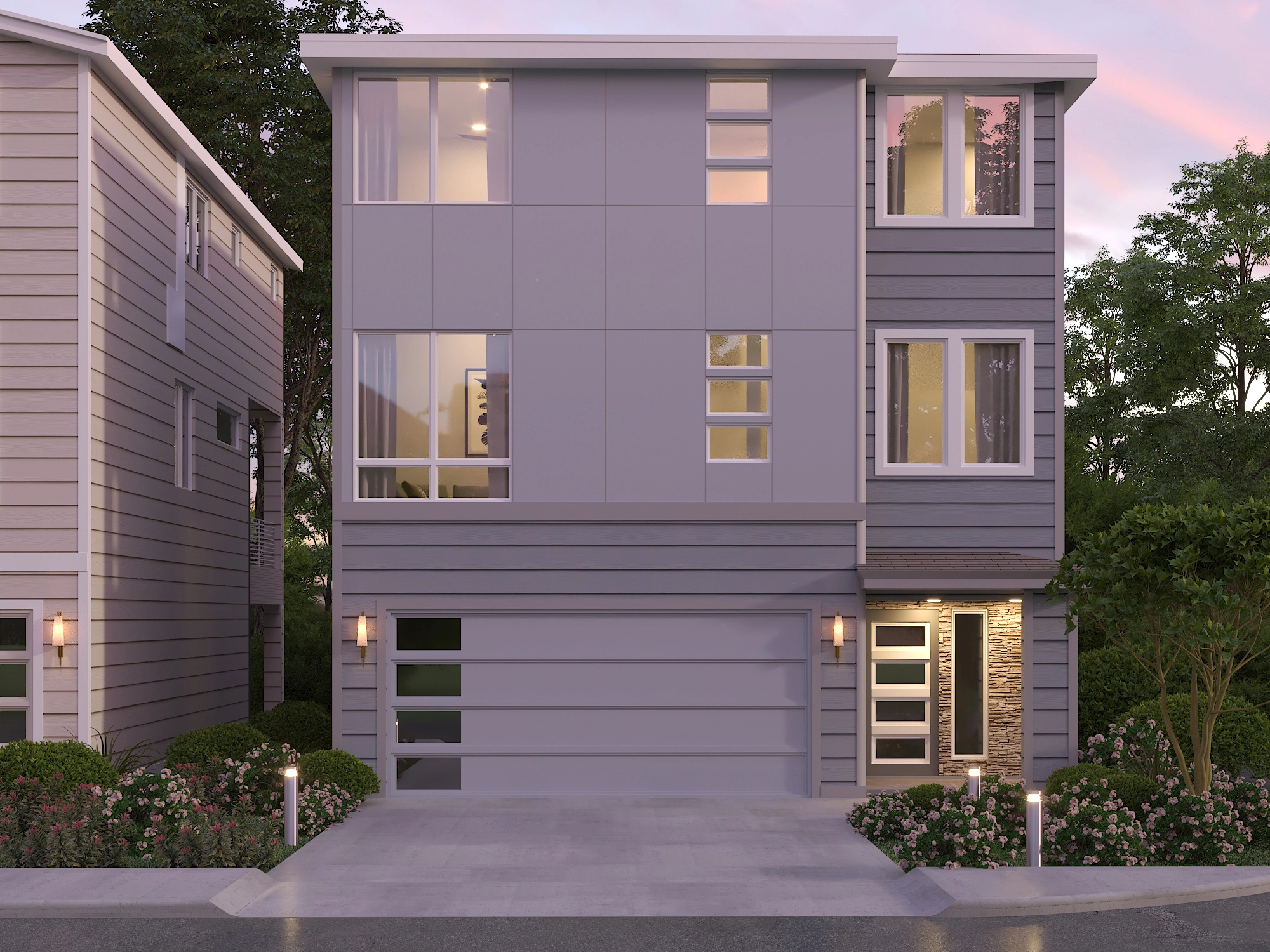9 Homesites: SOLD
Just steps from Lake Serene sits Beverly9, a new community of 9 masterfully crafted homes in Lynnwood. Offering over 2,600 sqft and 3 stories of stylish living, these new single-family homes feature 4 bedrooms, a sleek chef’s kitchen with large center island and walk-in pantry, flexible office or den space, and 2-car garages. The private owner's suite boasts walk-in closets and spa-like ensuite. Expand your space and enjoy outdoor living year-round in the covered deck with an eye-catching dual-sided fireplace perfect for those Pacific Northwest nights.

*All images shown are for illustration purposes only and may not be an exact representation of the finished product.
Choose a home site from the map below to learn more!

SOLD OUT

SOLD OUT
Beverly9
Connect with our sales team for answers to all your questions, community updates and to schedule a tour!