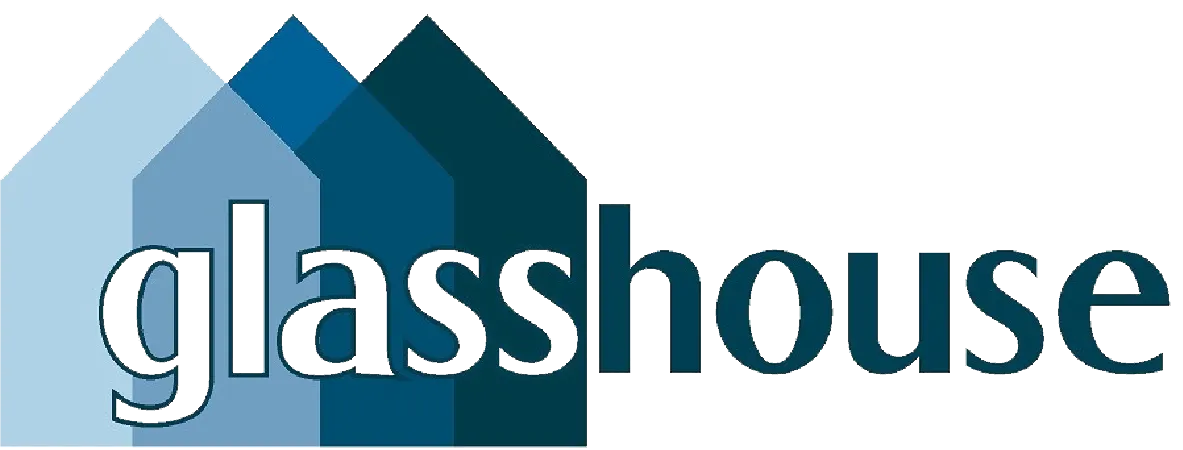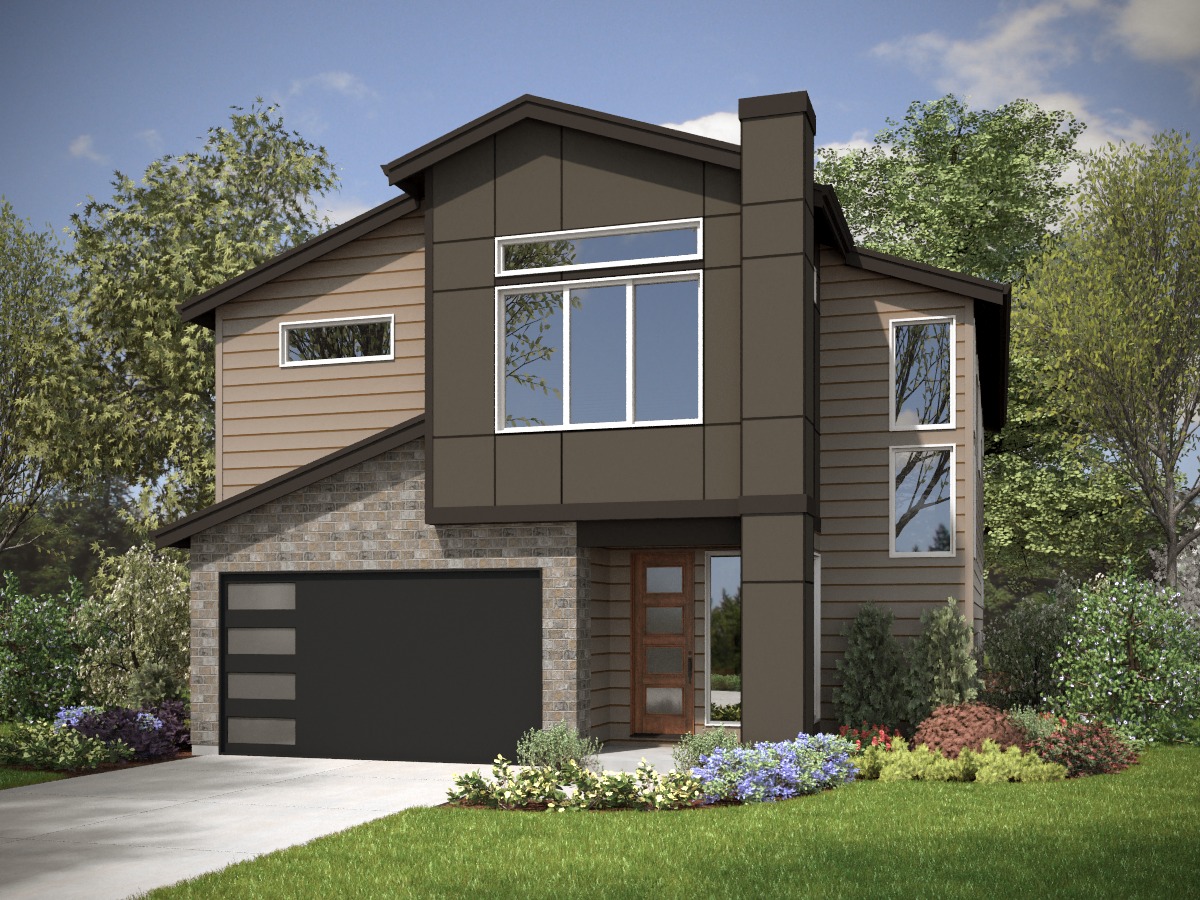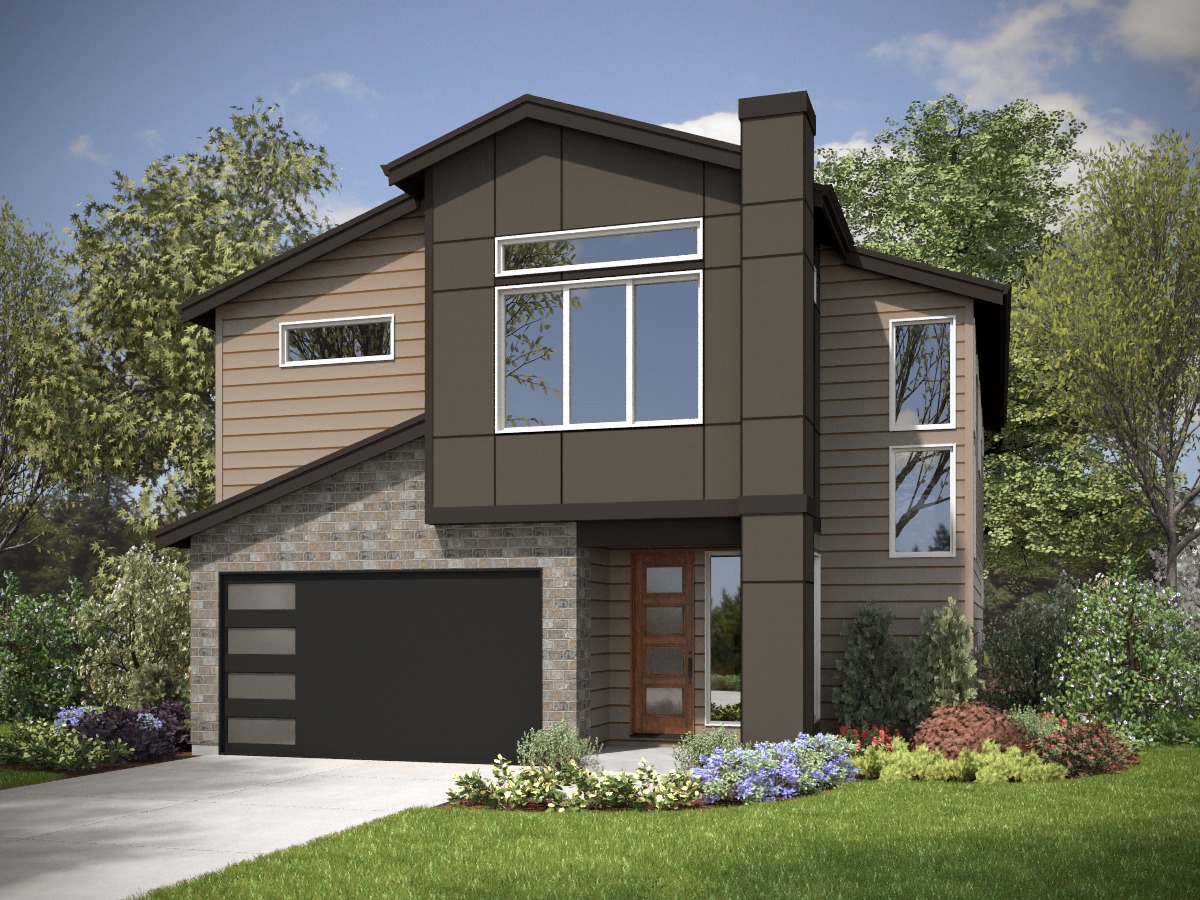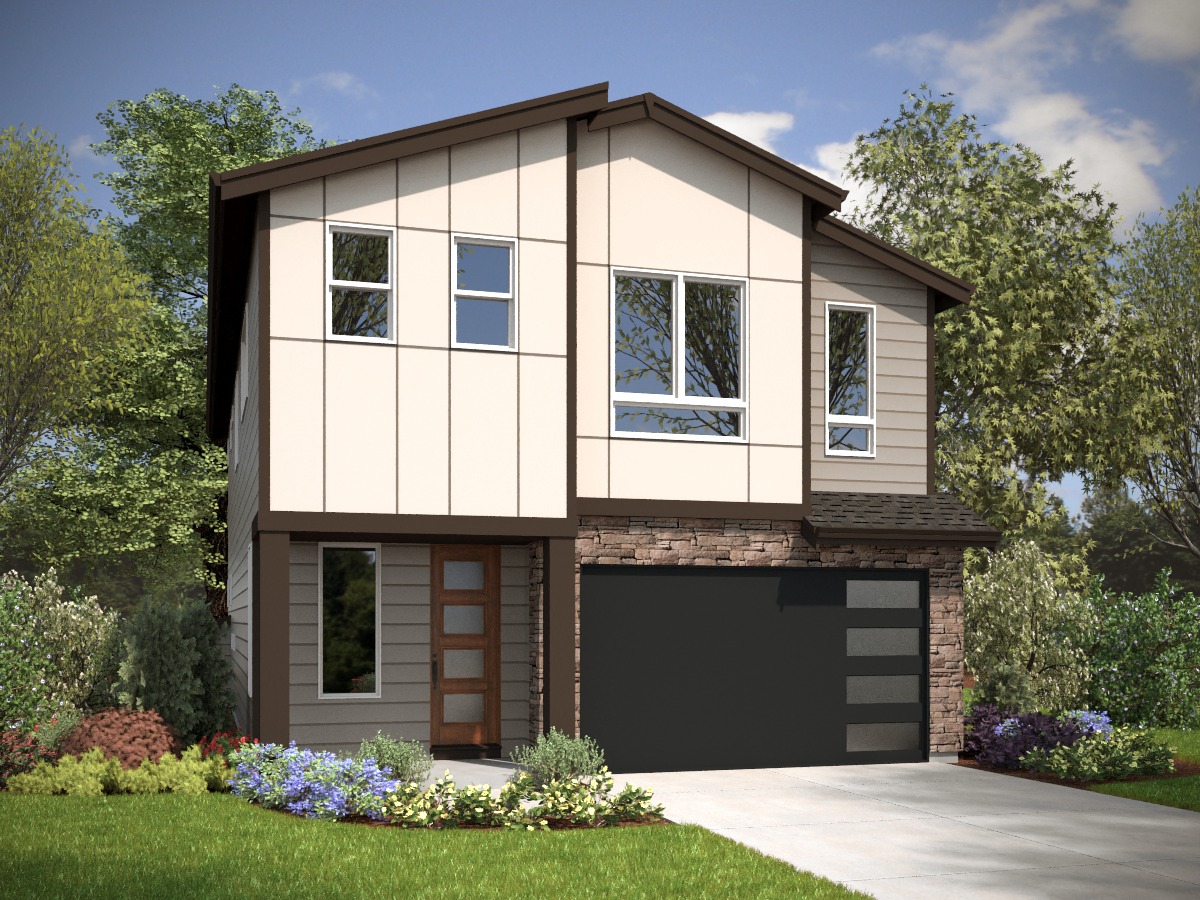
9 Homesites: SOLD
Conveniently located in Kenmore, this cul-de-sac community of 9 homesites boasts an abundance of hardwood floors contrasting against the white painted millwork and interior doors, with 5 bedroom floor plans. Open spaces on both levels include a gourmet kitchen with an island, beautiful quartz countertops, pantry, and stainless steel appliances as well as a den/guest room. The convenience of utilities on the second floor will delight as the Master ensuite with 5 piece bath, large walk-in closets, and bonus space. Enjoy the seclusion of the professionally landscaped and fully fenced backyards while being close to shopping, dining, entertainment, and commuting all within the award-winning Northshore School District.

*All images shown are for illustration purposes only and may not be an exact representation of the finished product.
Choose a home site from the map below to learn more!

SOLD OUT

SOLD OUT

SOLD OUT
Glass House
Connect with our sales team for answers to all your questions, community updates and to schedule a tour!