5 Homesites: SOLD
The gorgeous community of Hidden Meadow is an enclave of five new custom homes located in desirable Kenmore, just minutes from town with its new urban makeover. The community is in a protected setting surrounded by a native growth buffer providing a peaceful and private lifestyle. The features and finishes in these homes are unmatched in the marketplace! All homes include unique floorplans and high-end finishes throughout! Designed with an abundance of hardwoods, ceramic tiles, stone and quartz slabs, exquisite lighting, and high-end plumbing fixtures to ensure your satisfaction! All floorplans include 4+ bedrooms, 3+ baths, a bonus room, and a den. All homes back to varying degrees of buffer and provide privacy and seclusion.

*All images shown are for illustration purposes only and may not be an exact representation of the finished product.
Choose a home site from the map below to learn more!
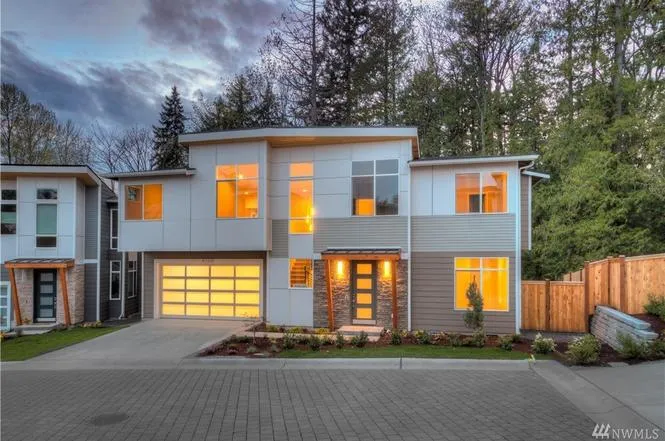
SOLD OUT
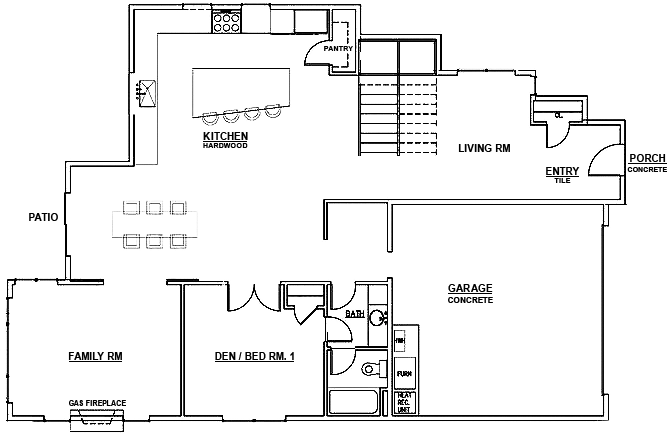
MAIN LEVEL
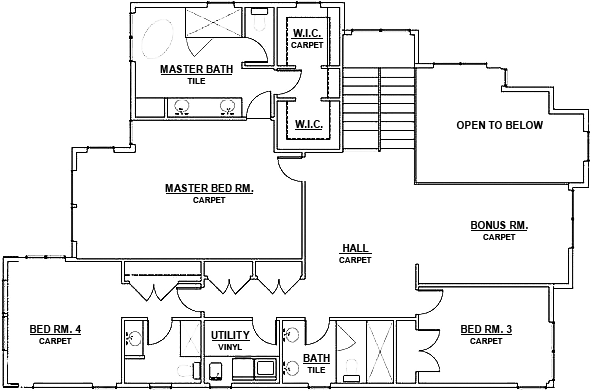
UPPER LEVEL
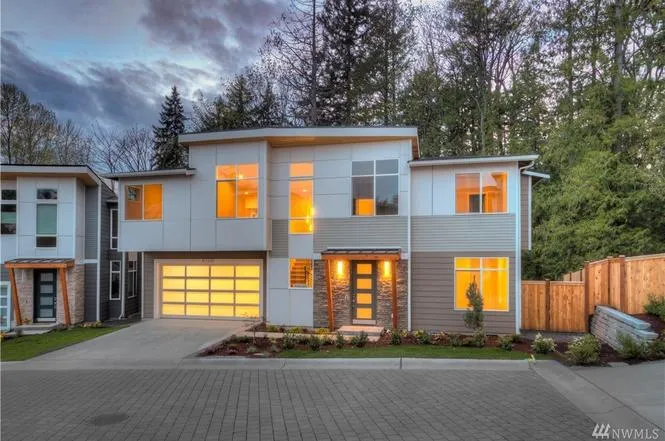
SOLD OUT
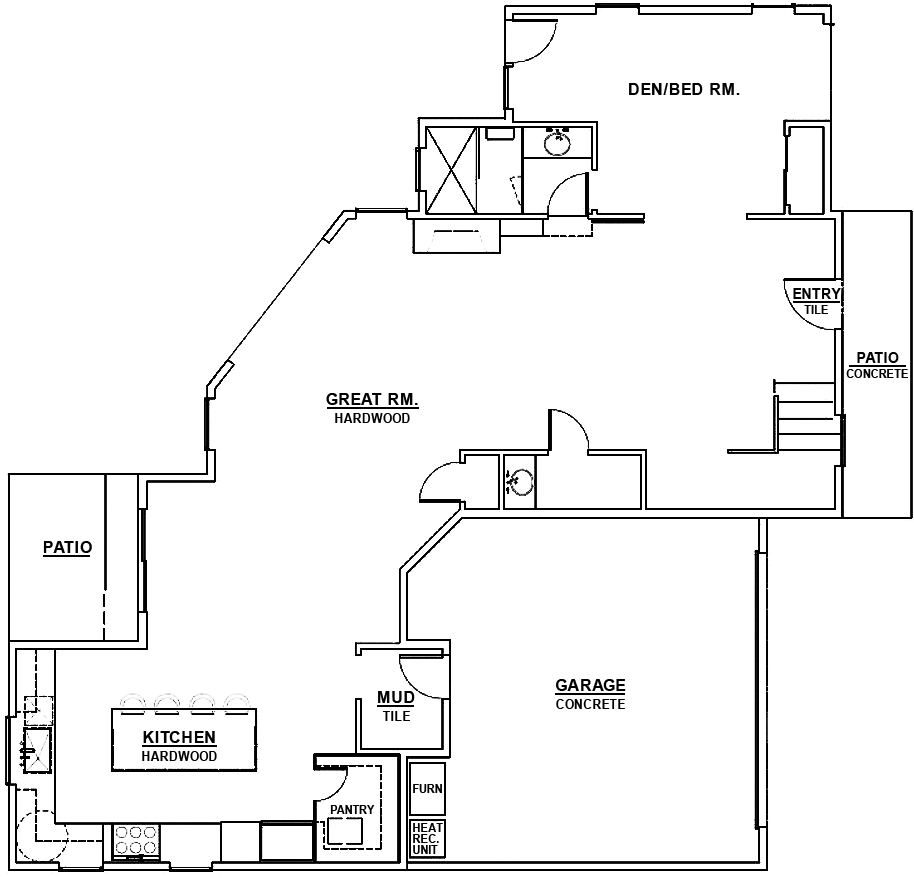
MAIN LEVEL

UPPER LEVEL
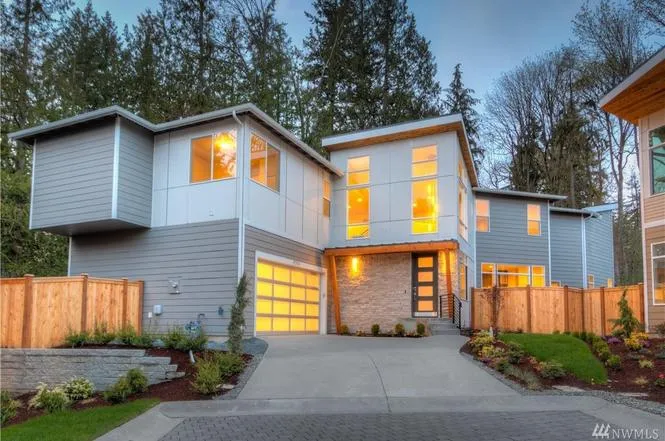
SOLD OUT
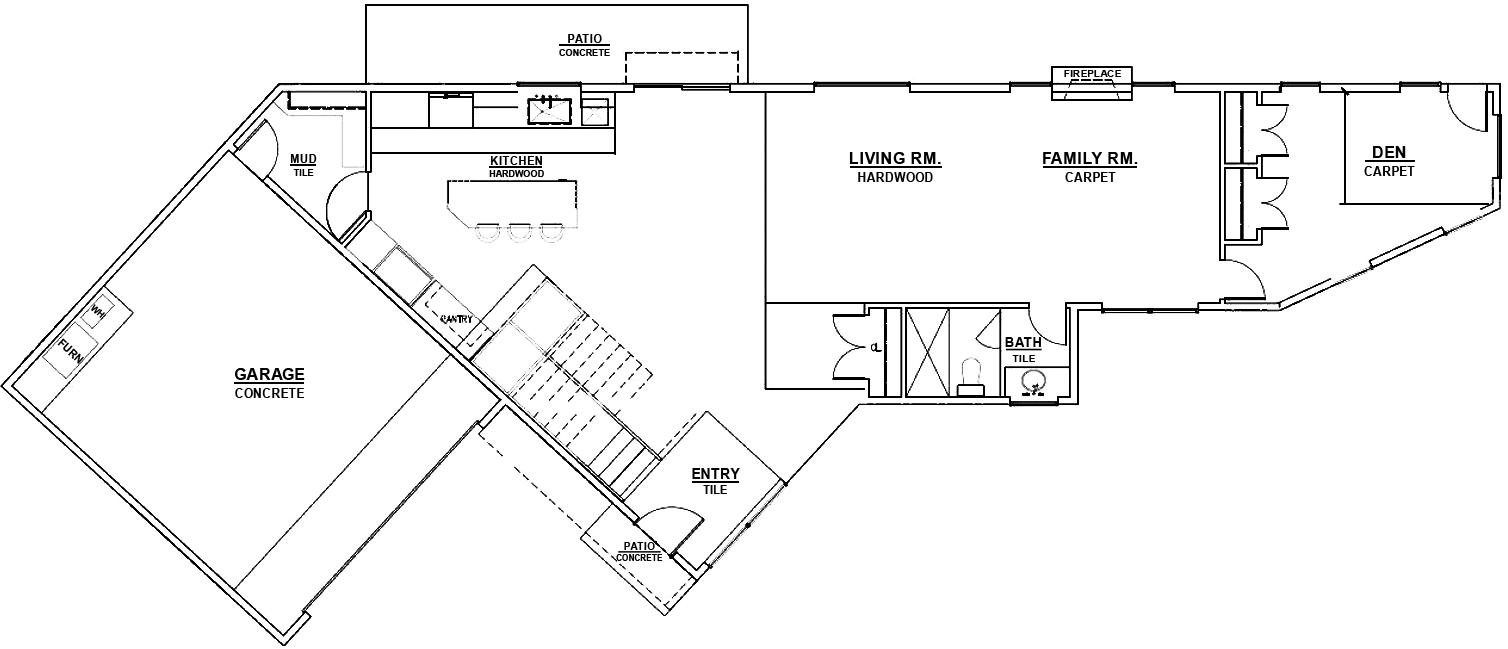
MAIN LEVEL
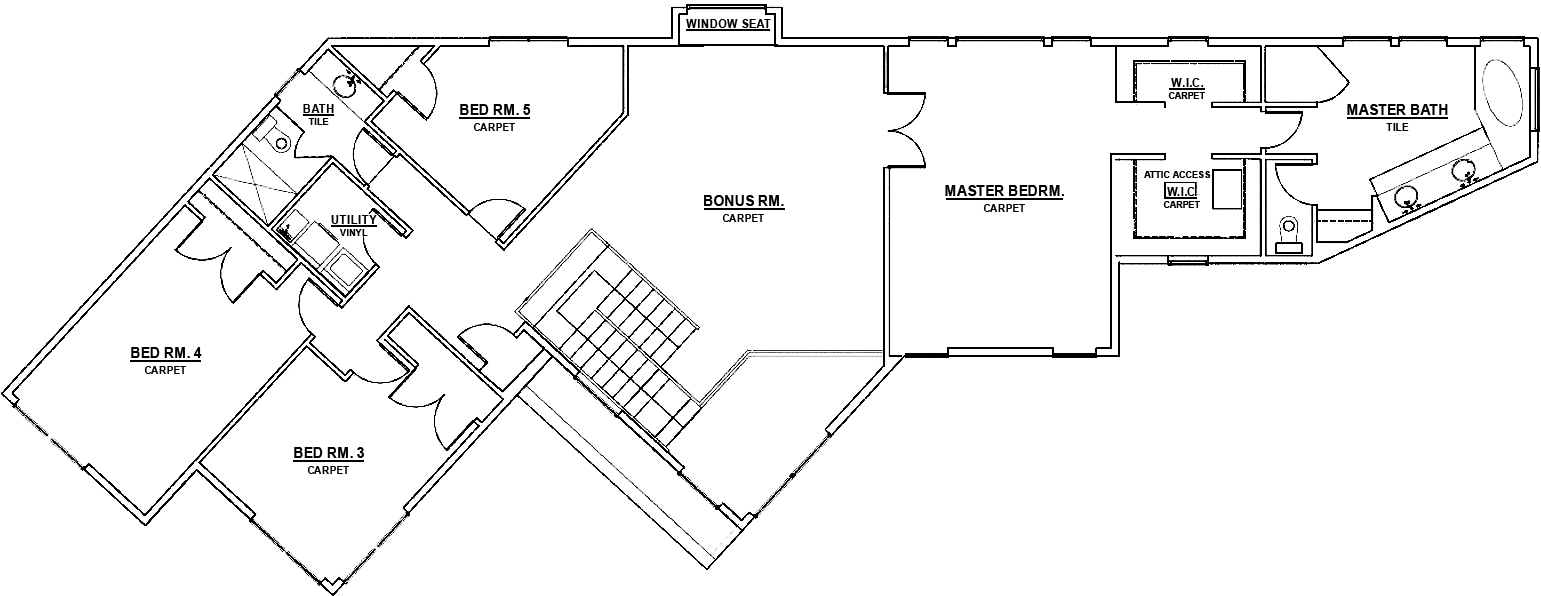
UPPER LEVEL
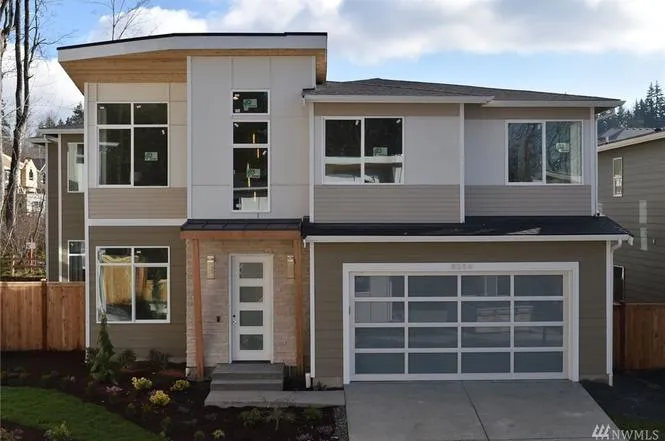
SOLD OUT
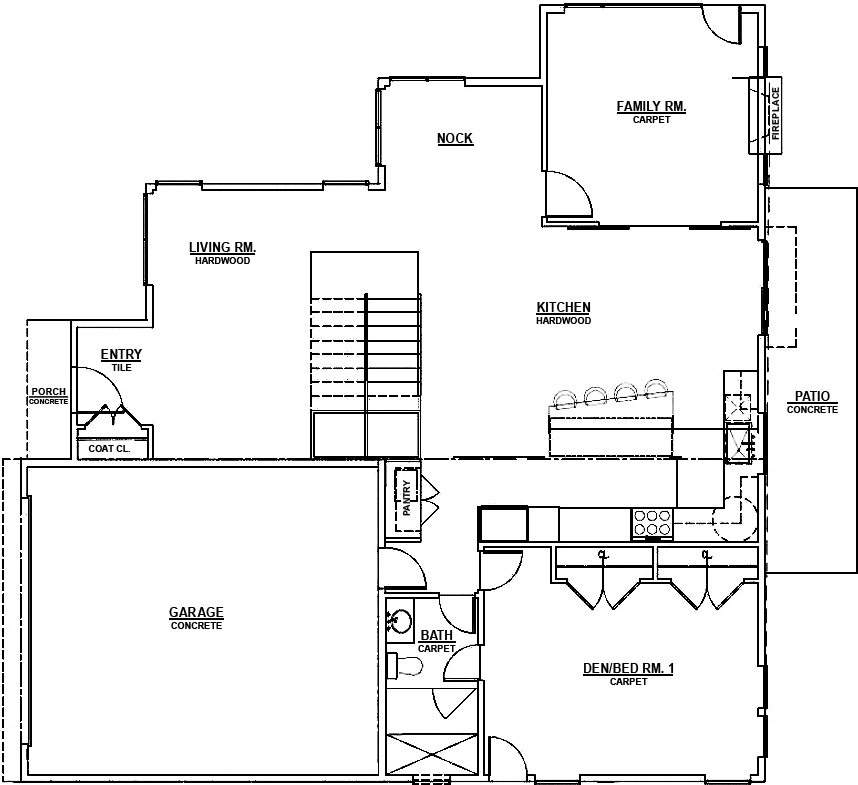
MAIN LEVEL

UPPER LEVEL
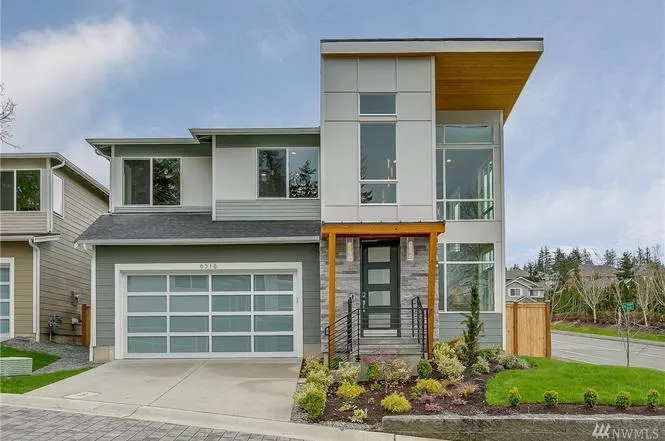
SOLD OUT
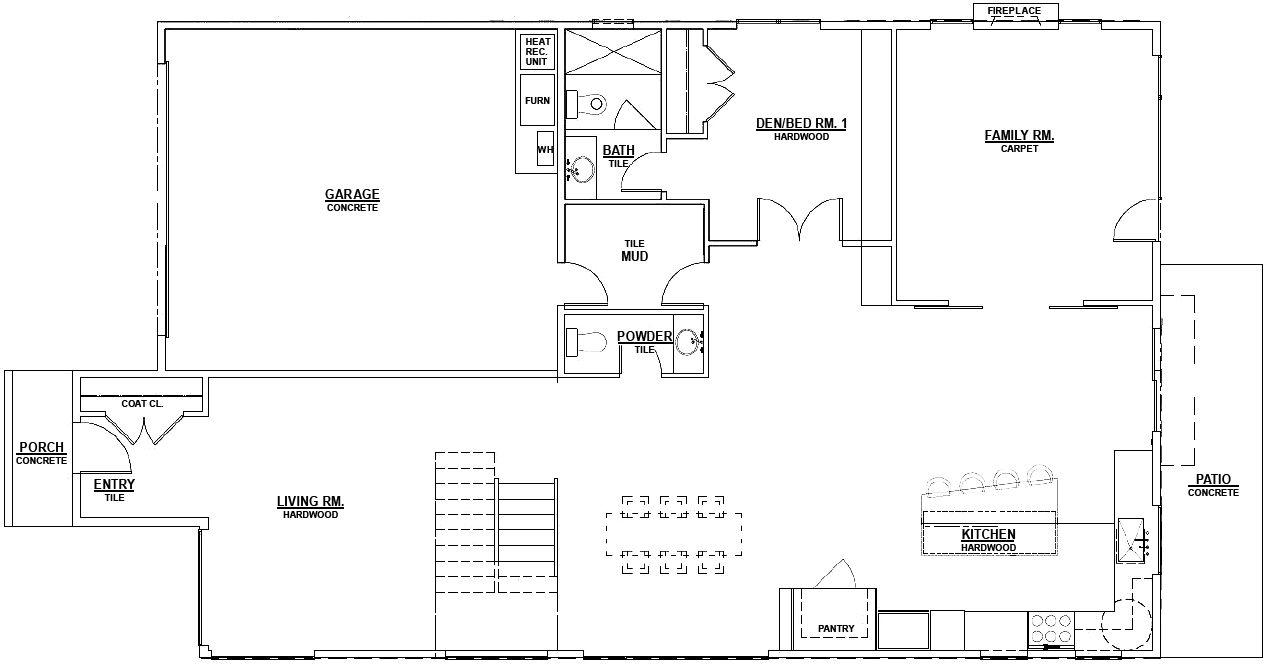
MAIN LEVEL
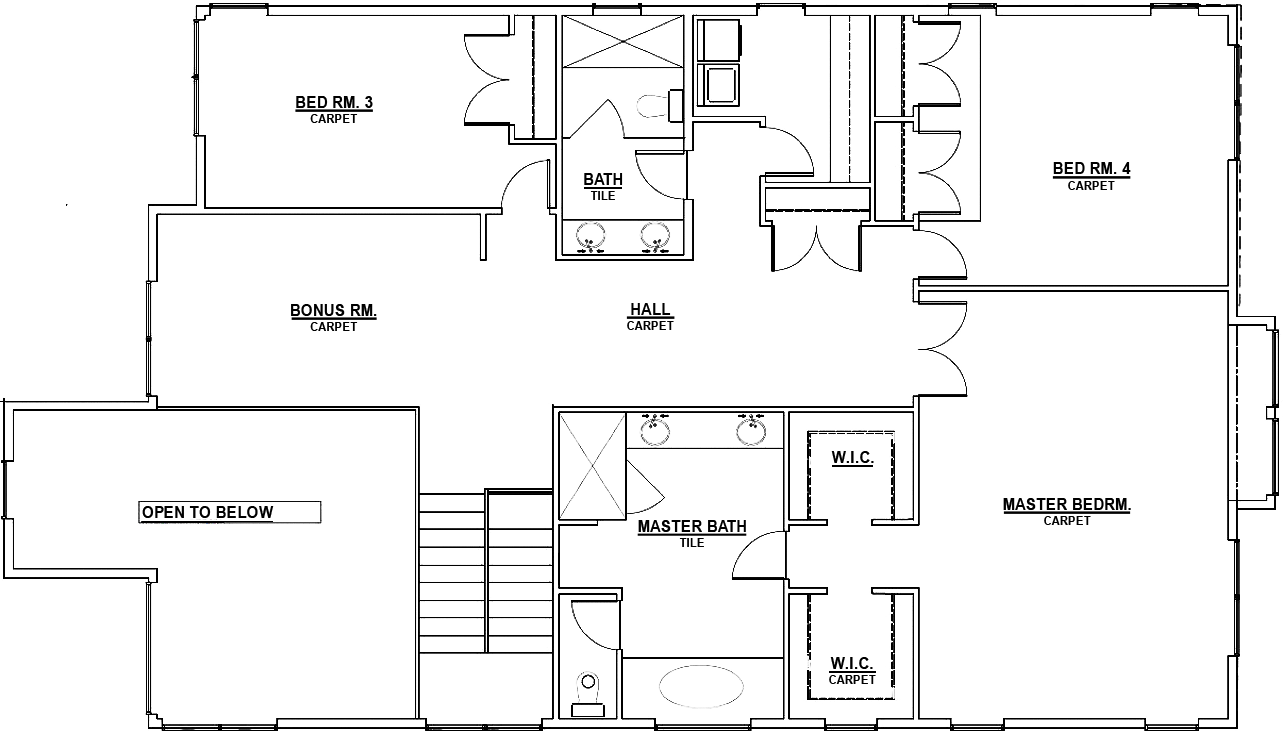
UPPER LEVEL
Hidden Meadow
Connect with our sales team for answers to all your questions, community updates and to schedule a tour!
