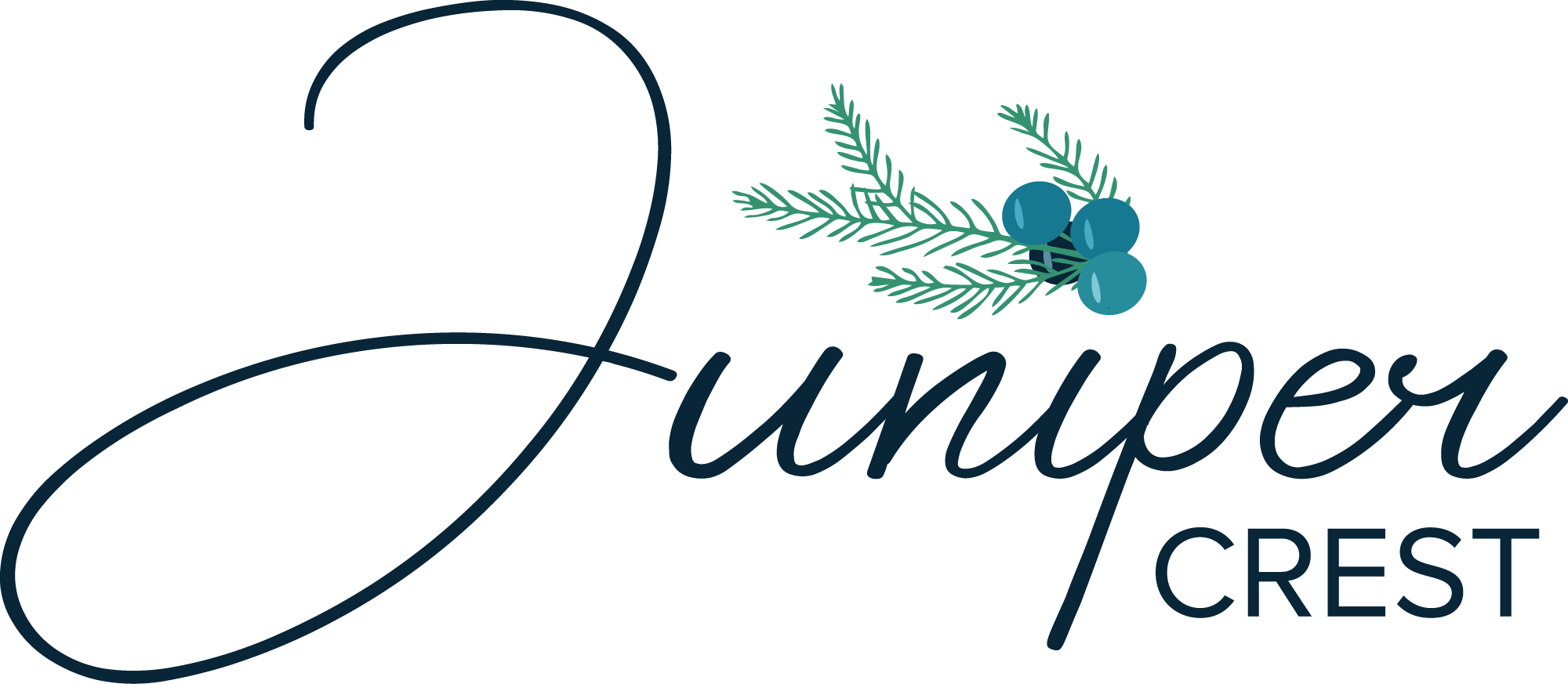
10 Homesites: SOLD
Peacefully located in a quiet, wooded neighborhood sits Juniper Crest, a community of 10 expansive luxury homes showcasing modern craftsmanship and sleek architecture. Vaulted ceilings and tall windows allow natural light to pour across the open concept floor plan showing off designer finishes, elegant LVP floors, and signature wrought iron railings. Thoughtfully designed for today’s discerning buyers, the main floor offers a convenient mudroom, bonus/flex space ideal for an office or playroom, and separated guest room with en-suite. Enjoy preparing your favorite meals in the chef’s kitchen complete with quartz counters, walk-in pantry, and high-end appliances. Upstairs, escape to the owner’s retreat complete with a large walk-in closet and en-suite with double vanity and soaker tub. A well-appointed laundry room, 4 additional bedrooms, 2 bathrooms and an extra bonus space round out the upper-level offering plenty of room for everyone. Find even more space by taking advantage of the large 2-3 car garages – a rarity in this area. Step out to the covered back deck and enjoy the evening sunset next to the outdoor fireplace while looking out over the large back yard. Perfectly situated within the Northshore School District, just steps from Canyon Park and minutes from Downtown Bothell and Alderwood Mall.

*All images shown are for illustration purposes only and may not be an exact representation of the finished product.
Choose a home site from the map below to learn more!

SOLD OUT

SOLD OUT
Juniper Crest
Connect with our sales team for answers to all your questions, community updates and to schedule a tour!