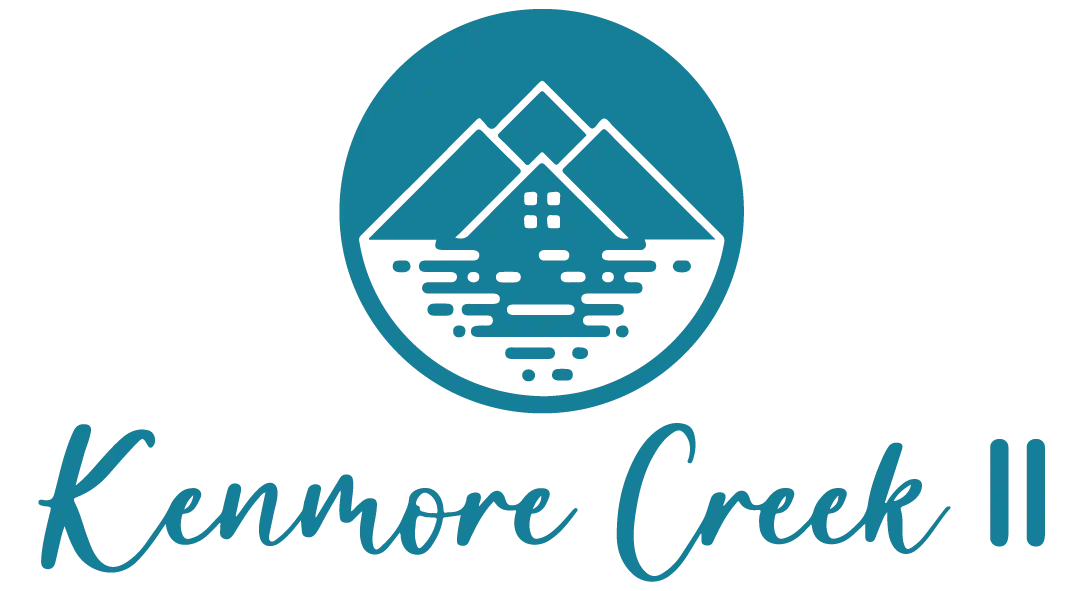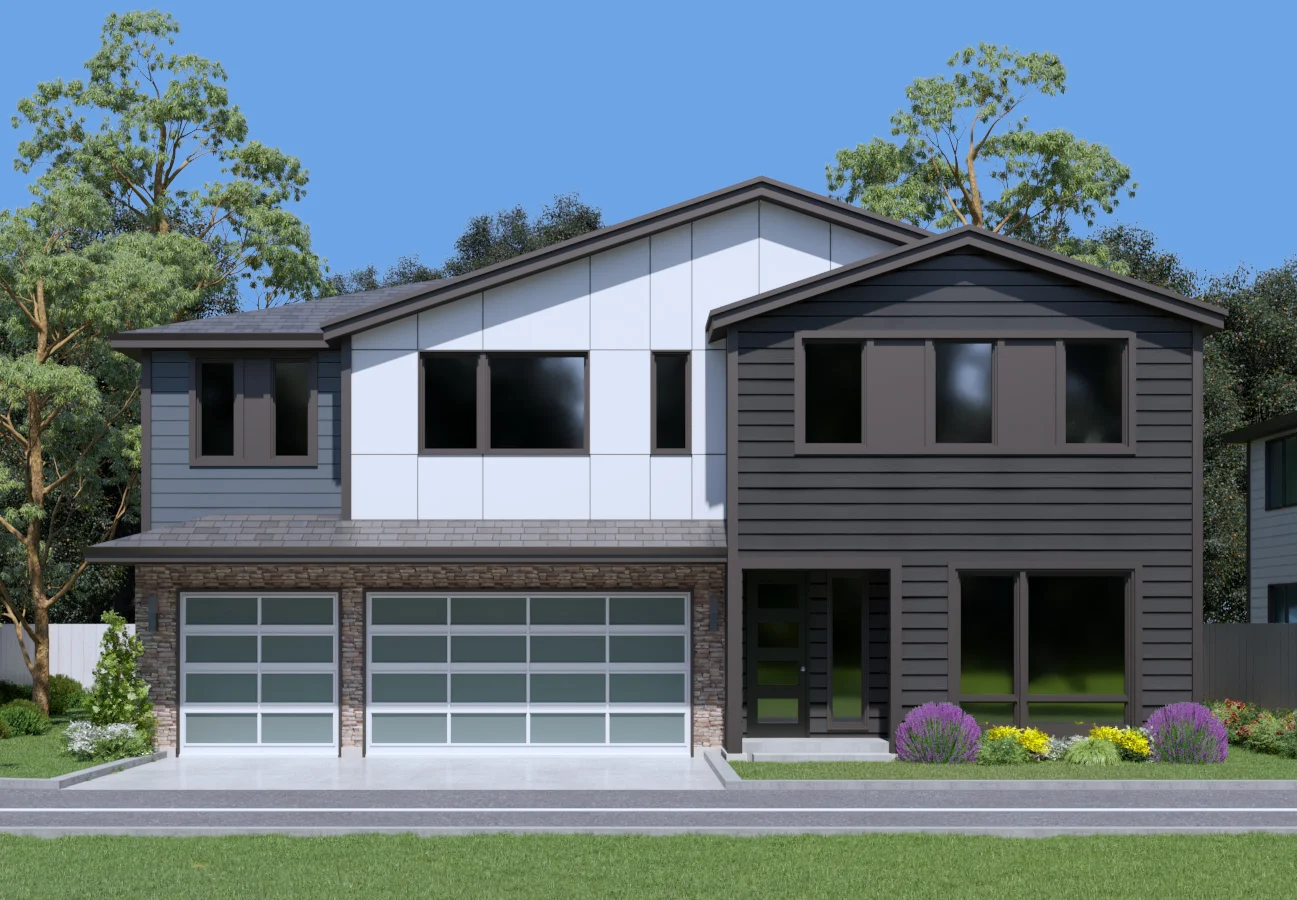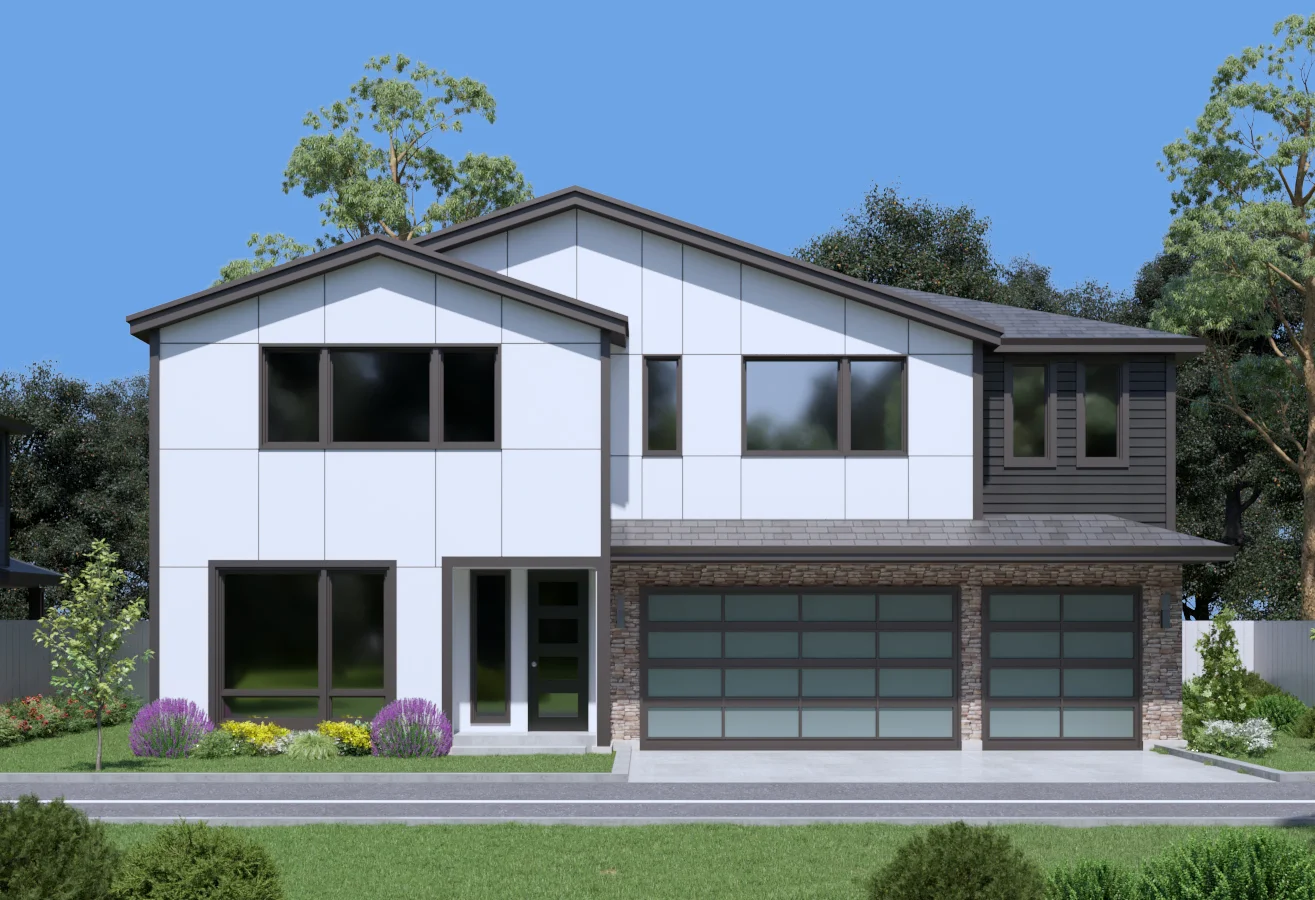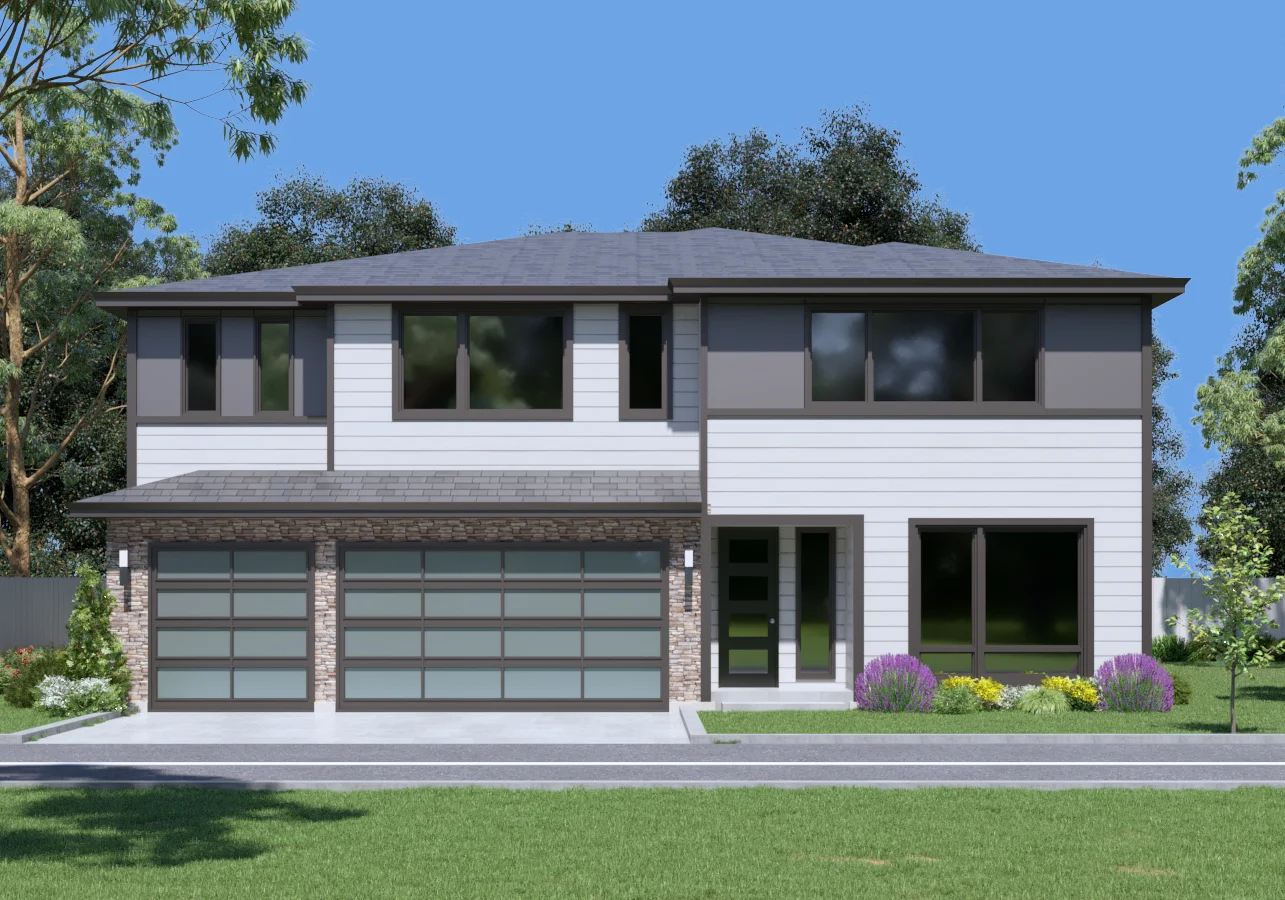
4 Homesites: SOLD OUT
Discover Kenmore Creek II, a stunning new home community offering modern living in the heart of Kenmore. Surrounded by lush greenery and just minutes from the Burke-Gilman Trail, this location is perfect for those who love the outdoors. With close proximity to top-rated schools, parks, shopping, and easy access to major highways for commutes to Seattle and Bellevue, Kenmore Creek II offers the ideal blend of tranquillity and convenience. Craft the home of your dreams with our Gilded Collection of finishes. Contact our sales team to get started!

*All images shown are for illustration purposes only and may not be an exact representation of the finished product.
Choose a home site from the map below to learn more!

SOLD OUT

SOLD OUT

SOLD OUT
Kenmore Creek II
Connect with our sales team for answers to all your questions, community updates and to schedule a tour!