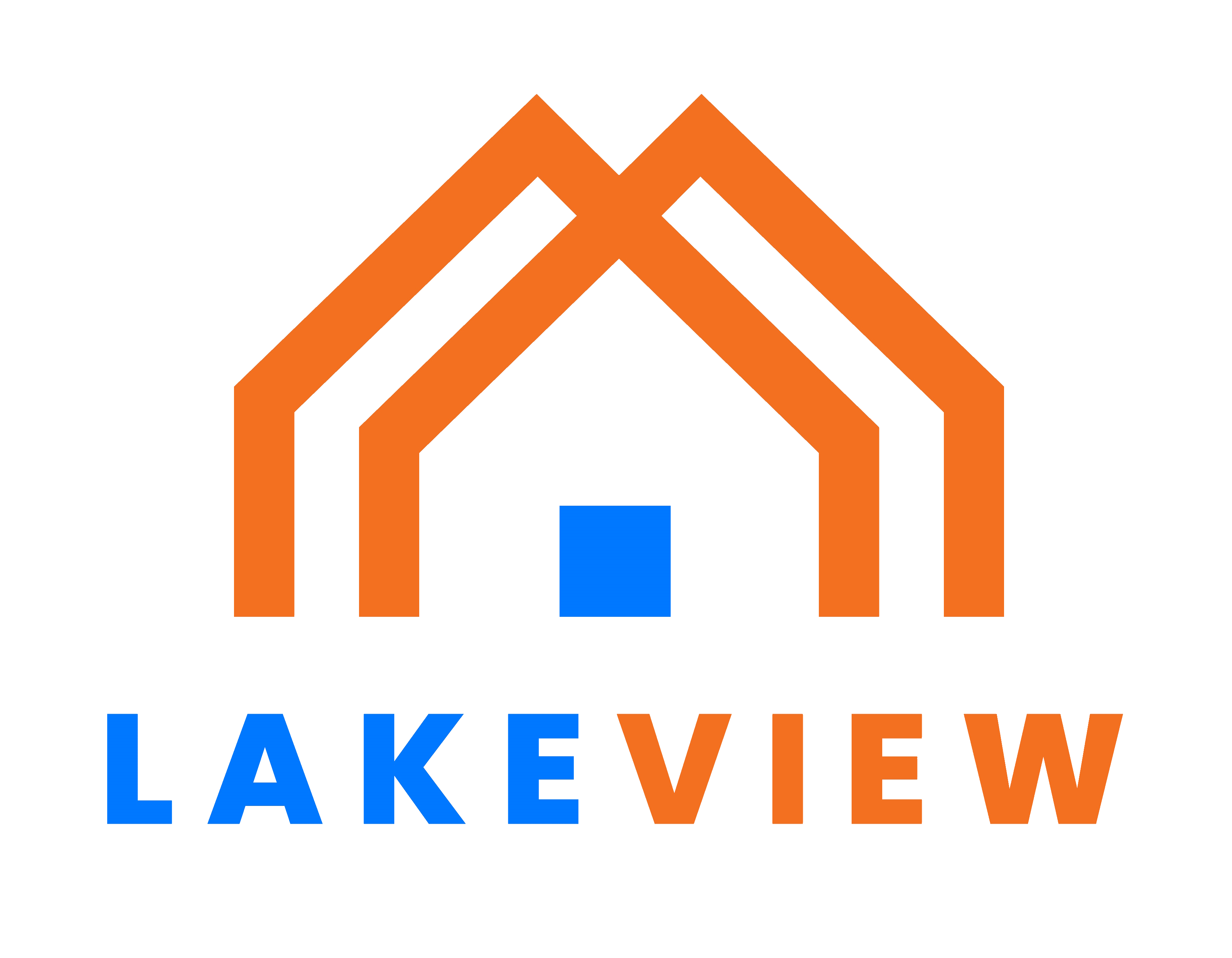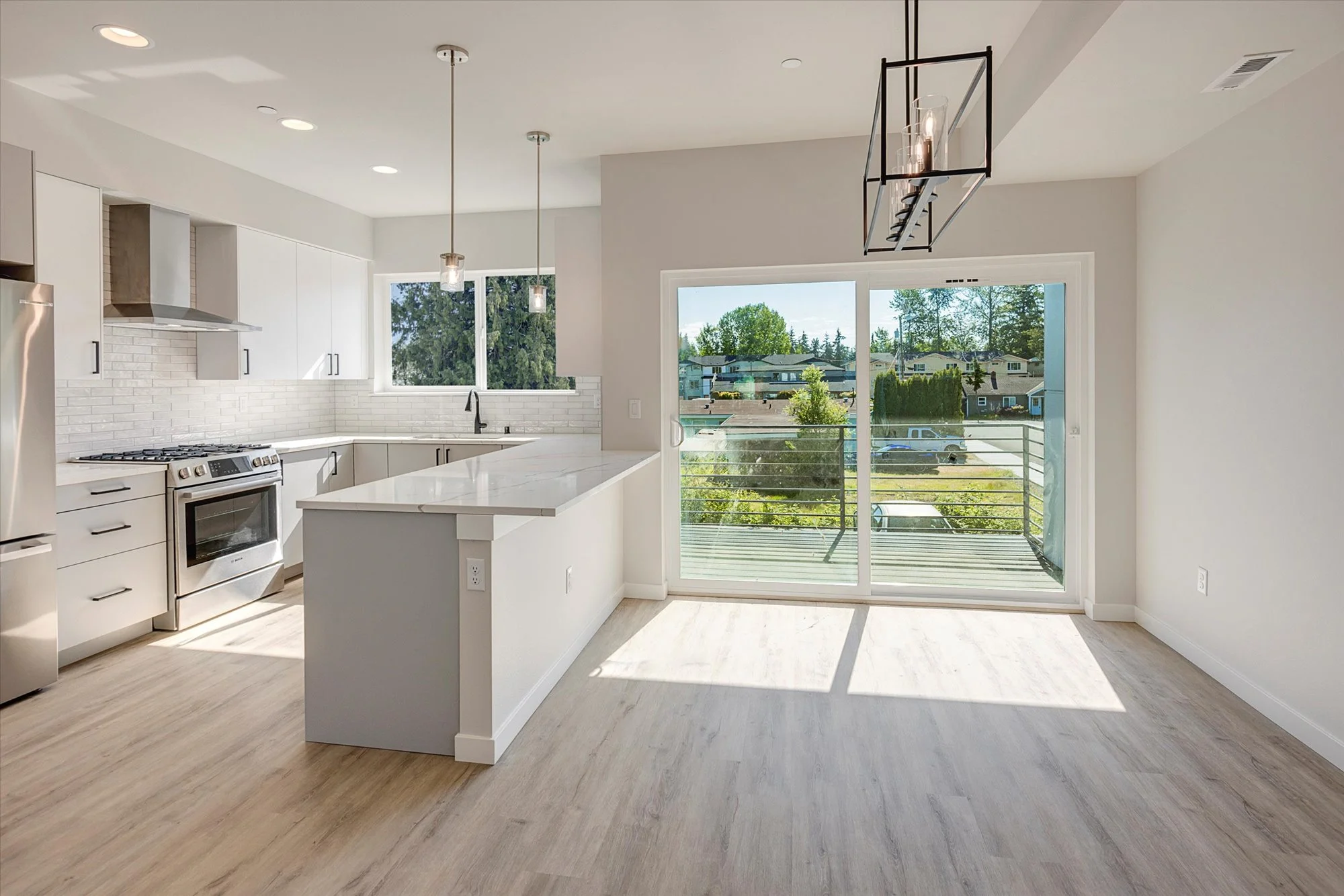
7 Homesites: SOLD
Nestled across from Martha Lake Park, Lakeview offers both nature and the convenience of urban living. Featuring a chef’s kitchen with stainless steel appliances, soft-close cabinetry, stylish 3cm quartz counters, and waterproof/scratchproof LVP flooring, among other high-end finishes, these modern townhomes are sure to impress. Park with ease inside your 2-car side-by-side garage, equipped with a smart garage door opener and wiring for an EV charger. Create your perfect guest suite in the entry-level bedroom and bathroom, or an at home-office with the CAT6 wiring providing high-speed internet. With the comfort of the central air system providing both heat and air conditioning, you won’t want to leave home! You are just a short drive to Alderwood Mall, Costco, 30 minutes north of Seattle and Bellevue, and near the upcoming Swift Orange line connecting you to the Lynnwood Light Rail Station.

*All images shown are for illustration purposes only and may not be an exact representation of the finished product.
Choose a home site from the map below to learn more!

SOLD OUT
Lakeview
Connect with our sales team for answers to all your questions, community updates and to schedule a tour!