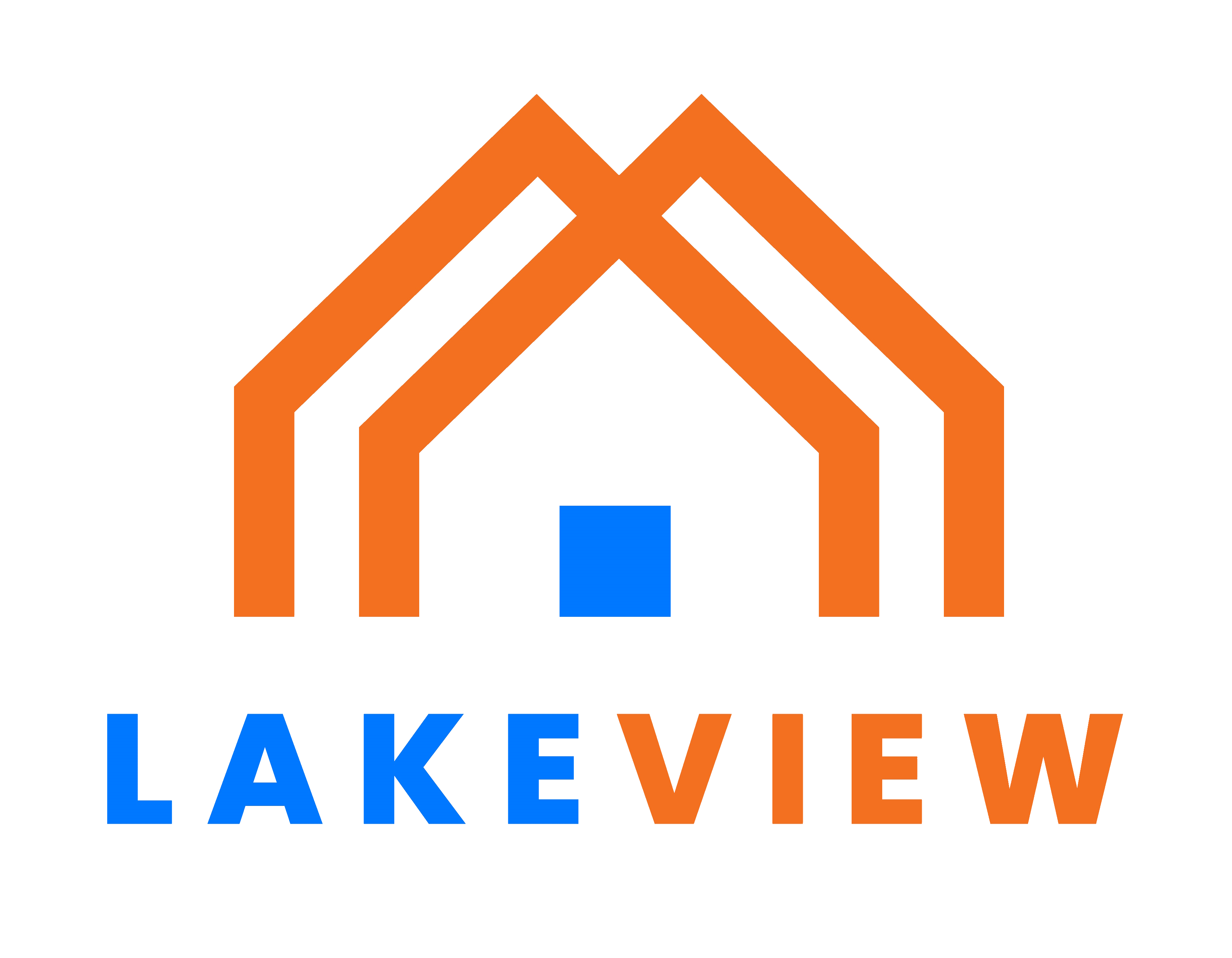
7 Homesites: SOLD
Nestled across from Martha Lake Park, Lakeview offers both nature and the convenience of urban living. Featuring a chef’s kitchen with stainless steel appliances, soft-close cabinetry, stylish 3cm quartz counters, and waterproof/scratchproof LVP flooring, among other high-end finishes, these modern townhomes are sure to impress. Park with ease inside your 2-car side-by-side garage, equipped with a smart garage door opener and wiring for an EV charger. Create your perfect guest suite in the entry-level bedroom and bathroom, or an at home-office with the CAT6 wiring providing high-speed internet. With the comfort of the central air system providing both heat and air conditioning, you won’t want to leave home! You are just a short drive to Alderwood Mall, Costco, 30 minutes north of Seattle and Bellevue, and near the upcoming Swift Orange line connecting you to the Lynnwood Light Rail Station.


*All images shown are for illustration purposes only and may not be an exact representation of the finished product.
Choose a home site from the map below to learn more!
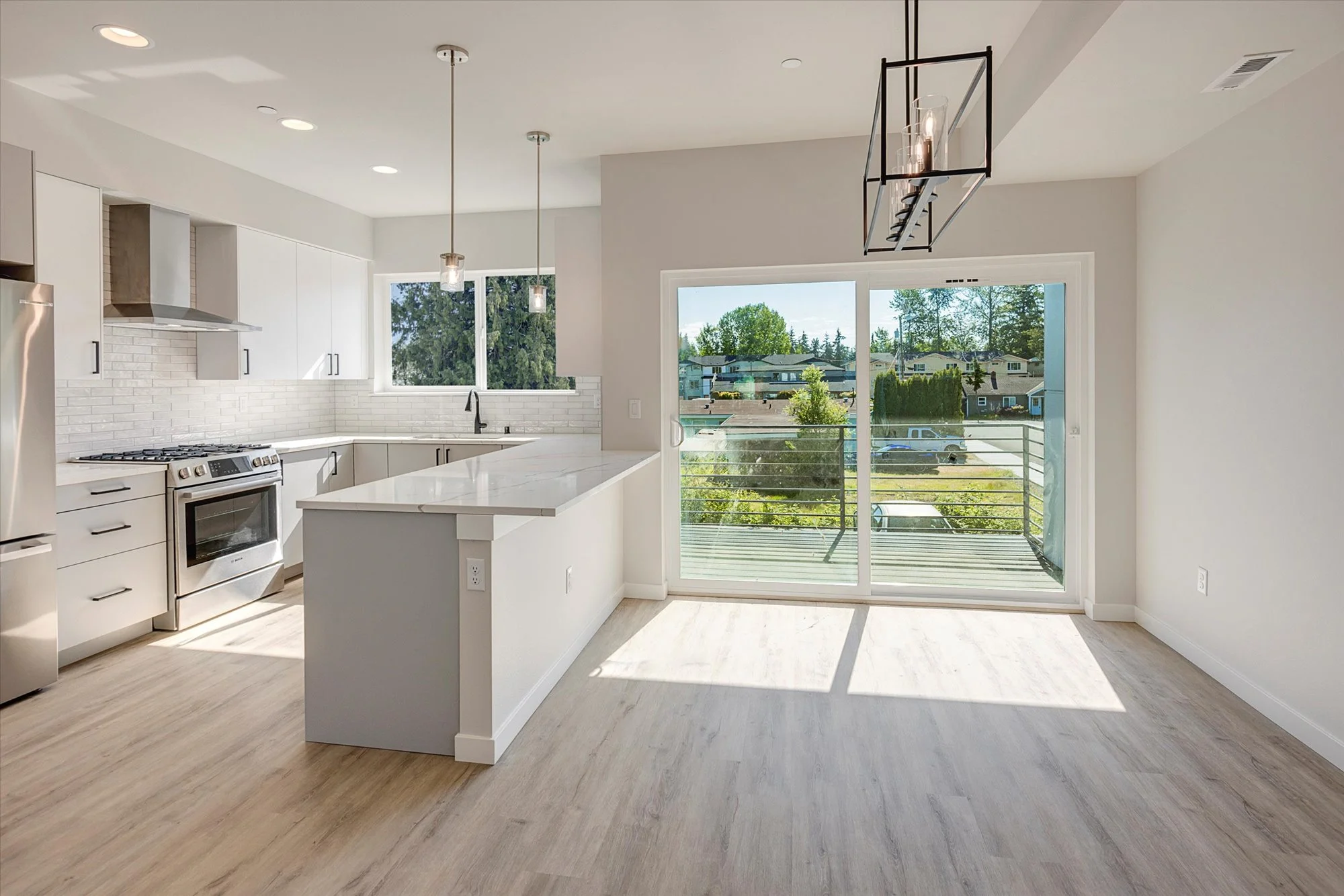
SOLD OUT
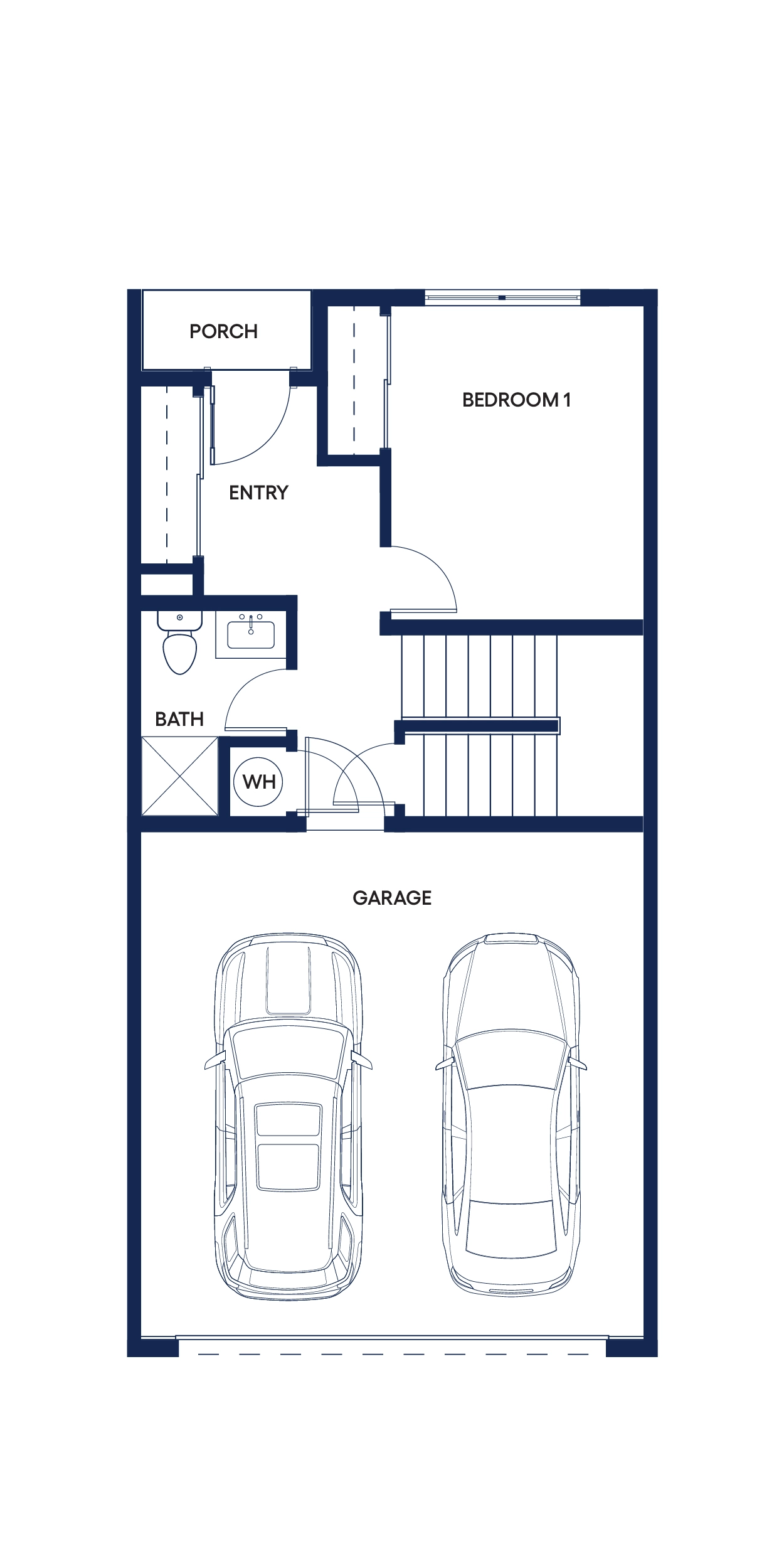
LOWER LEVEL
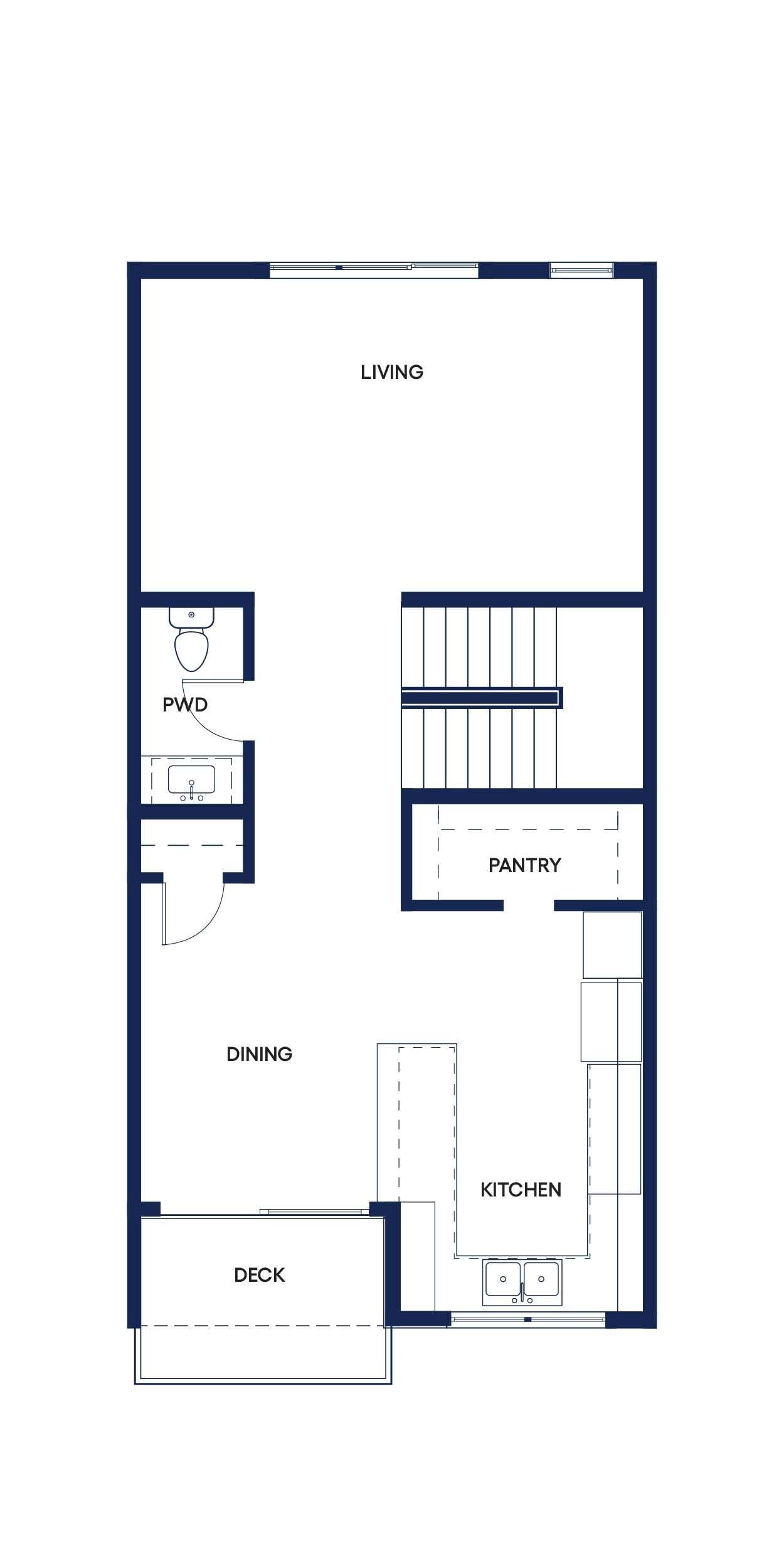
MAIN LEVEL
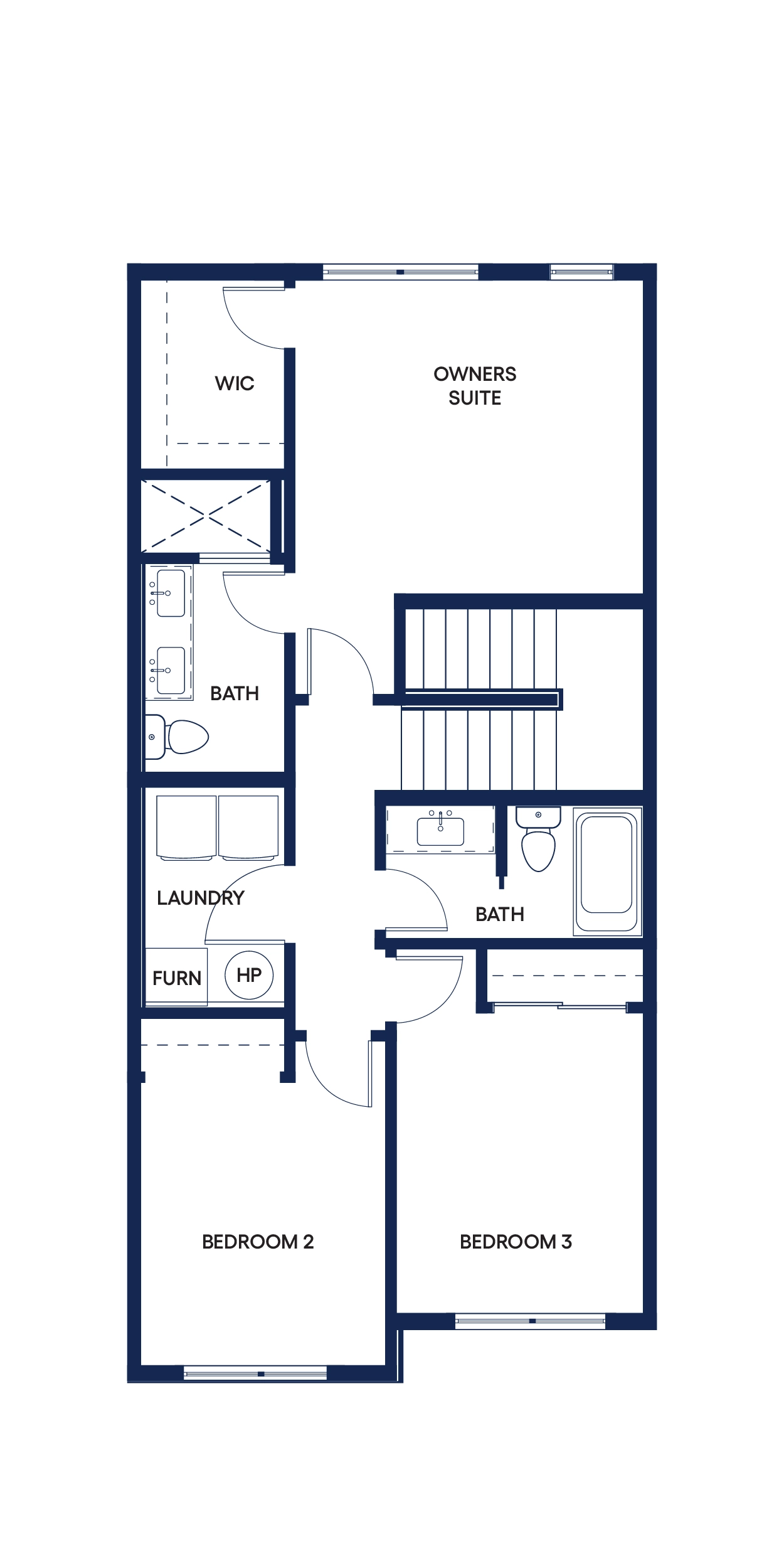
UPPER LEVEL
Lakeview
Connect with our sales team for answers to all your questions, community updates and to schedule a tour!