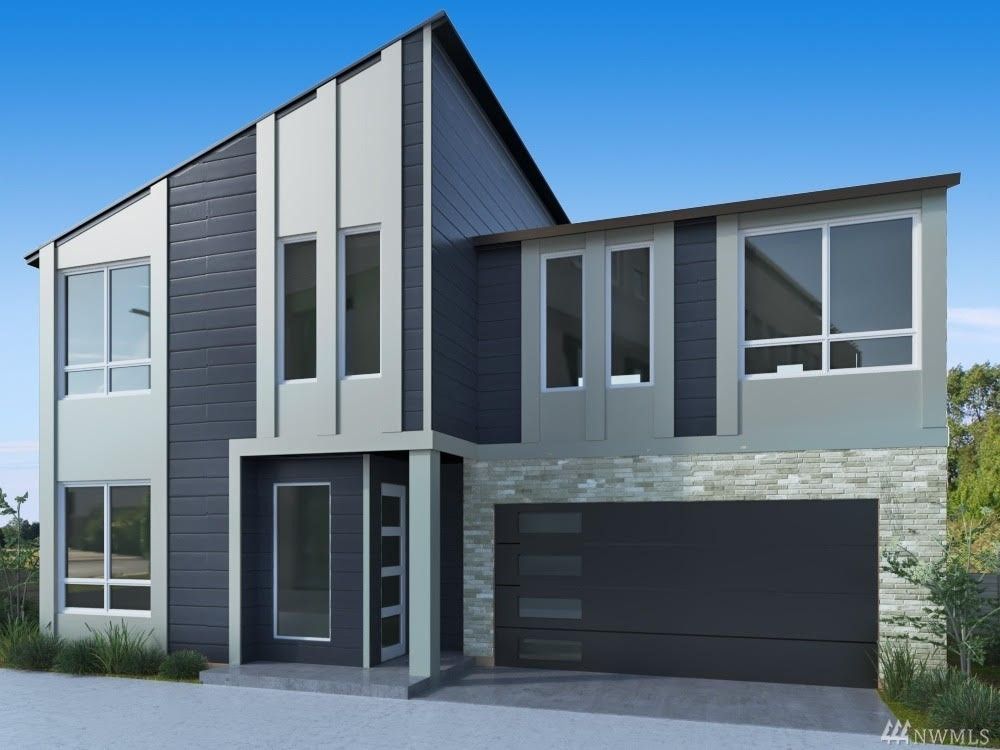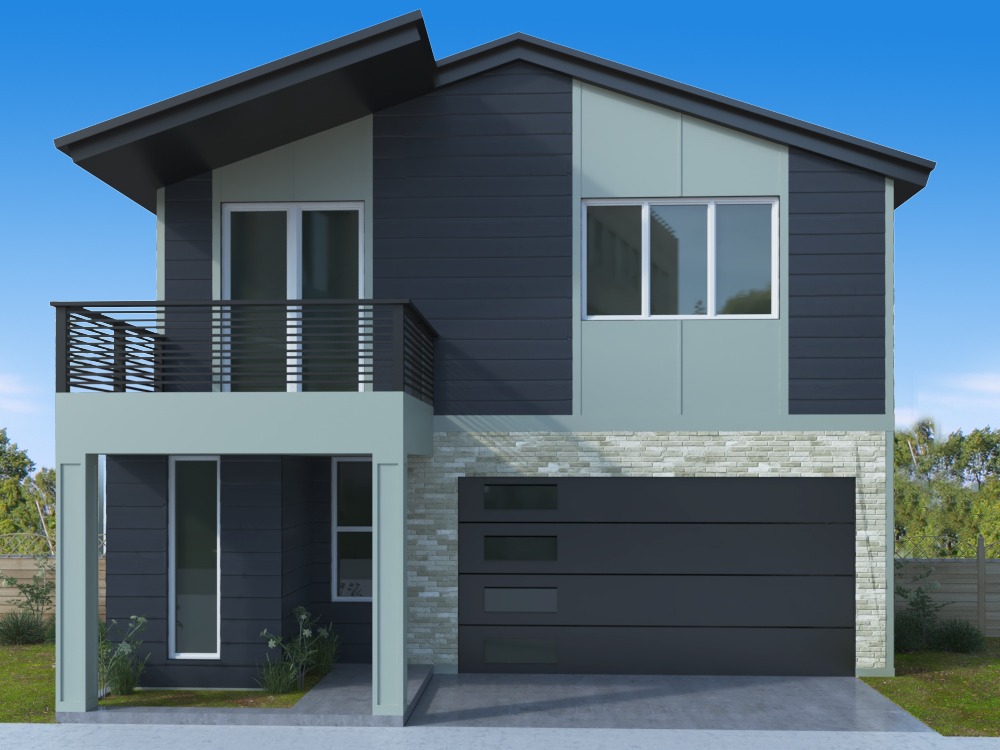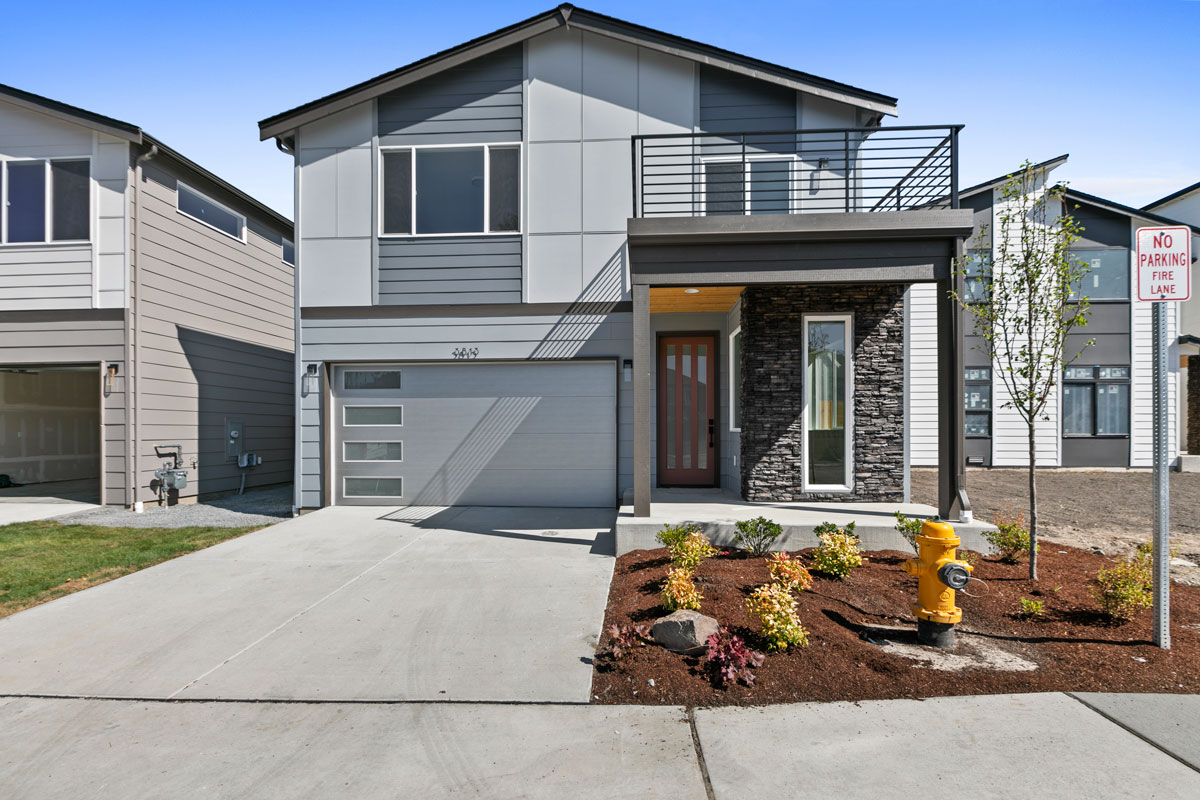
12 Homesites: SOLD
Between Bothell and Mill Creek you will find an intimate community tucked away with all the convenience of the surrounding amenities. These 12 homesites boast 5 bedroom plans. The abundance of hardwood floors will stand out against the white painted millwork and interior doors. You will enjoy the gourmet kitchens with quartz countertops, stainless steel appliances, pantry and island. The convenience of utilities on the second floor will delight as the Master ensuite with 5 piece bath, large walk-in closets and bonus space. Enjoy the seclusion of the professionally landscaped and fully fenced backyards while being close to shopping, dining, entertainment and commuting all within the award winning Northshore School District.

*All images shown are for illustration purposes only and may not be an exact representation of the finished product.
Choose a home site from the map below to learn more!

SOLD OUT

SOLD OUT

SOLD OUT

SOLD OUT

SOLD OUT

SOLD OUT
Lotus Homes
Connect with our sales team for answers to all your questions, community updates and to schedule a tour!