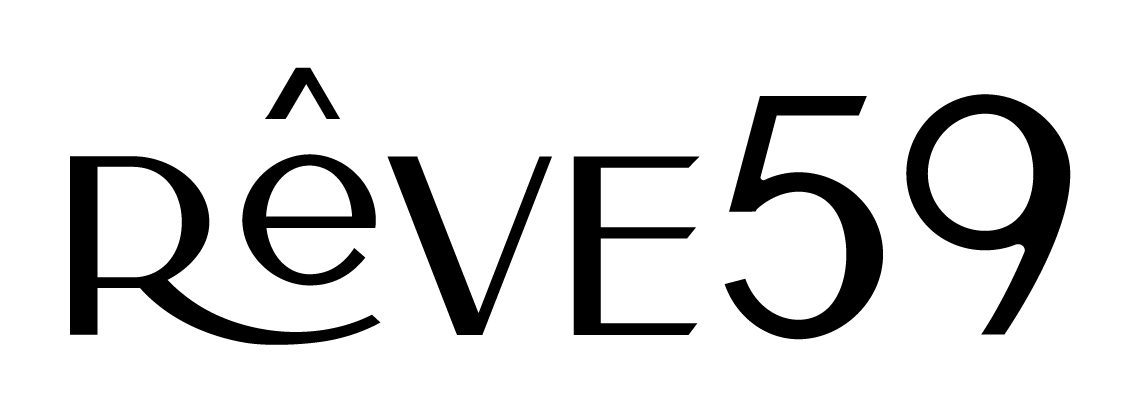
Nestled in the evergreen hills of a quiet neighborhood sits Rêve59, a luxury community made up of 59 artfully crafted townhomes. Beautifully appointed and carefully designed for modern living, these 3-4 bed, 2.5 to 3.25 bath townhomes offer innovative floorplans with luxury finishes in more than 2,100 sqft of living space. Unleash your inner gourmet in the open chef’s kitchen with walk-in pantry, find your escape in the flex/office space, relax in the spa-like primary 5-piece ensuite, or take in the views from the spacious rooftop deck (select units). Incredibly located just around the bend from charming Downtown Bothell and the sprawling waterfront of St. Edwards Park, and a block away from the 27-mile Burke-Gilman Trail.


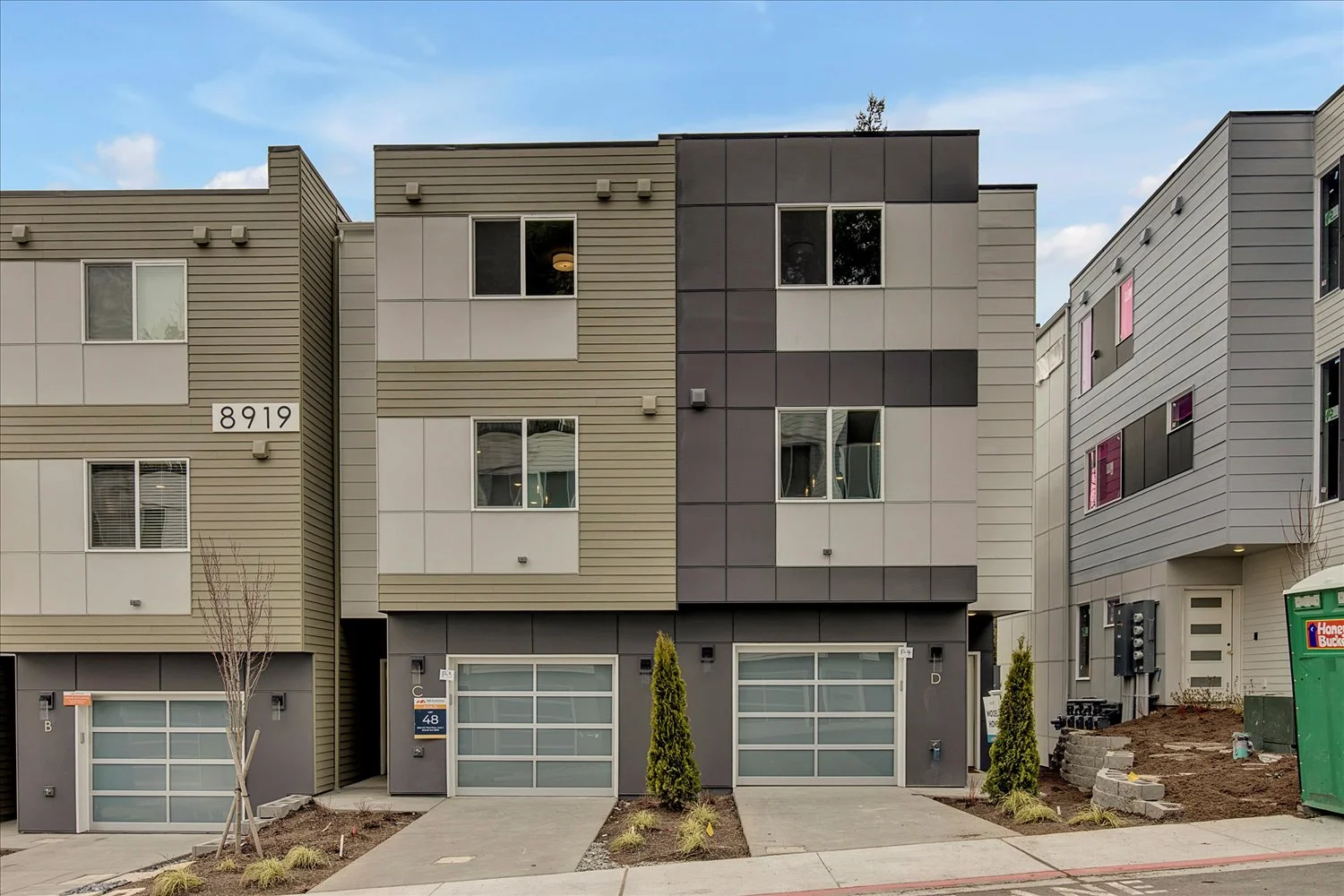
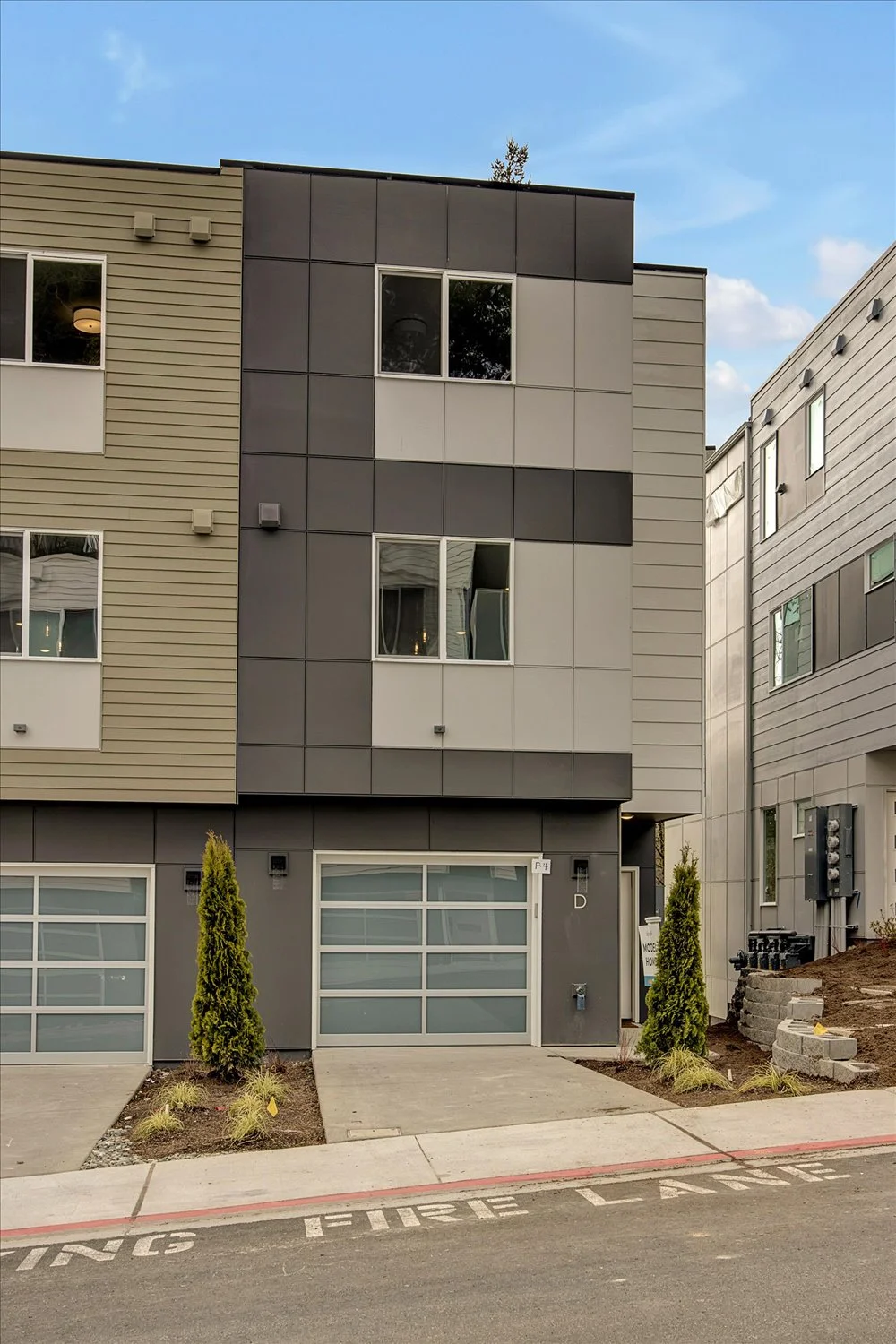
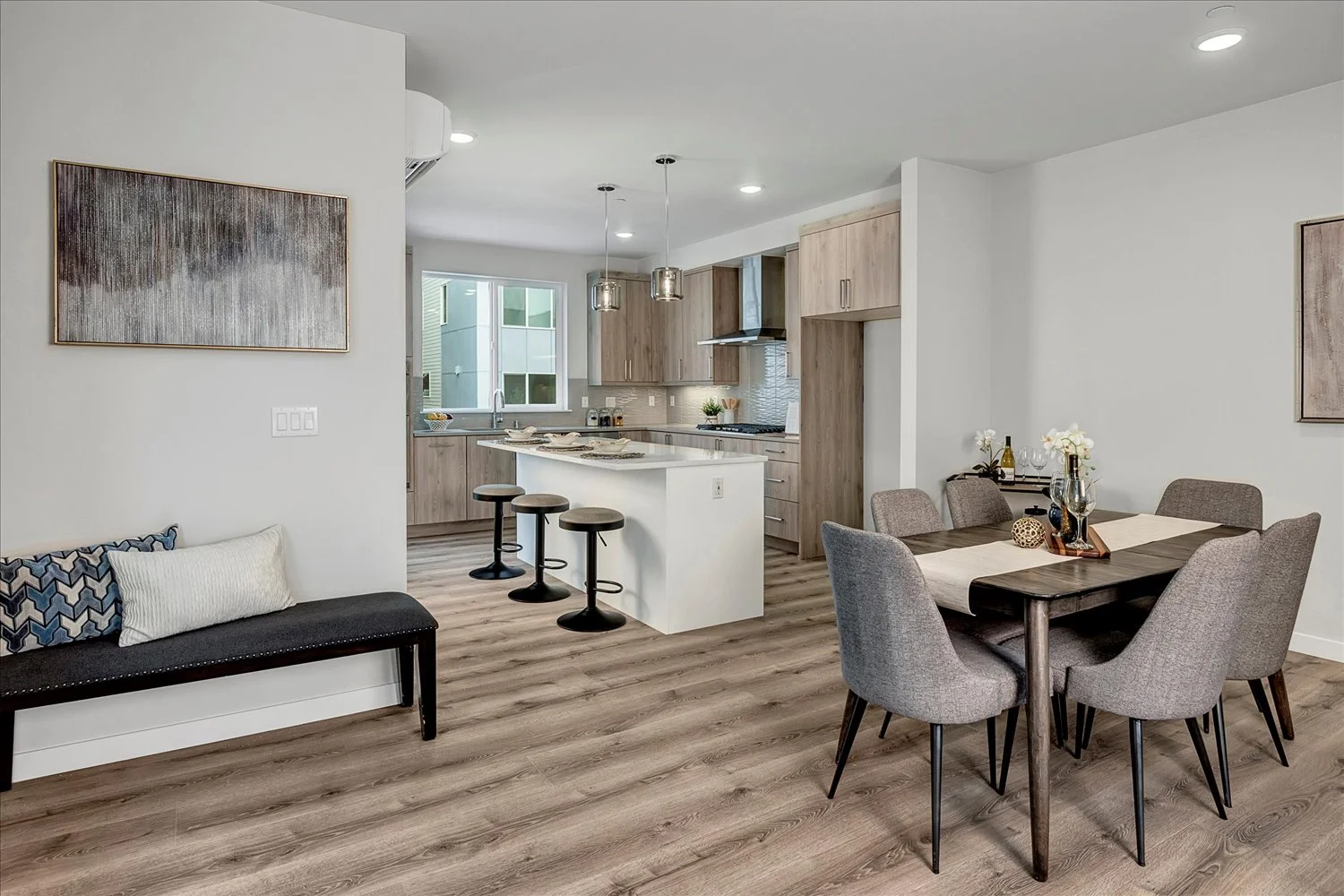
*All images shown are for illustration purposes only and may not be an exact representation of the finished product.
Choose a home site from the map below to learn more!
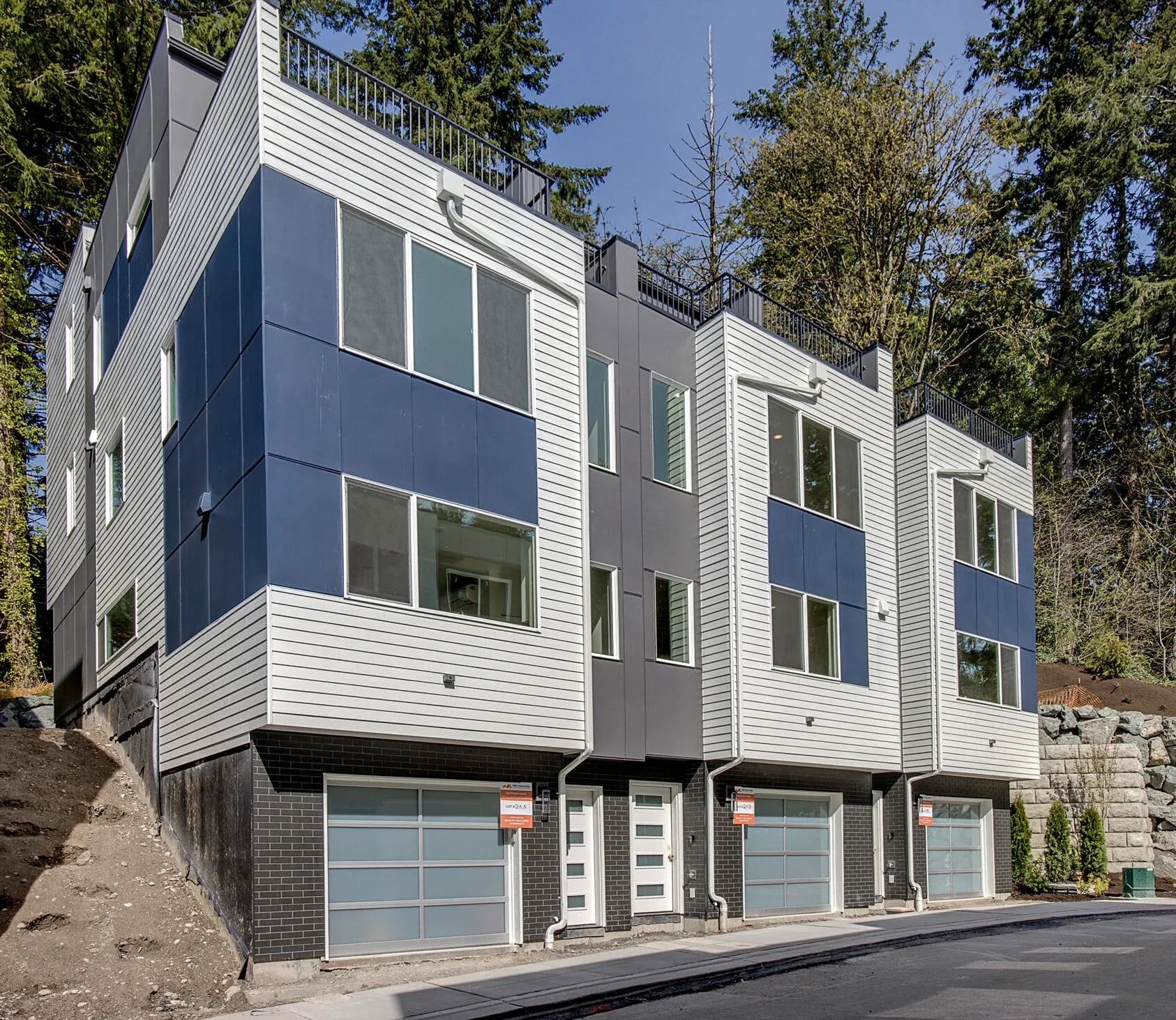
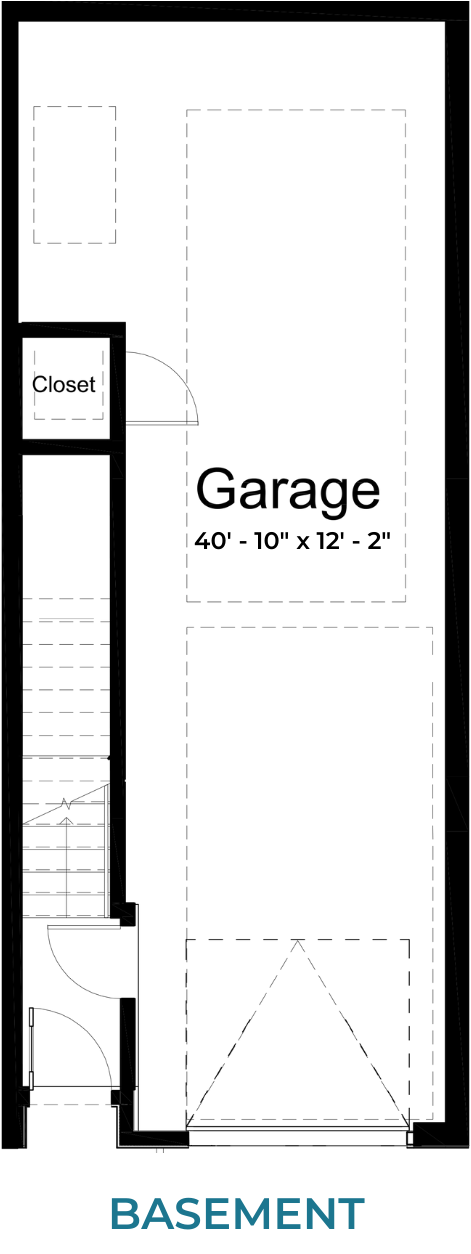
LOWER LEVEL
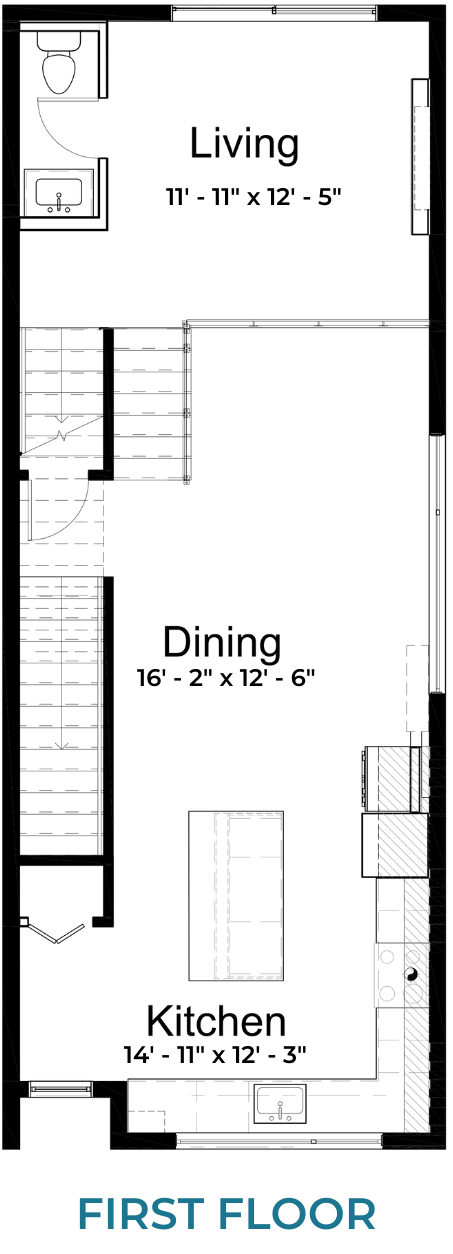
FIRST LEVEL
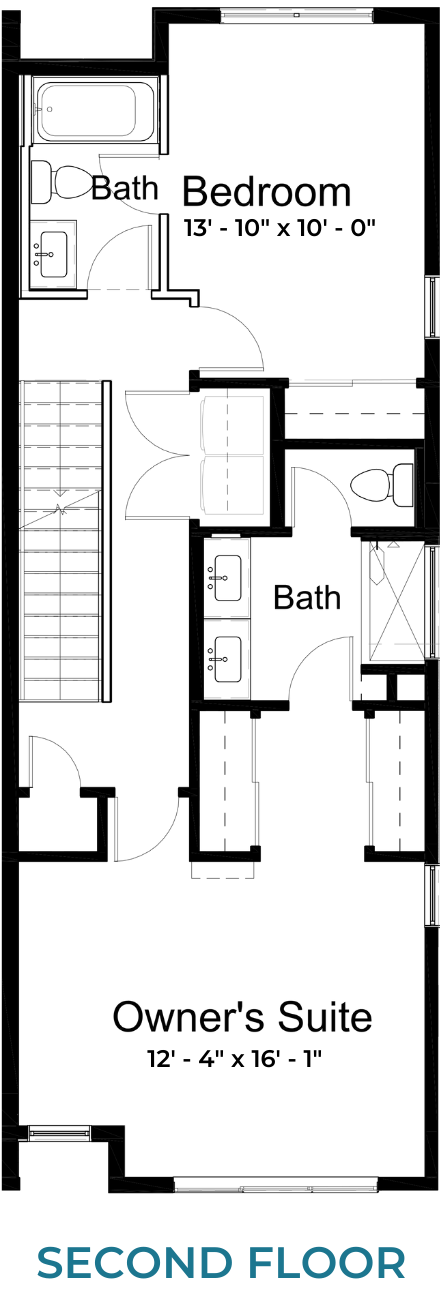
SECOND LEVEL
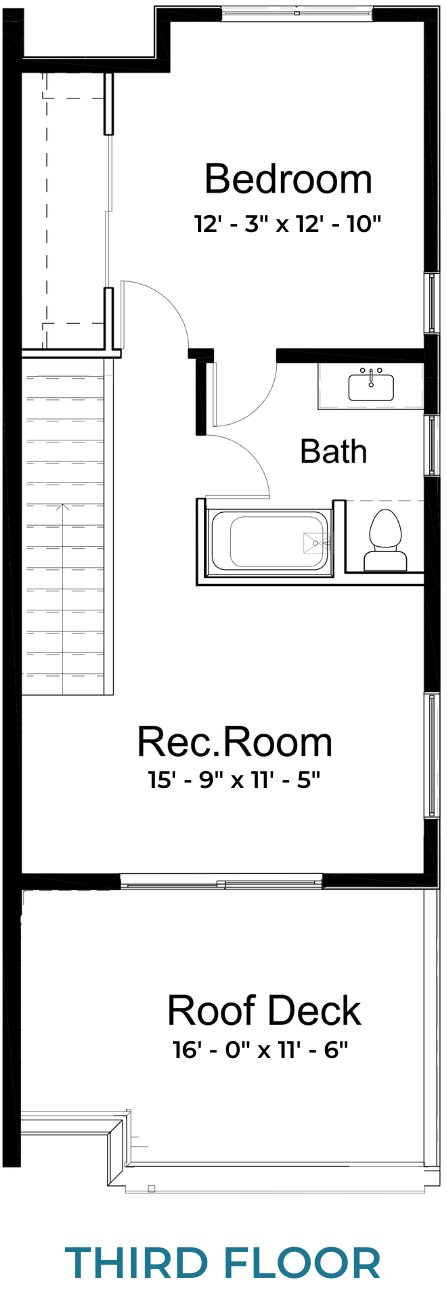
THIRD LEVEL
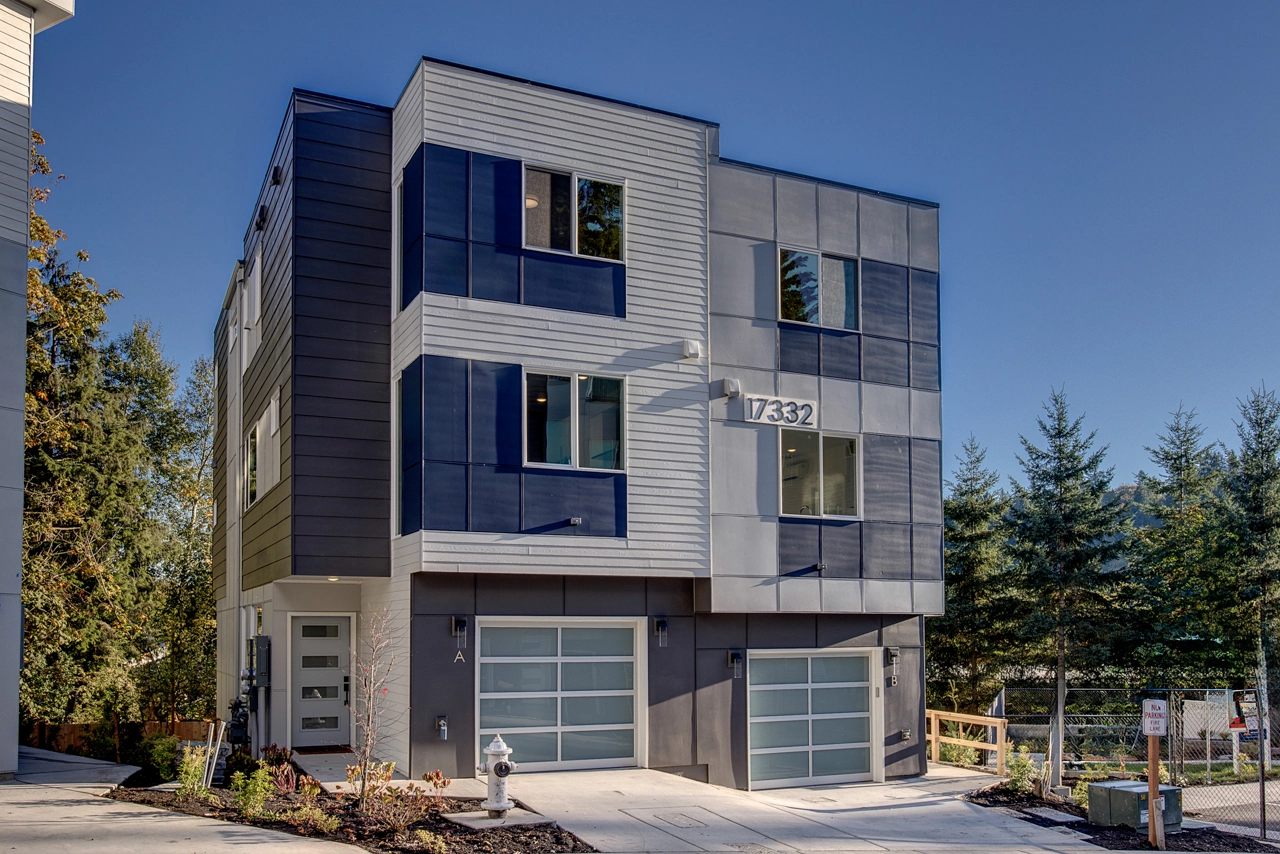
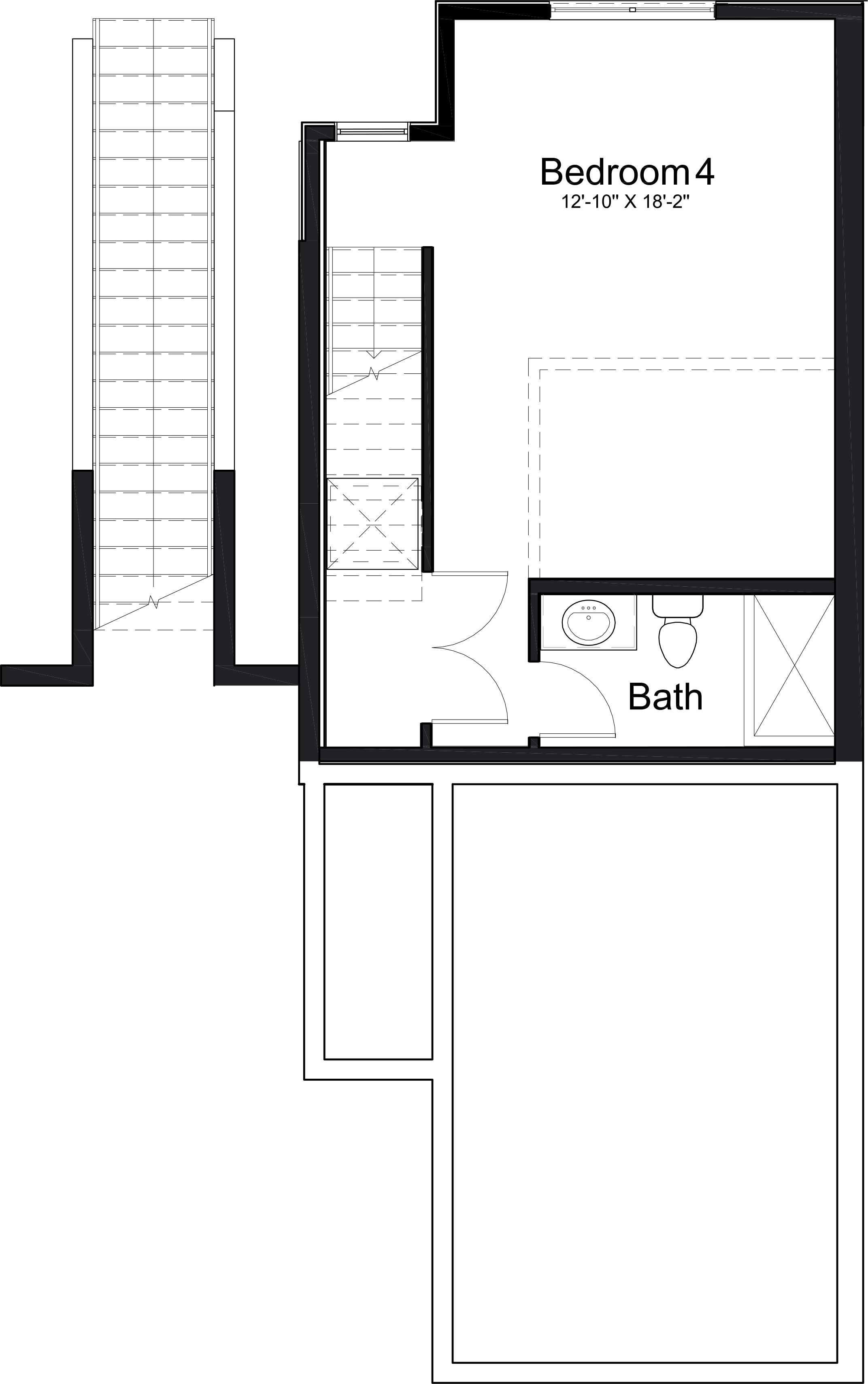
LOWER LEVEL

FIRST LEVEL
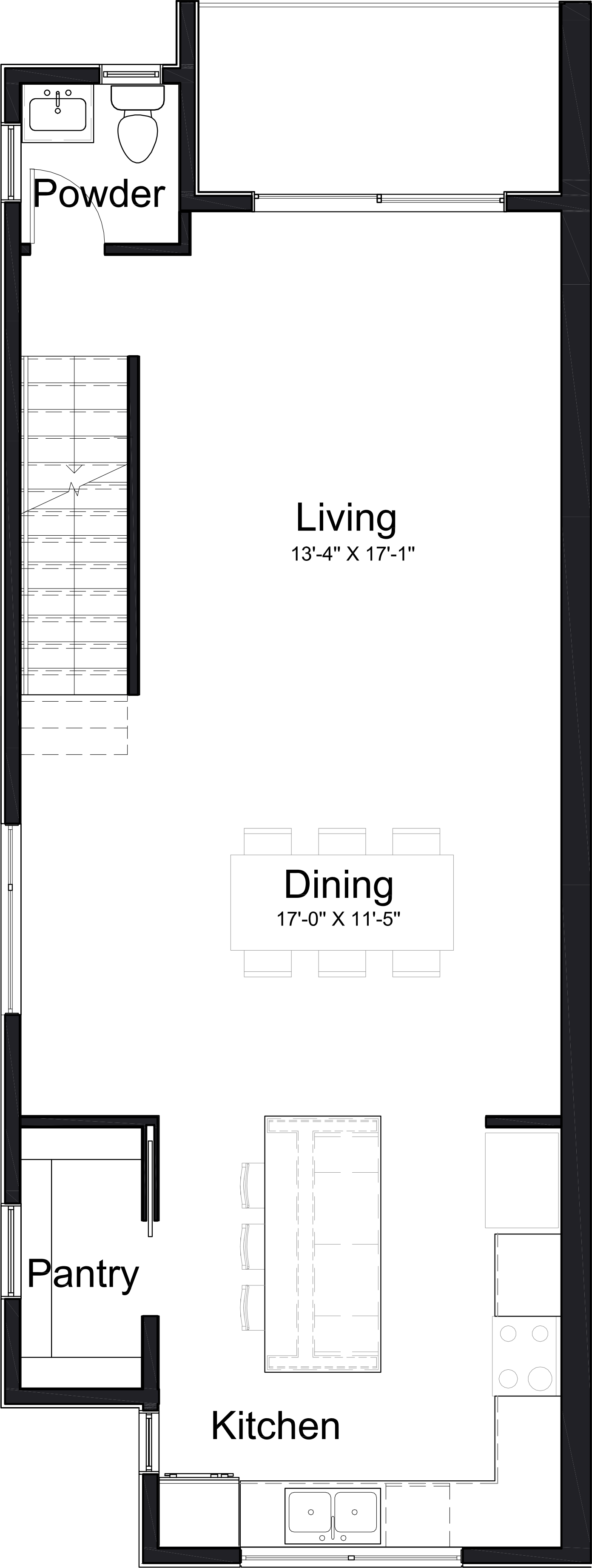
SECOND LEVEL
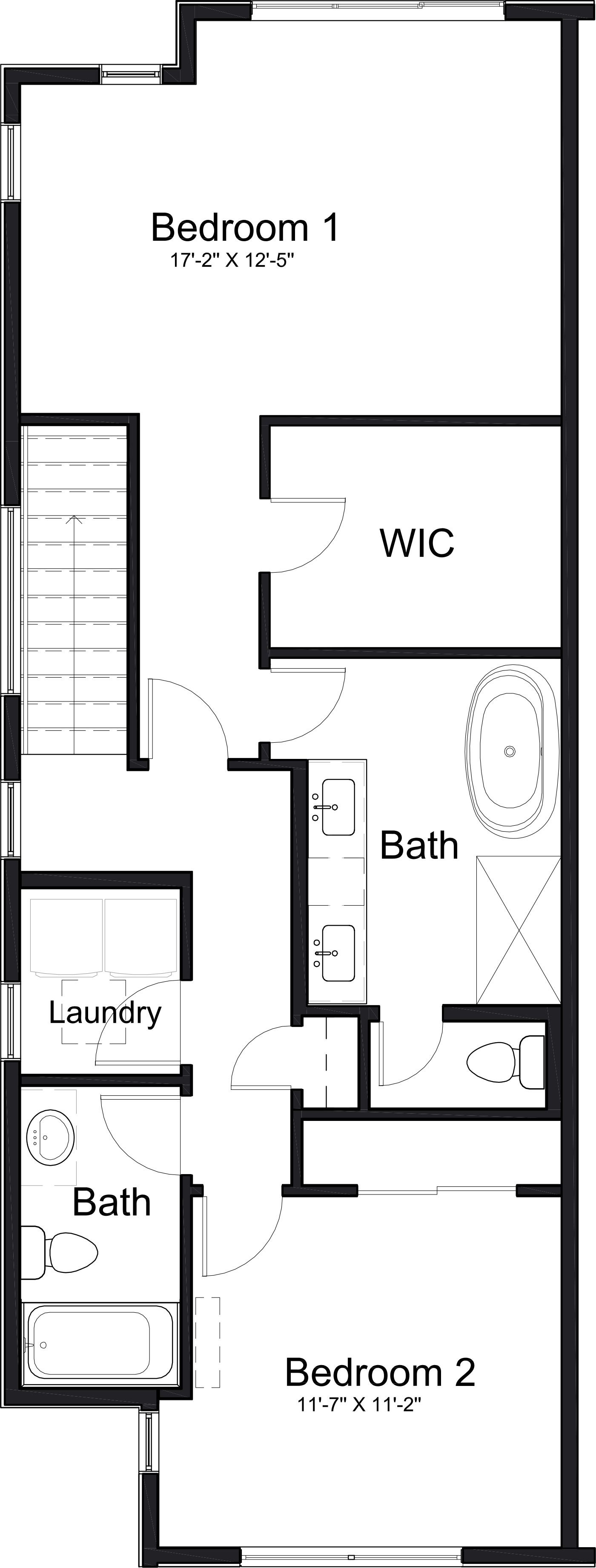
THIRD LEVEL
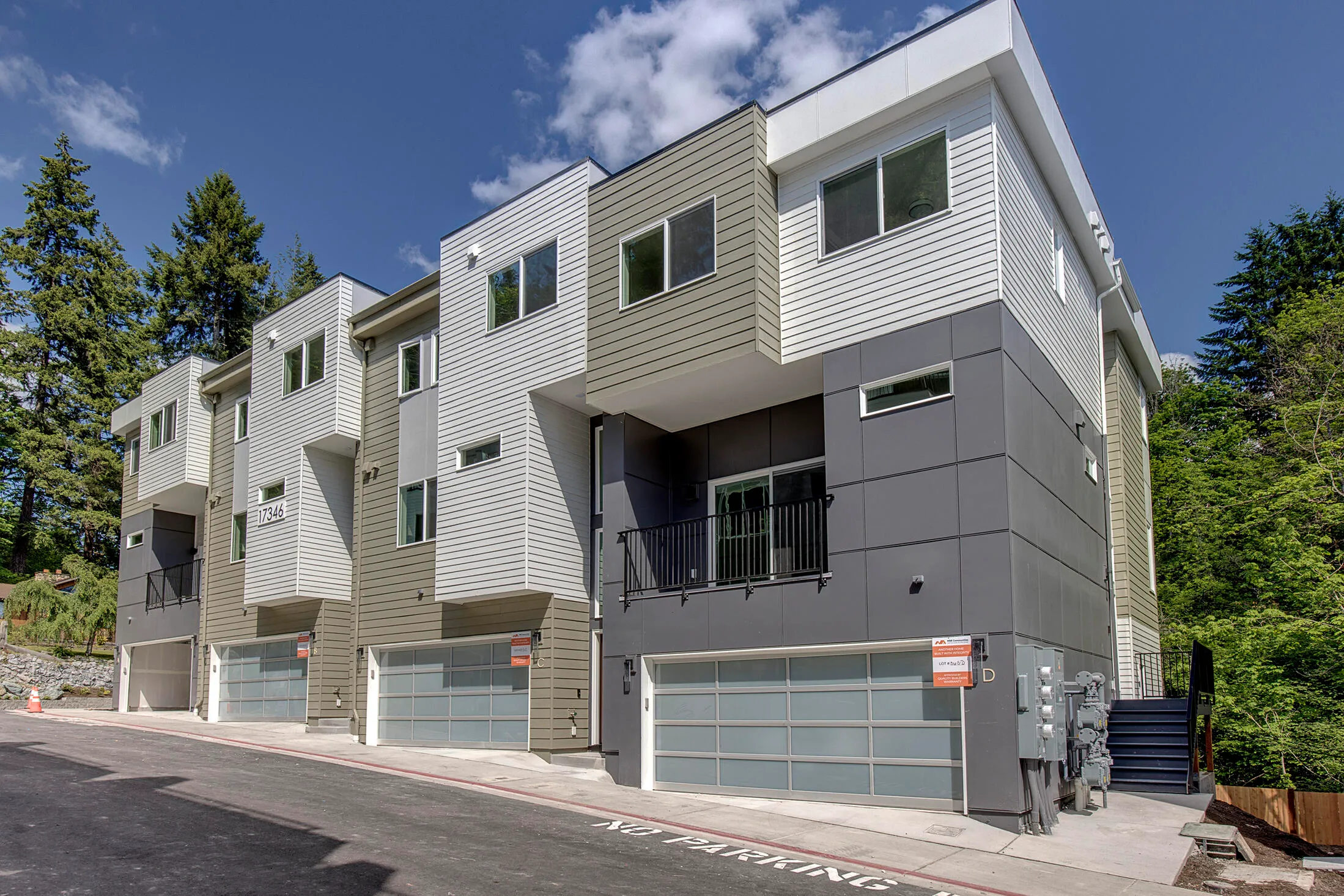

LOWER LEVEL

FIRST LEVEL
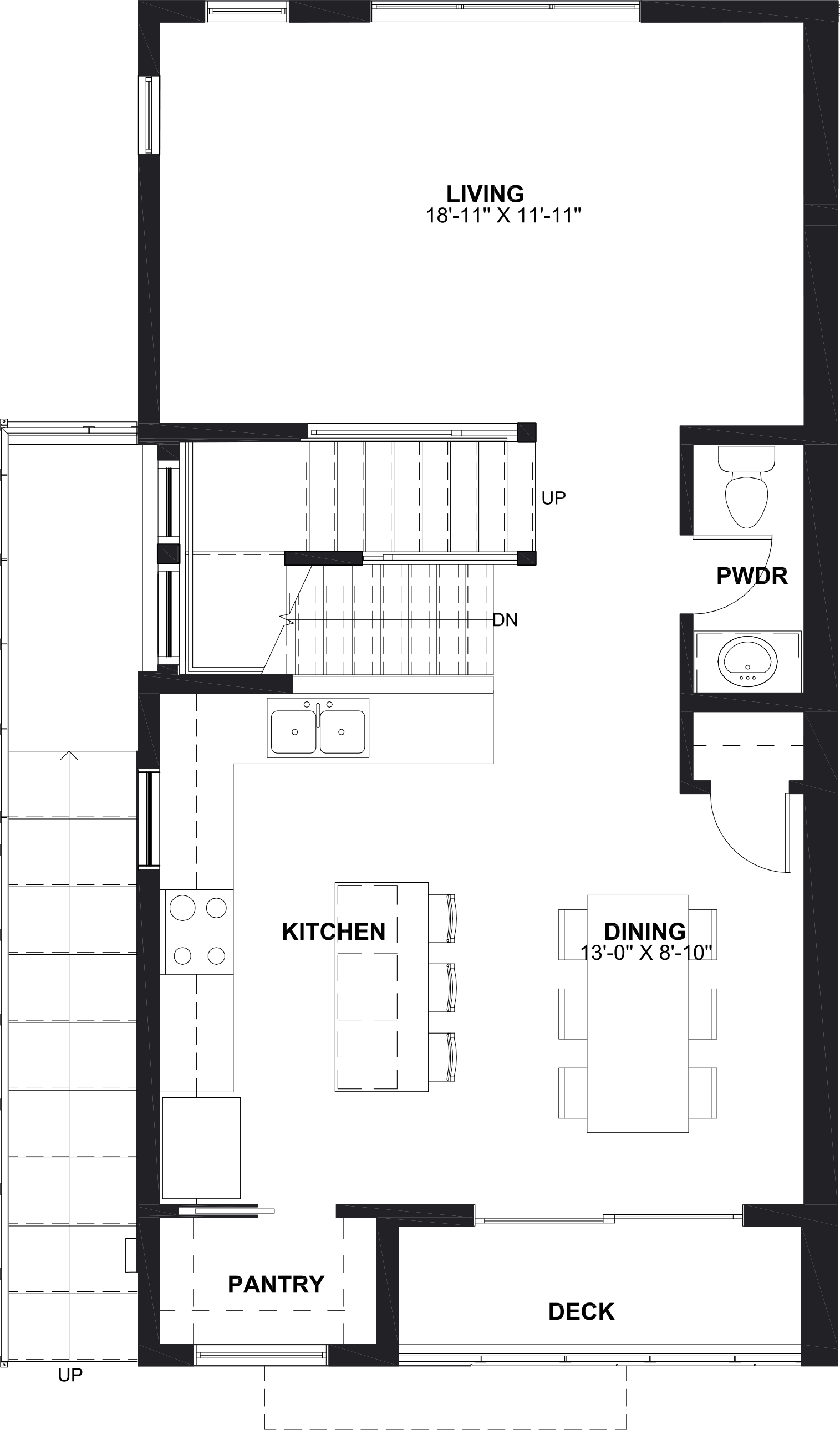
SECOND LEVEL
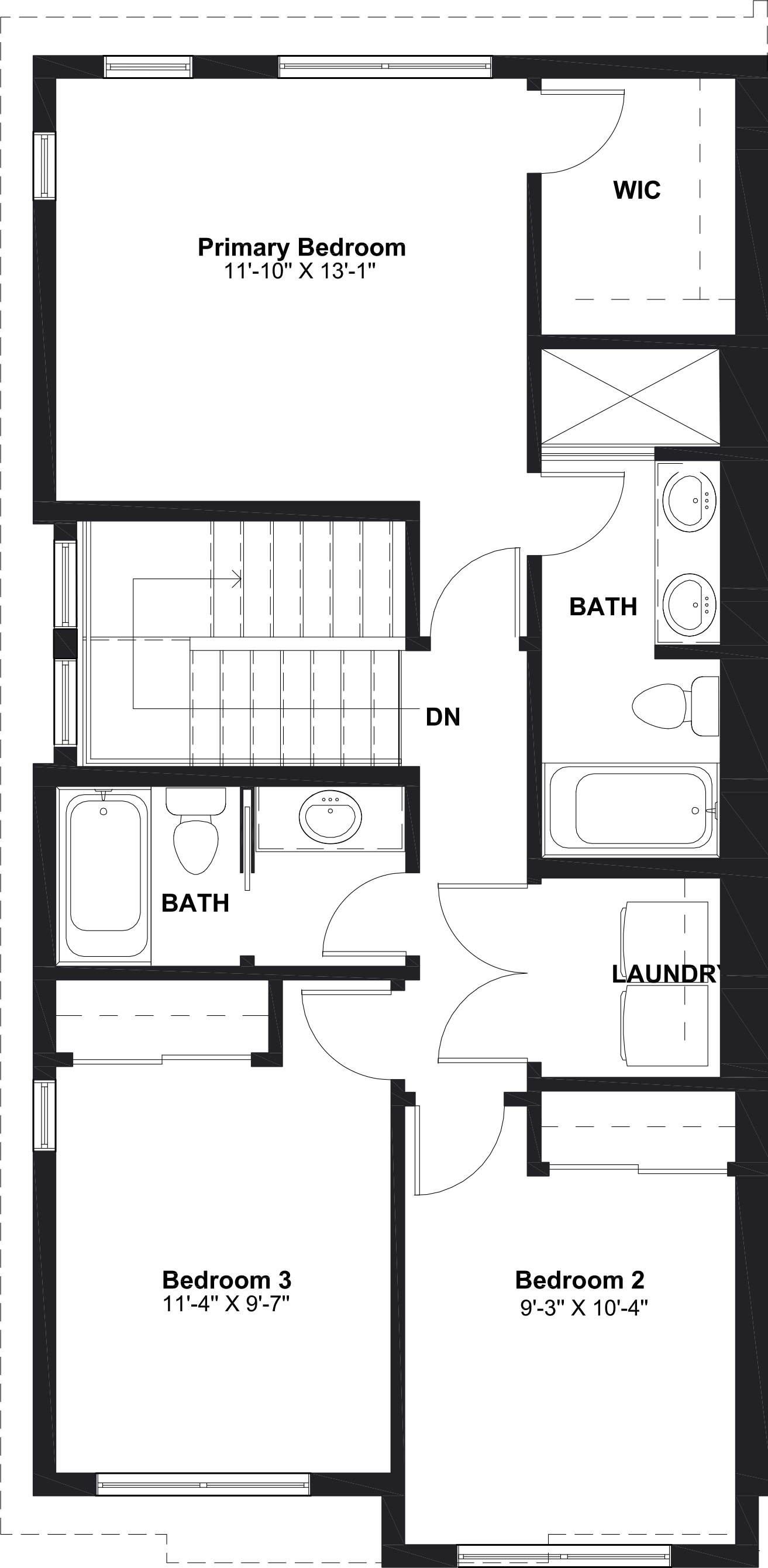
THIRD LEVEL
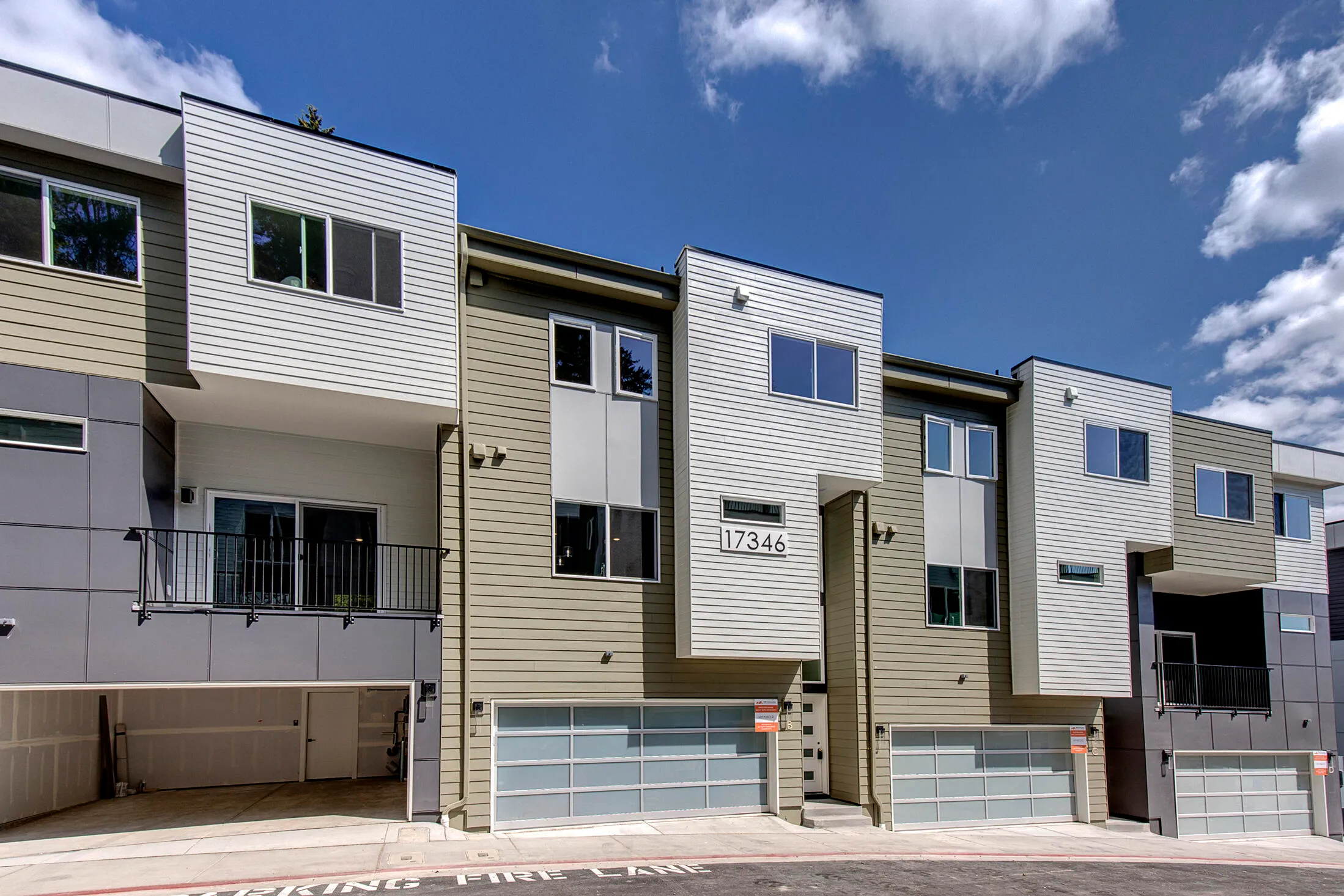

LOWER LEVEL
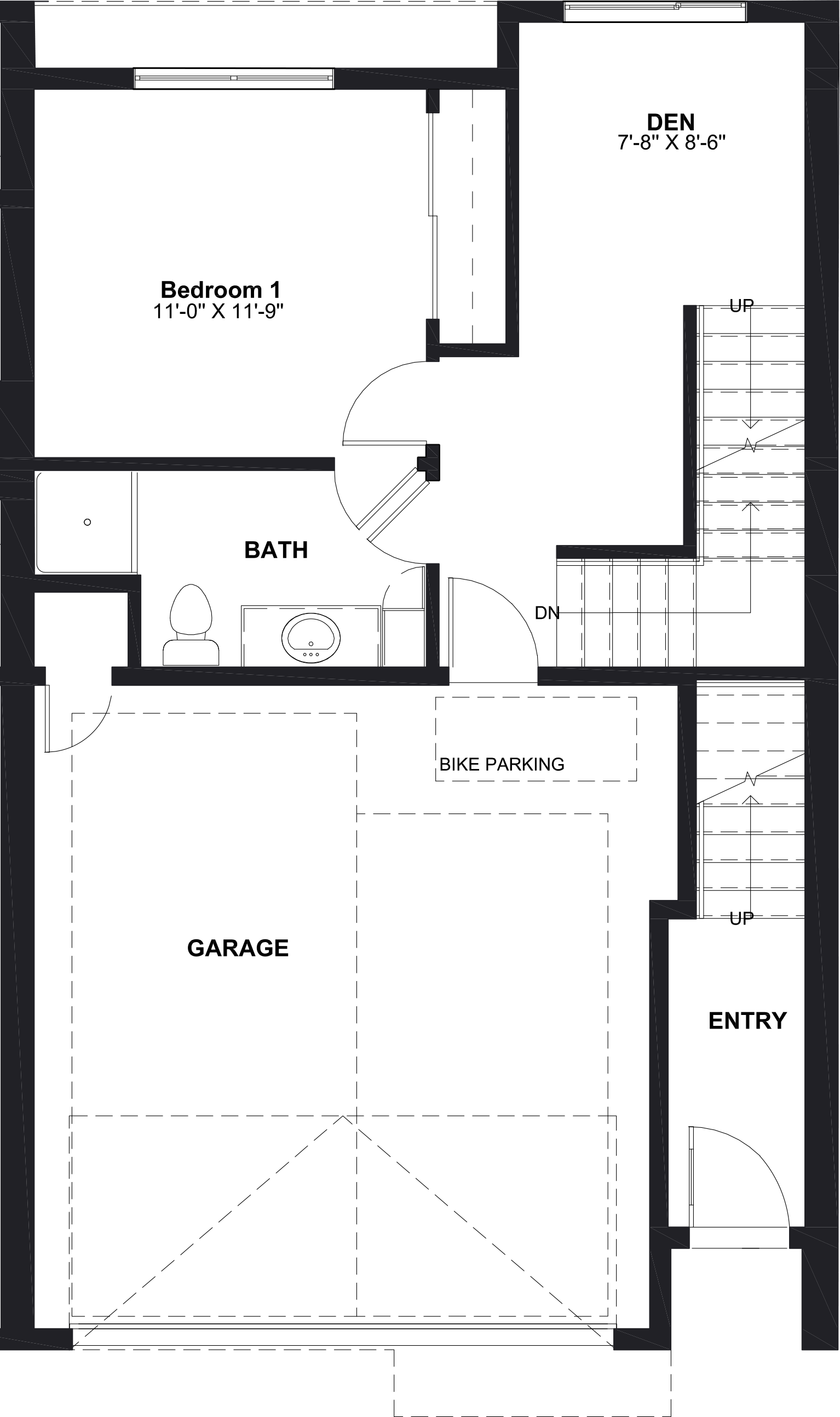
FIRST LEVEL
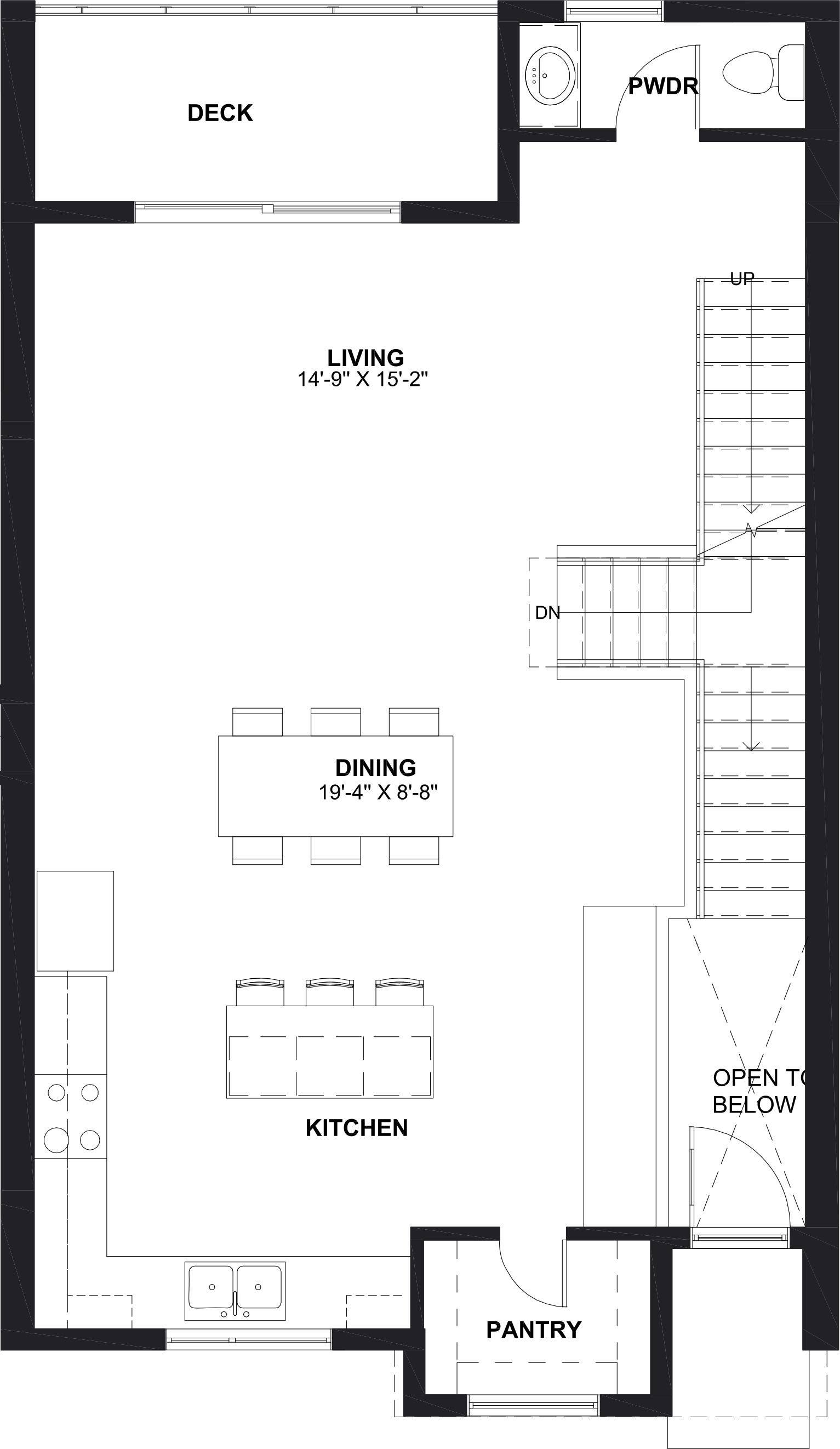
SECOND LEVEL
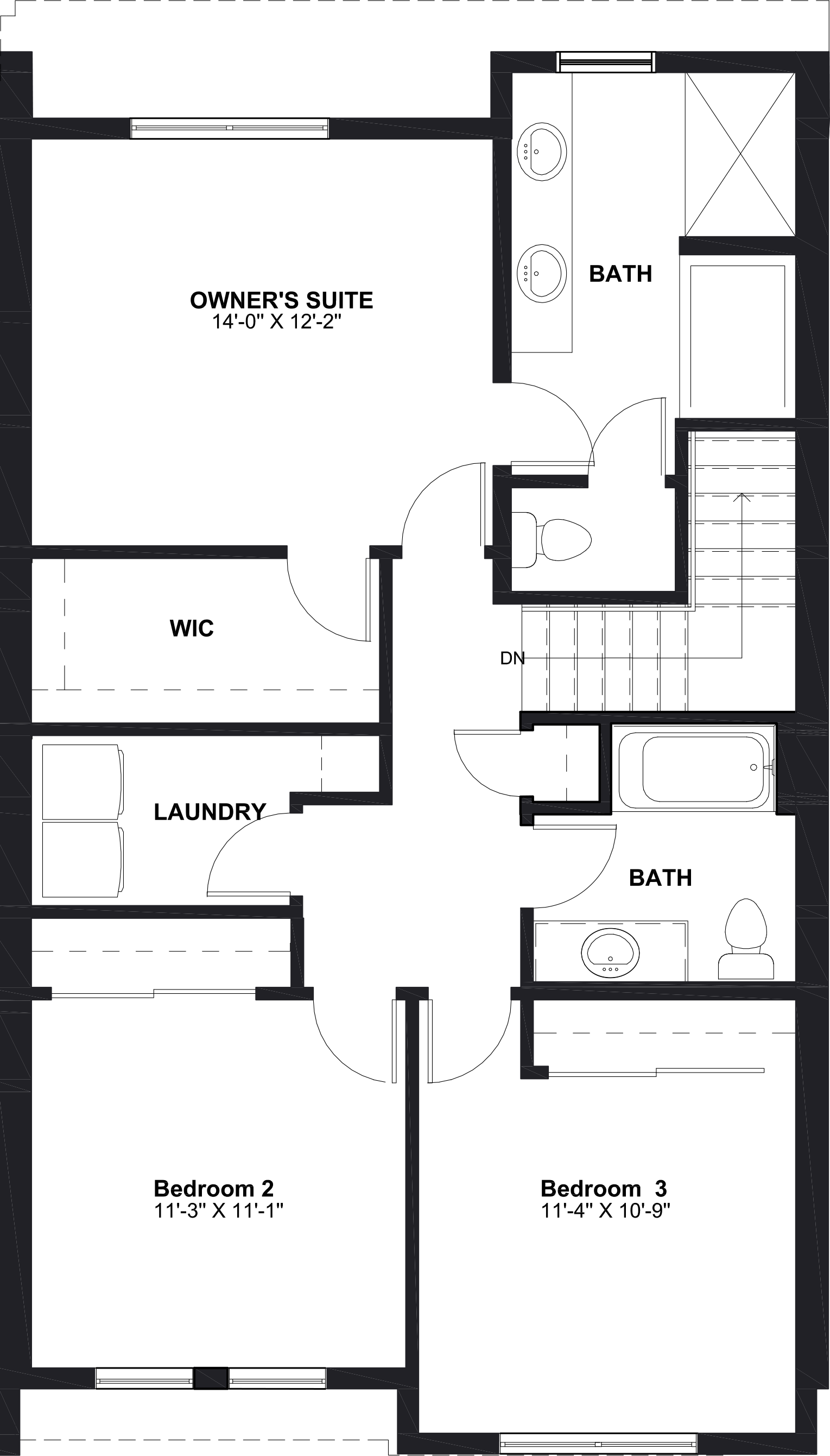
THIRD LEVEL


Contact our sales team to learn more and schedule a site tour.
Text or call 425-231-0822
Rêve59
Connect with our sales team for answers to all your questions, community updates and to schedule a tour!