
18 Homesites: SOLD
Situated in the heart of a dynamic neighborhood, Tambark Corner is located right between downtown Mill Creek and downtown Bothell. Up and coming Mill Creek has something for everyone! Grab a coffee and spend an afternoon exploring the Mill Creek Town Center just 3 miles away, visit the bustling summer Farmer's Market, or take a stroll through the scenic boardwalk at North Creek Park. Newly revitalized downtown Bothell is a vibrant and diverse community just 6 miles from Tambark Corner. Not only is downtown Bothell just a short distance from neighboring Woodinville wine country, but it is also an ideal location for students as it is home to Cascadia Community College and University of Washington’s Bothell Campus.

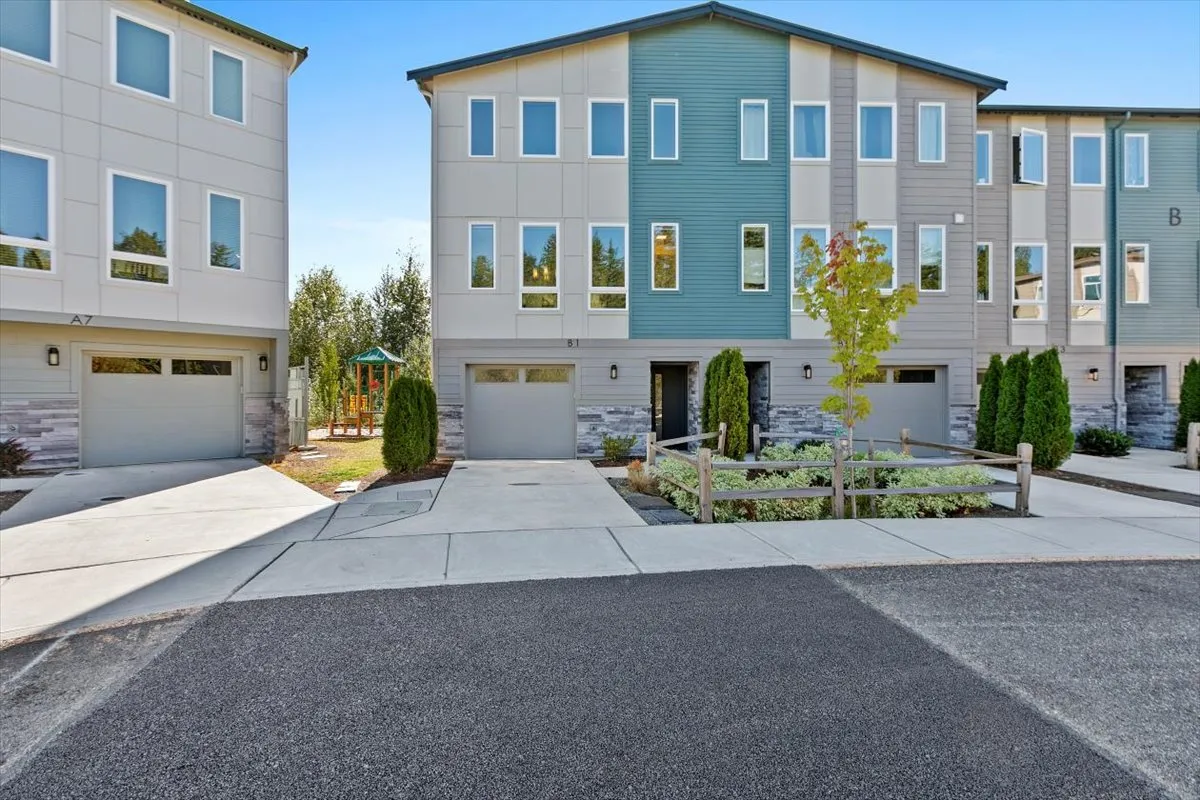
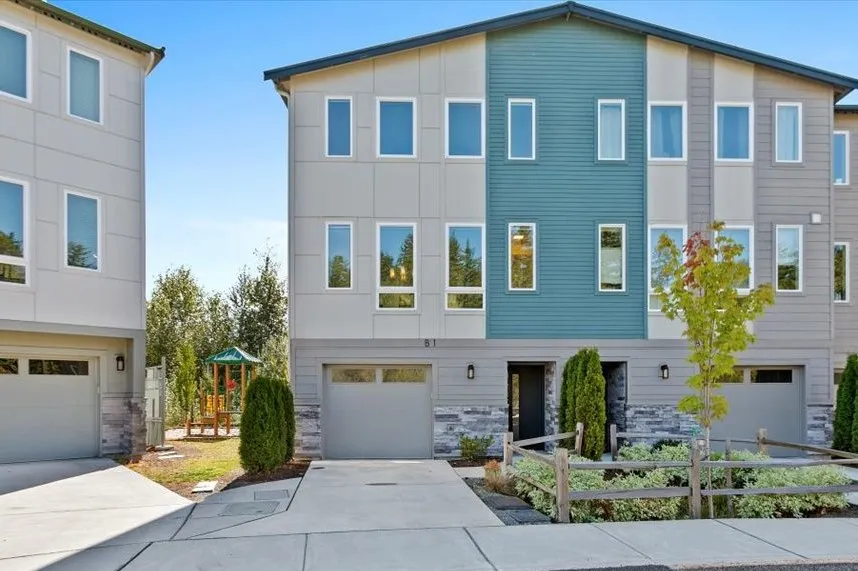
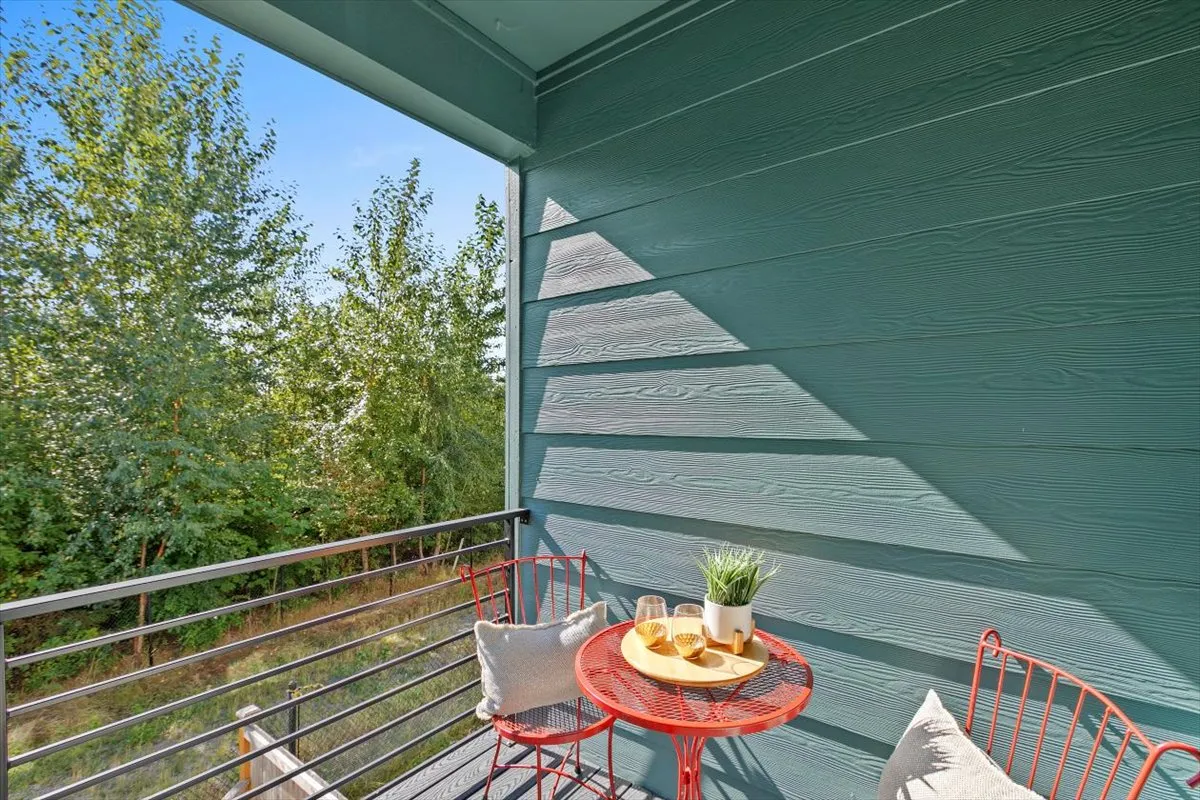
*All images shown are for illustration purposes only and may not be an exact representation of the finished product.
Choose a home site from the map below to learn more!

PENDING
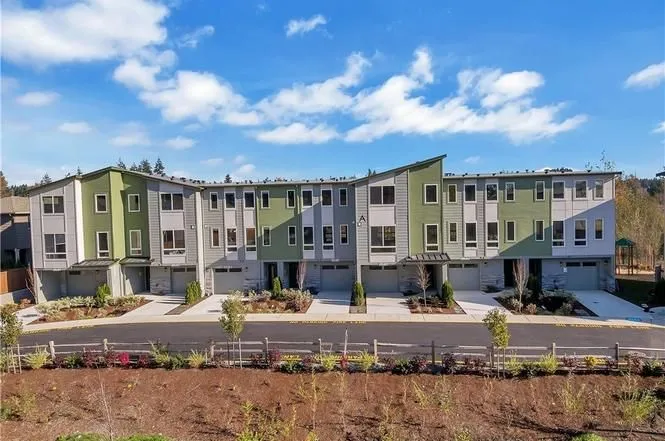
sold
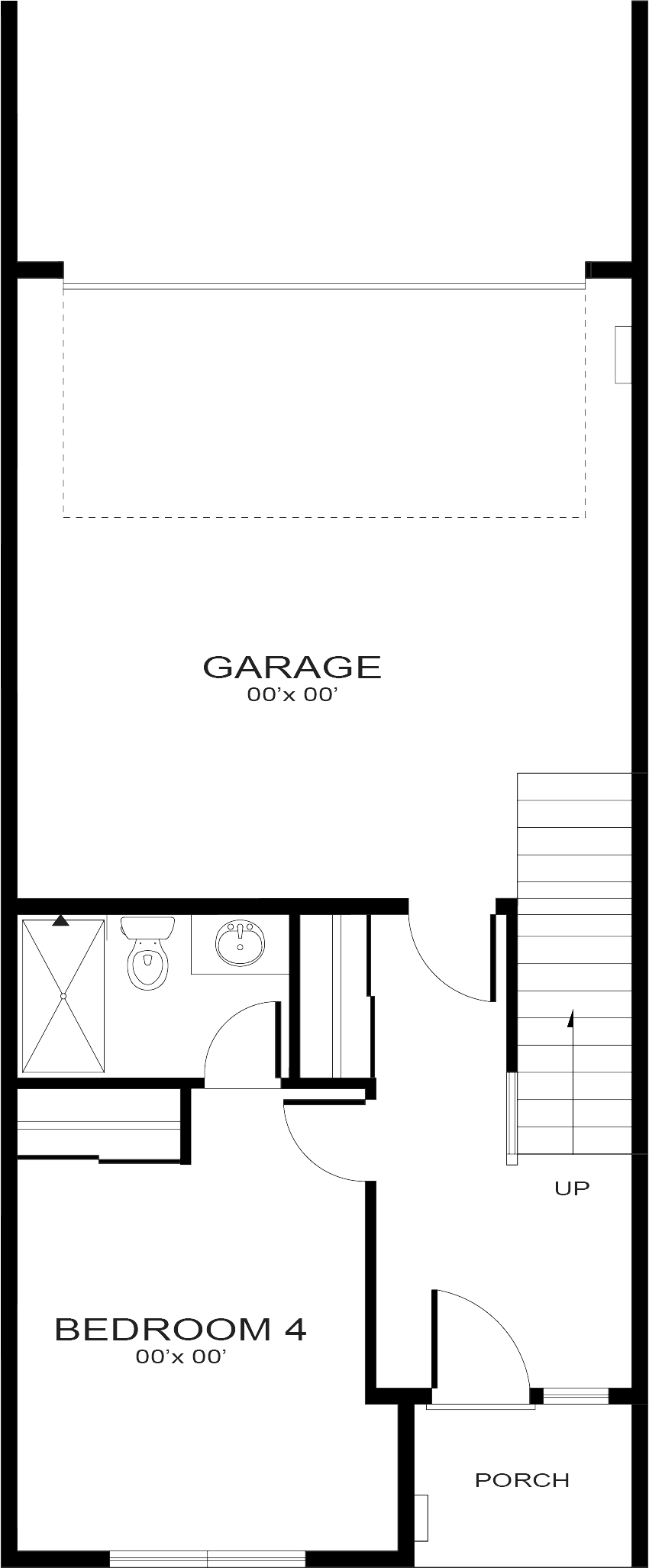
LOWER LEVEL
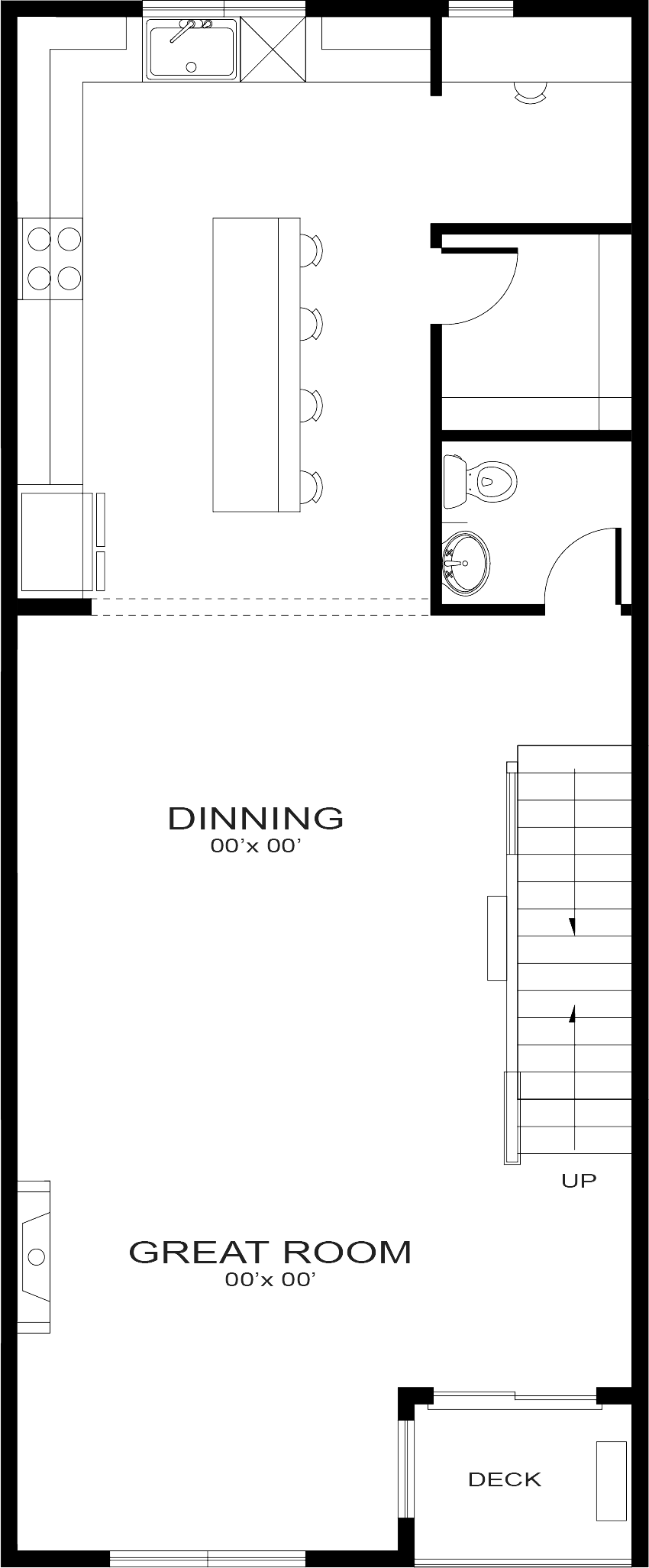
FIRST LEVEL
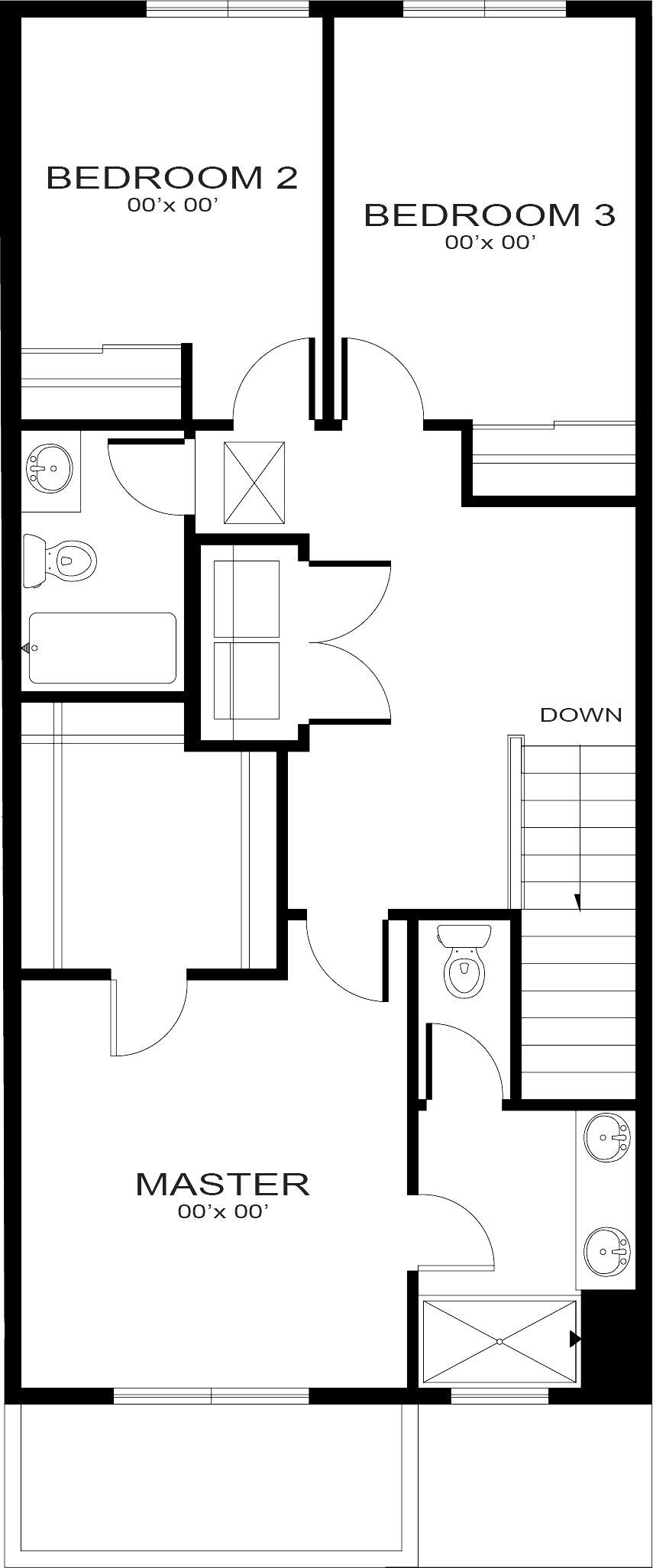
SECOND LEVEL
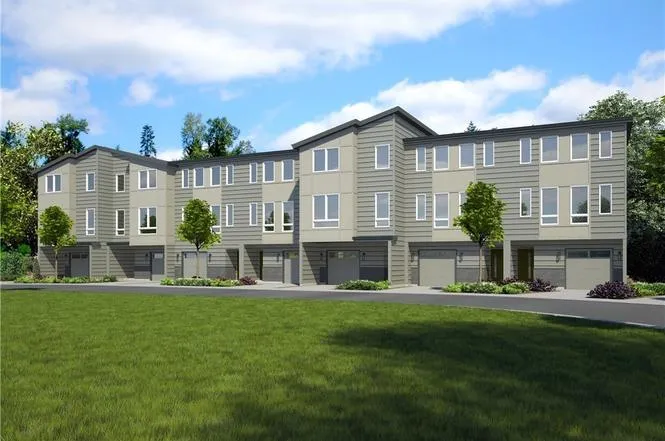
sold
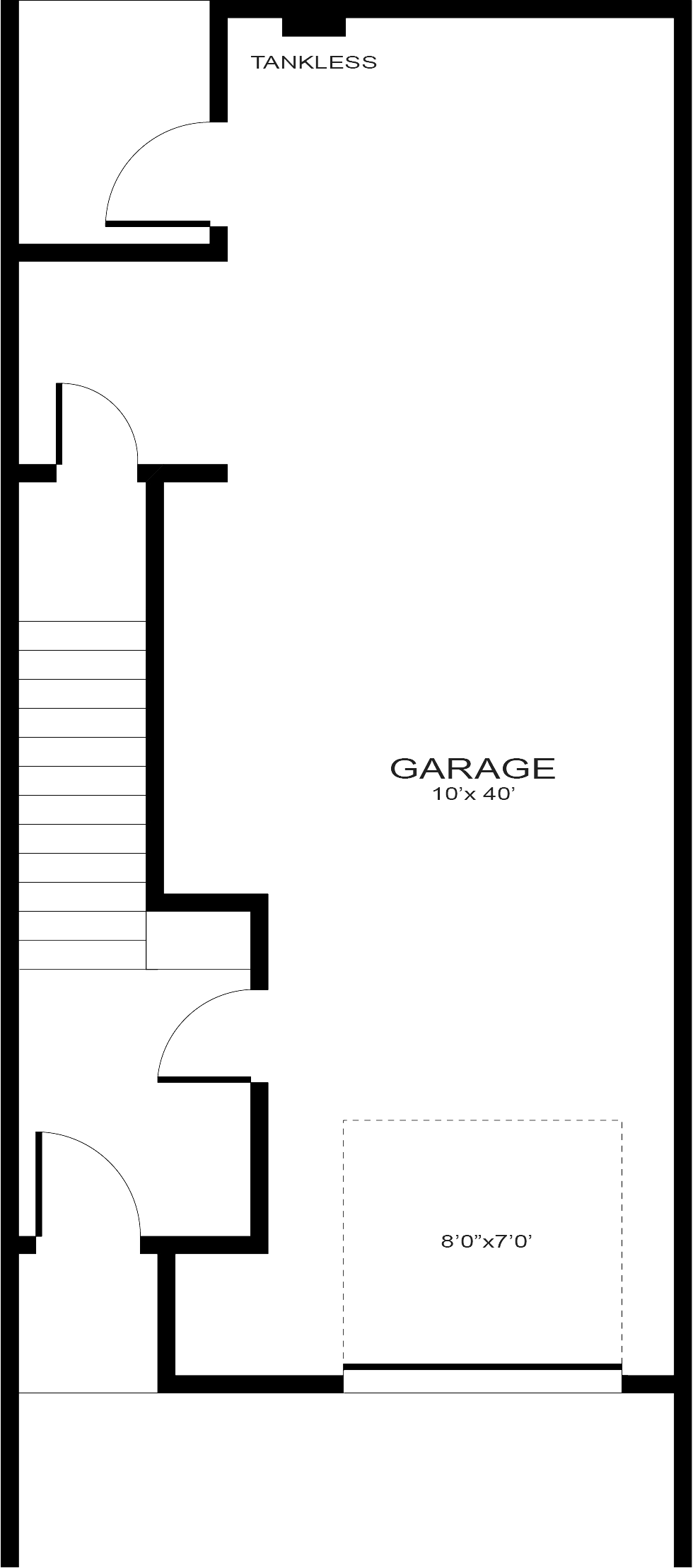
LOWER LEVEL
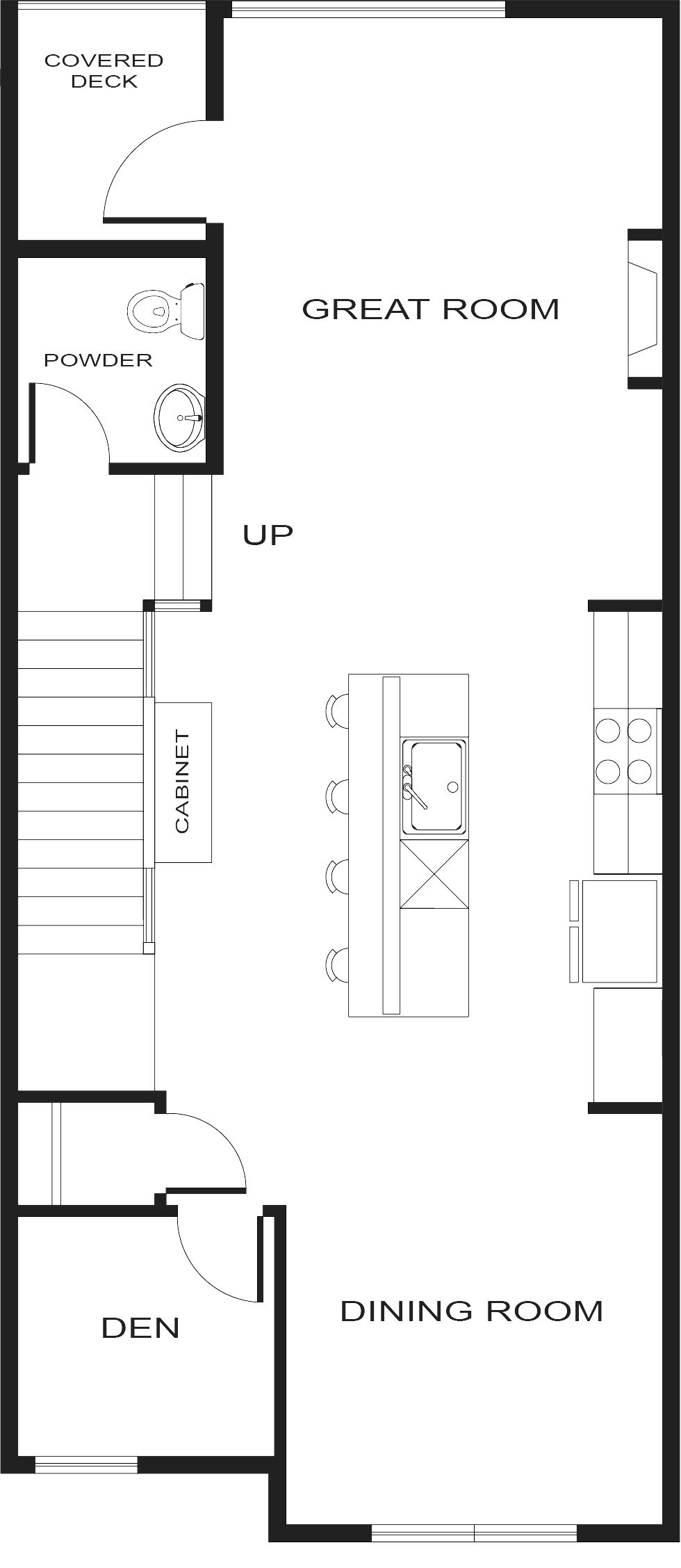
FIRST LEVEL
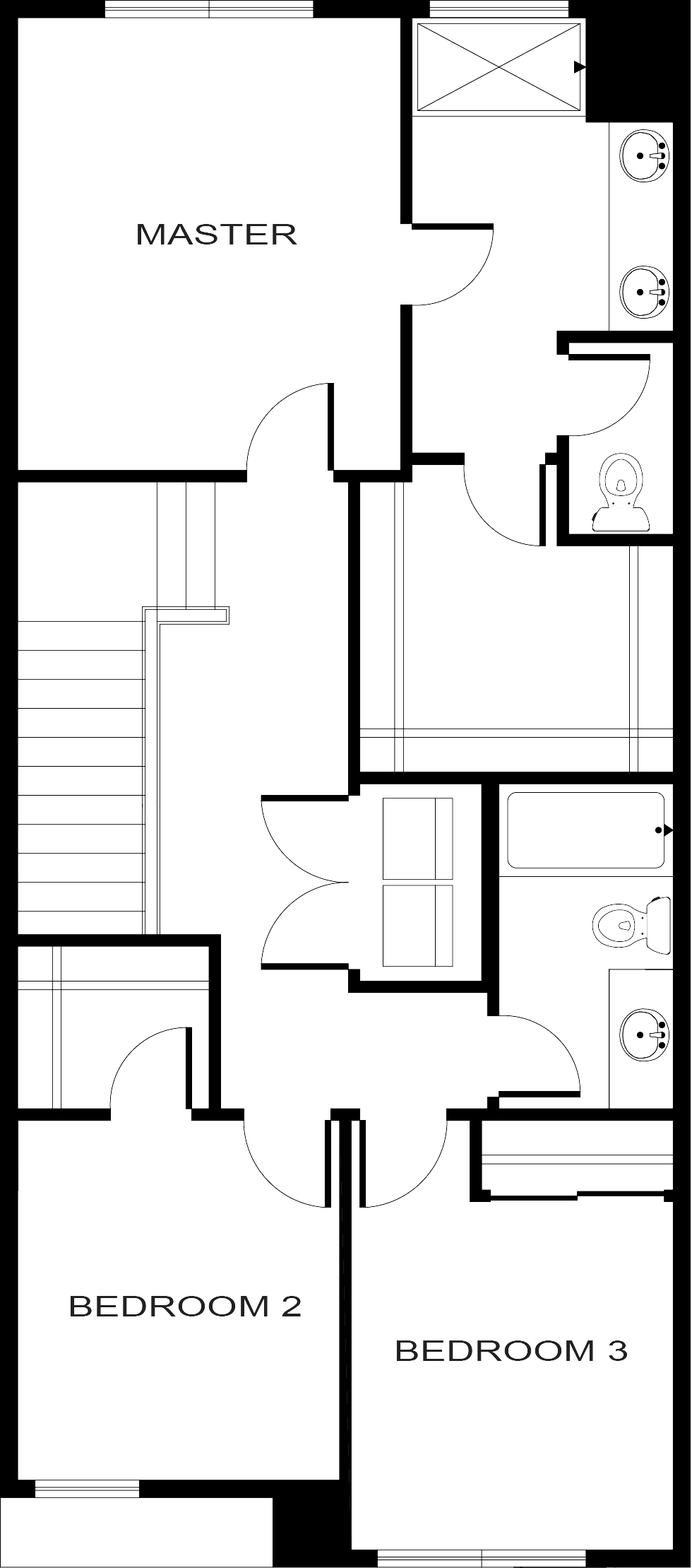
SECOND LEVEL
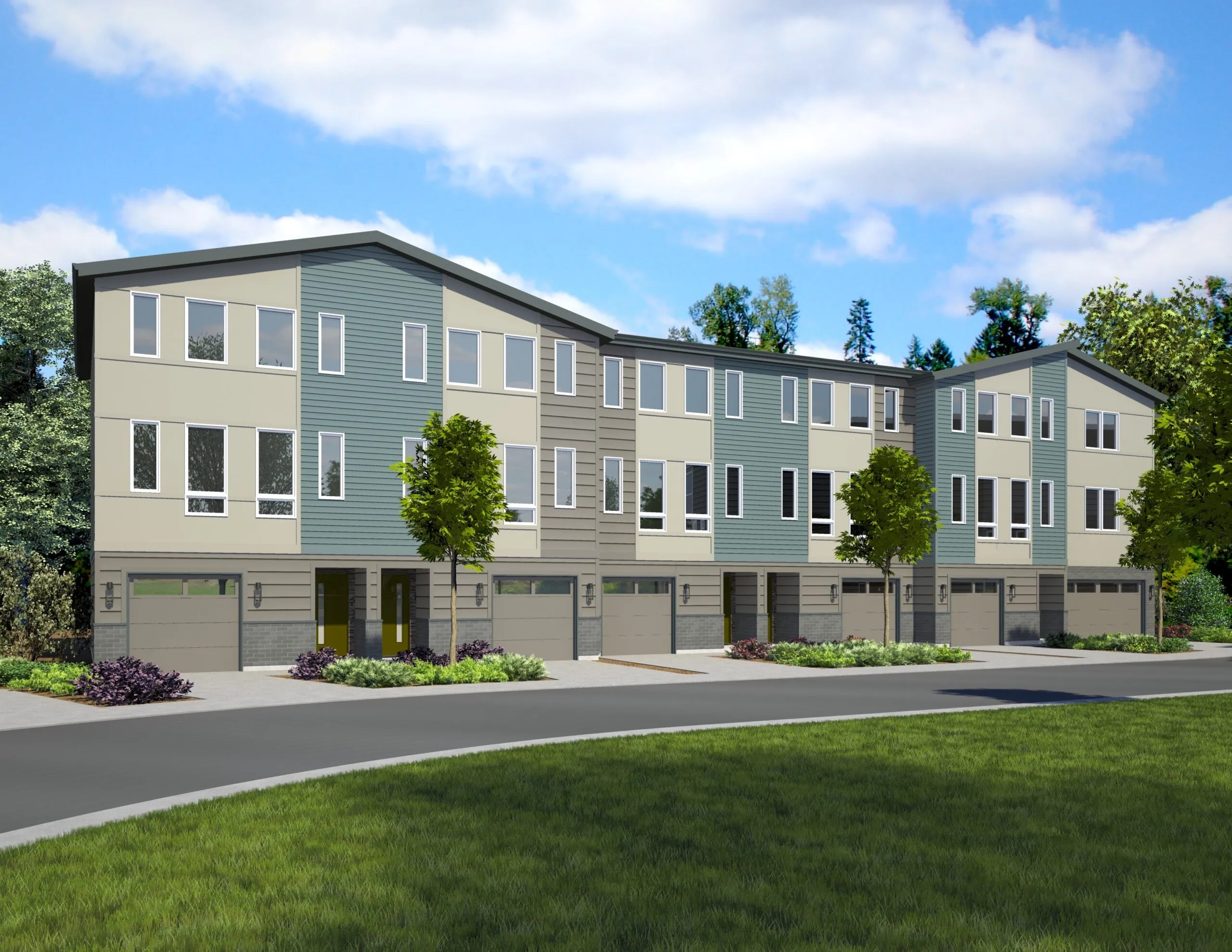
sold
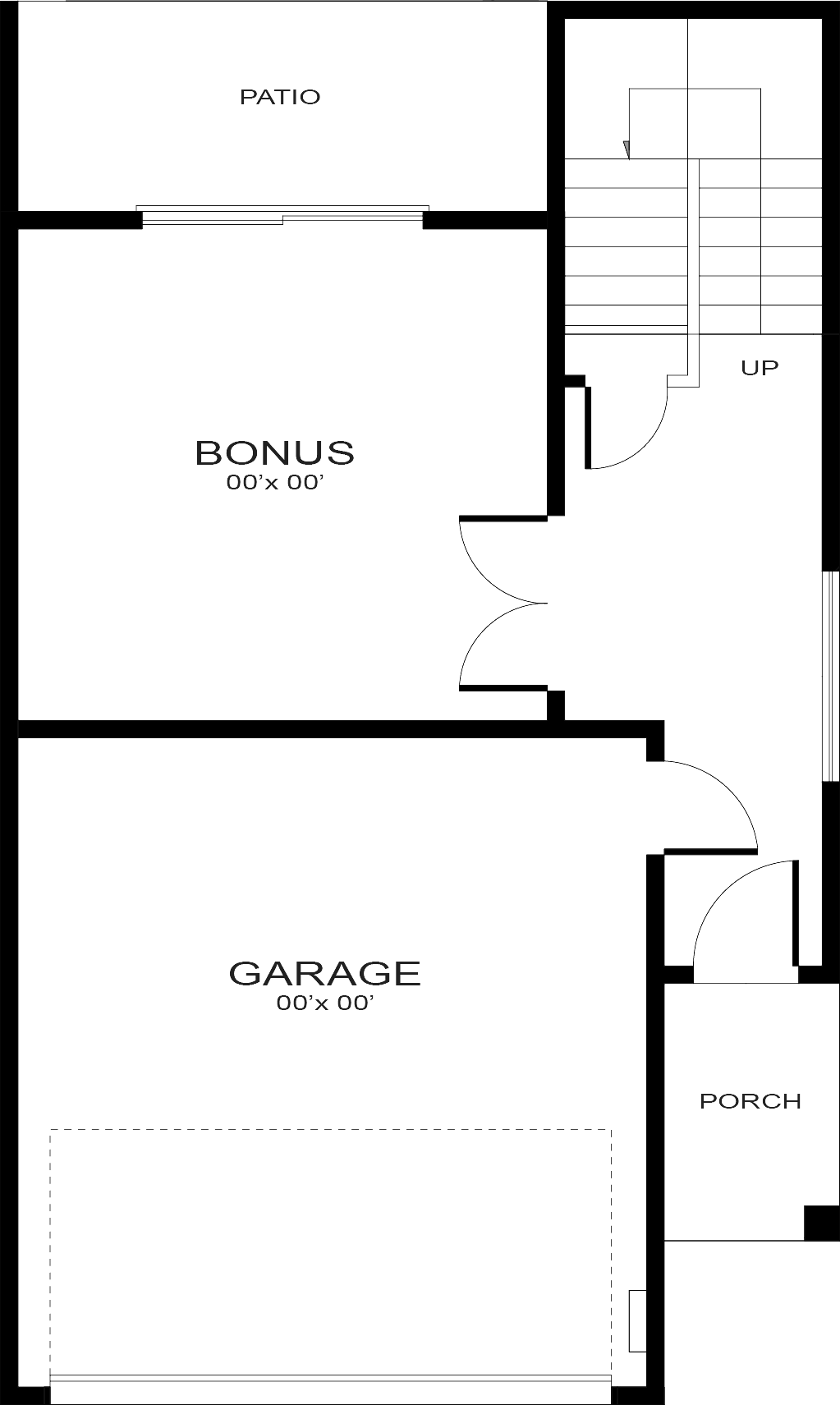
LOWER LEVEL
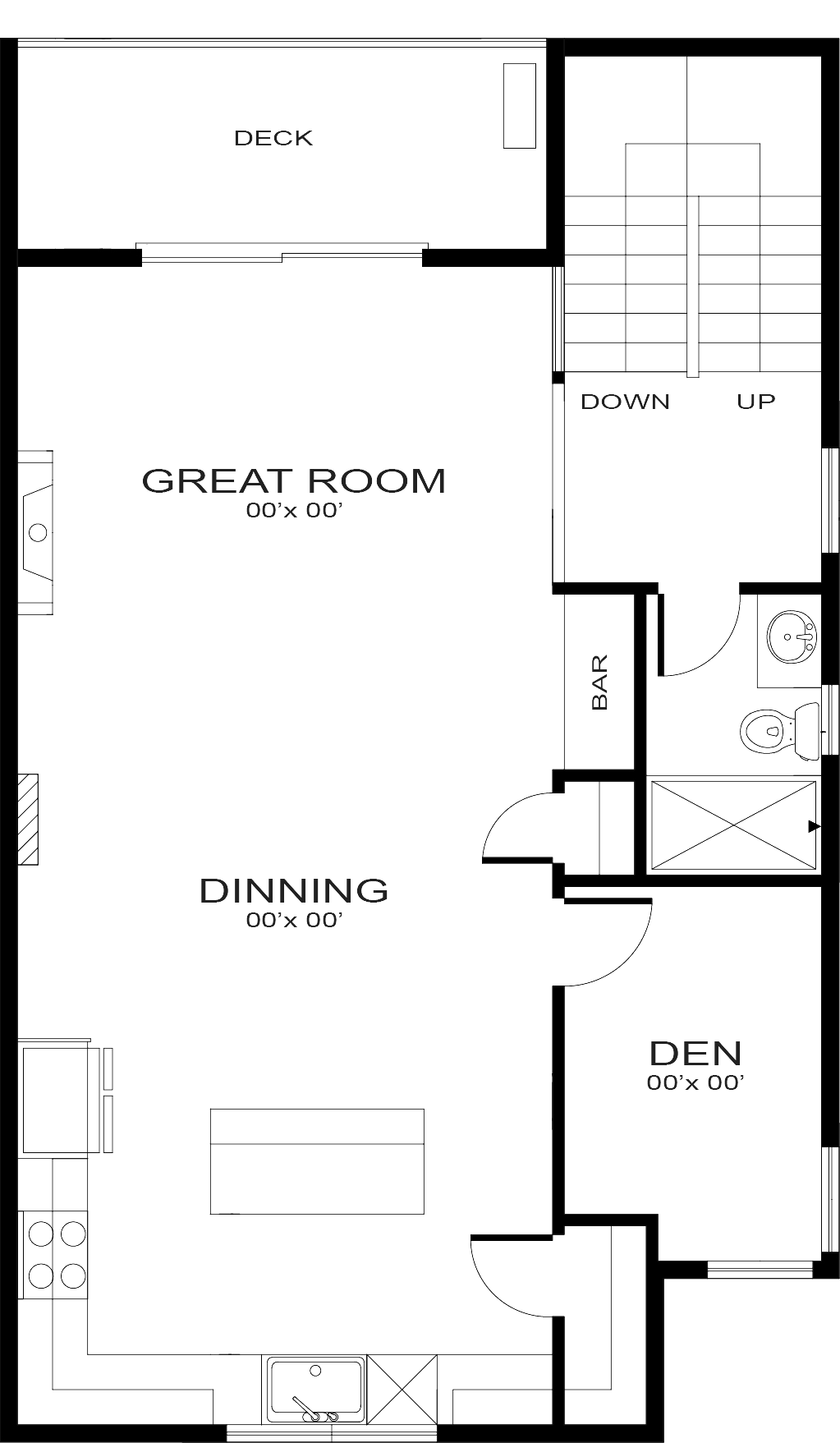
FIRST LEVEL
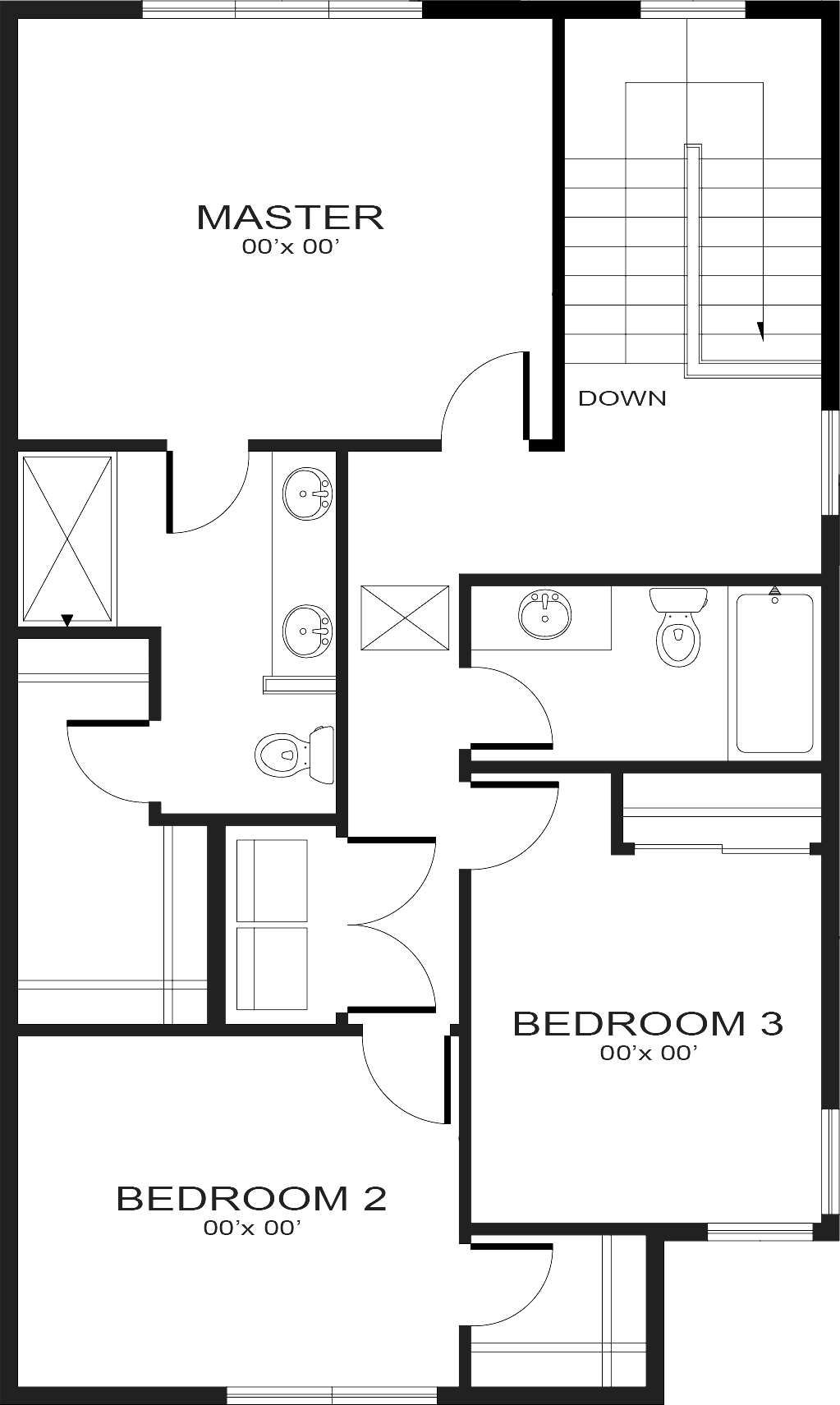
SECOND LEVEL
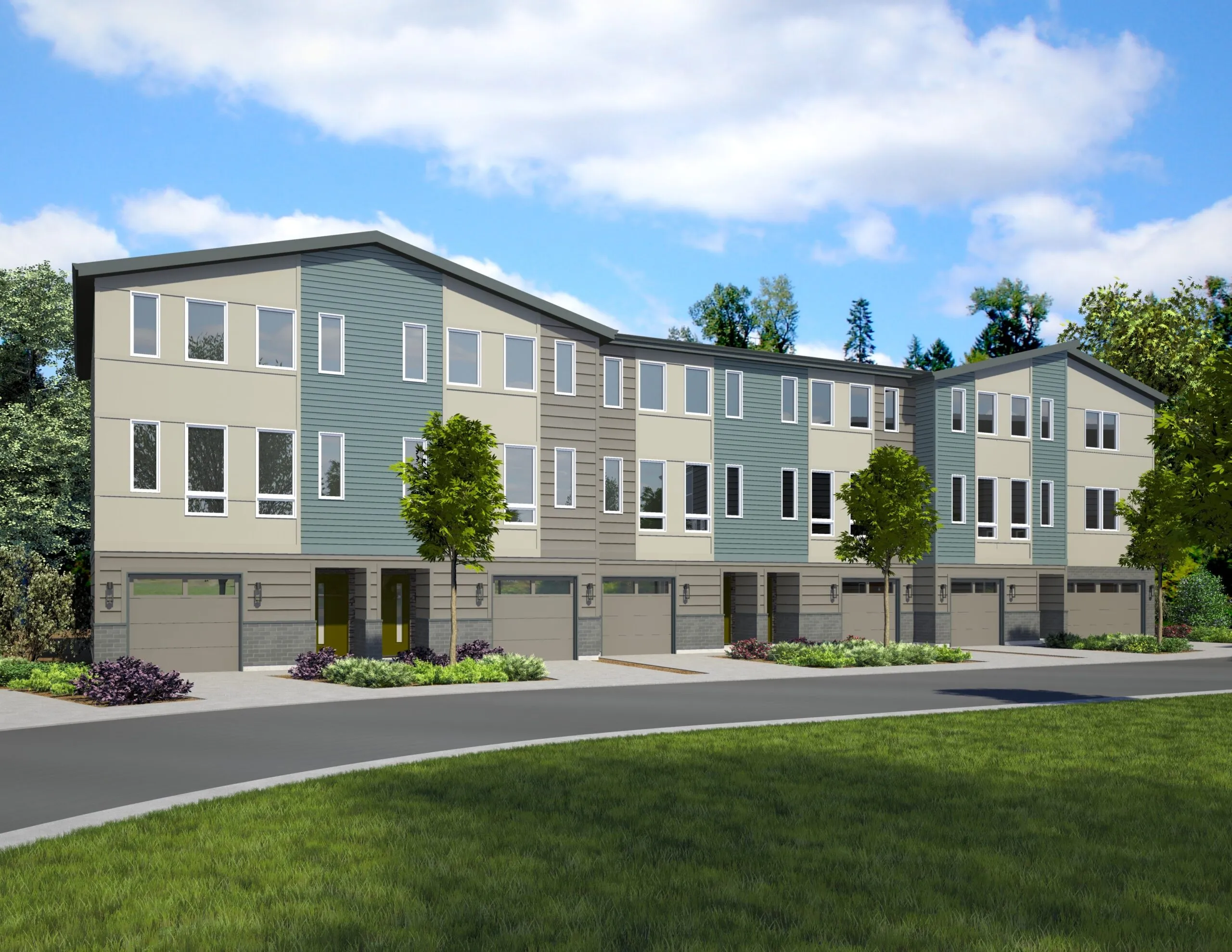
sold
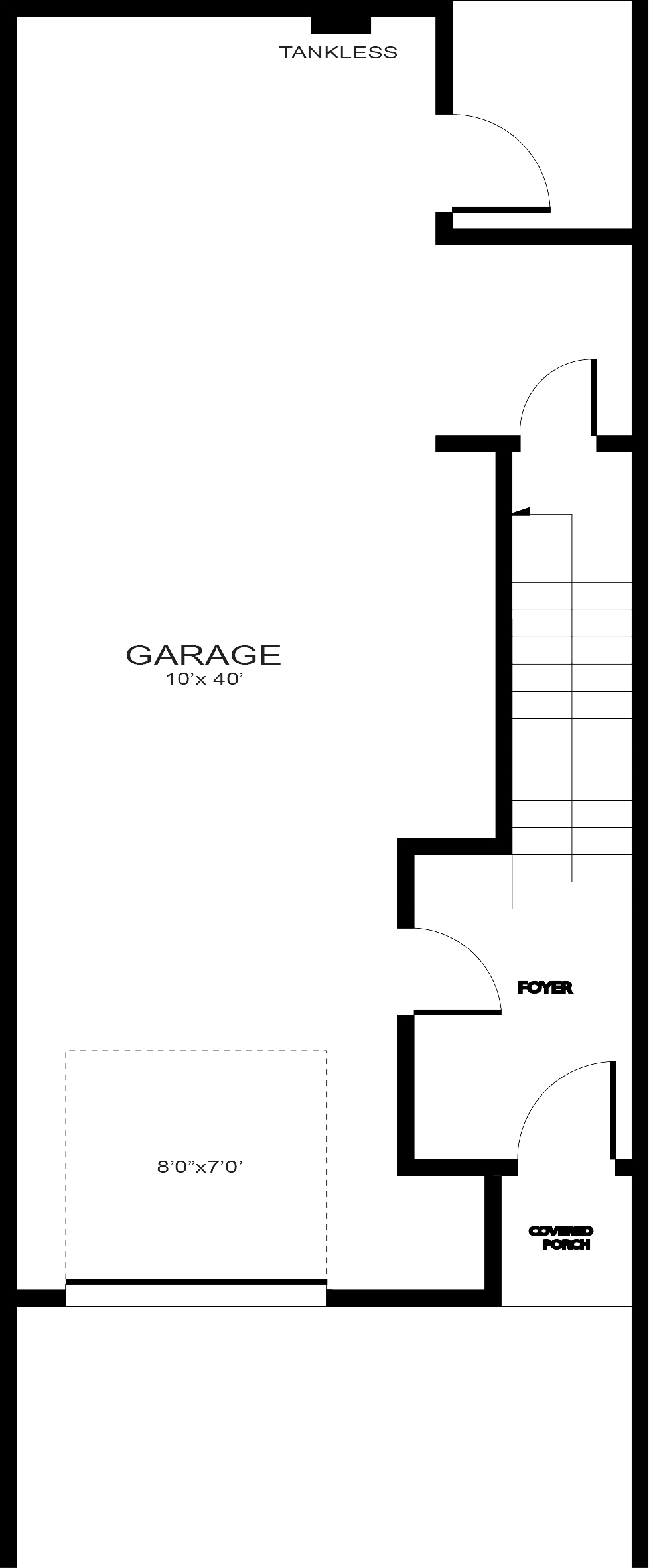
LOWER LEVEL
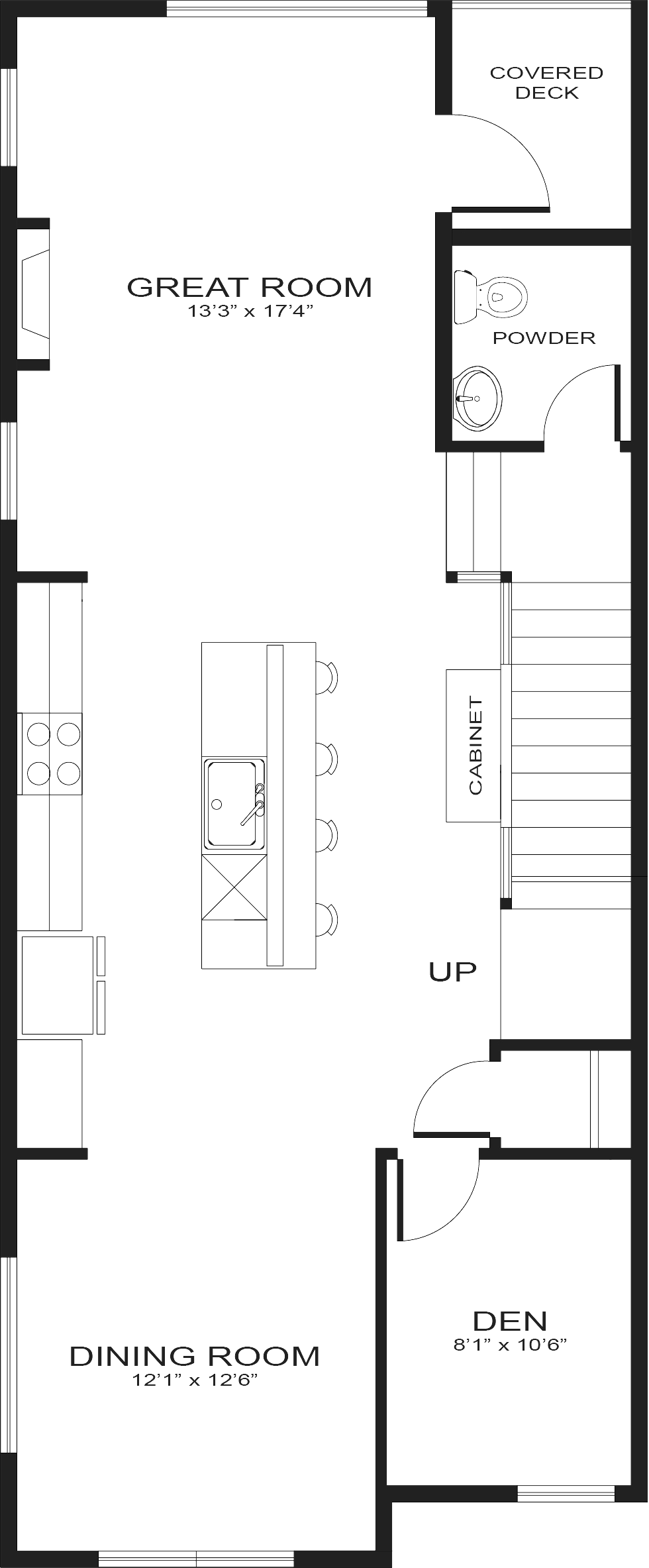
FIRST LEVEL
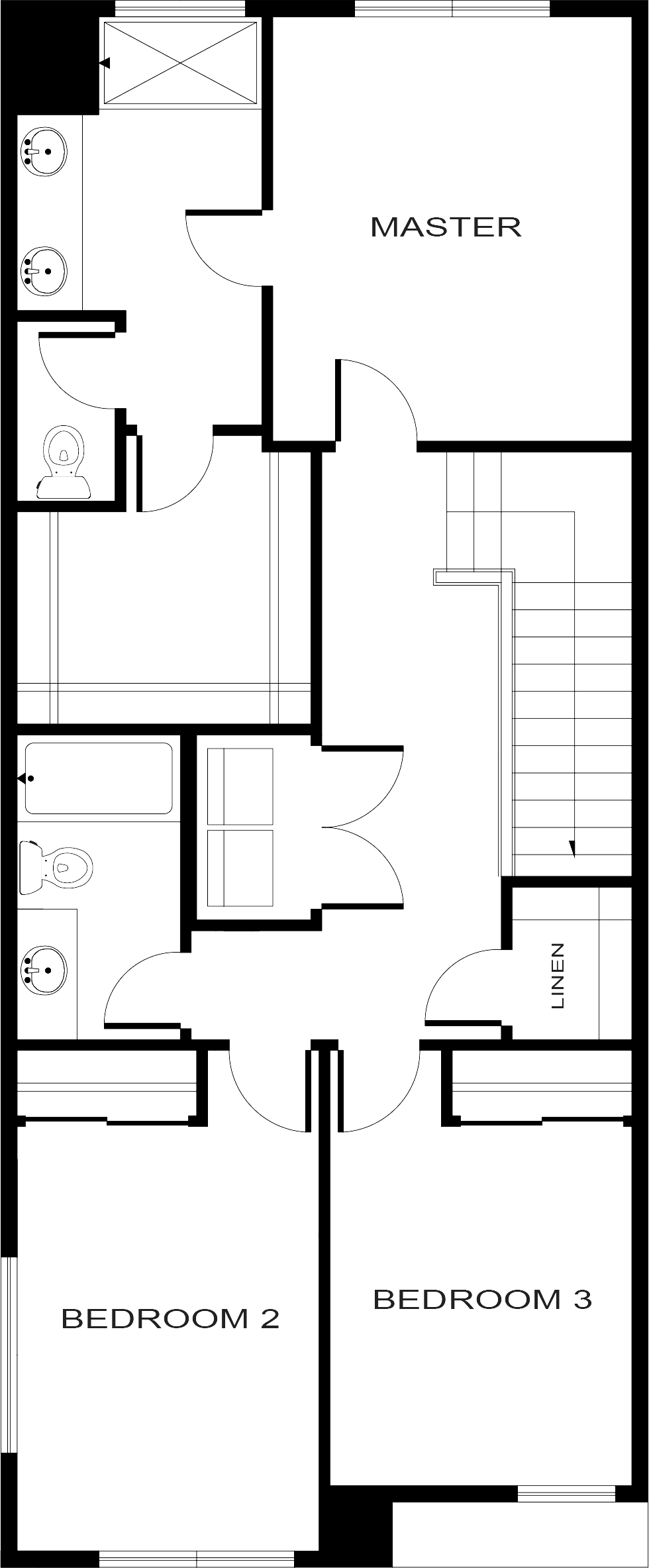
SECOND LEVEL
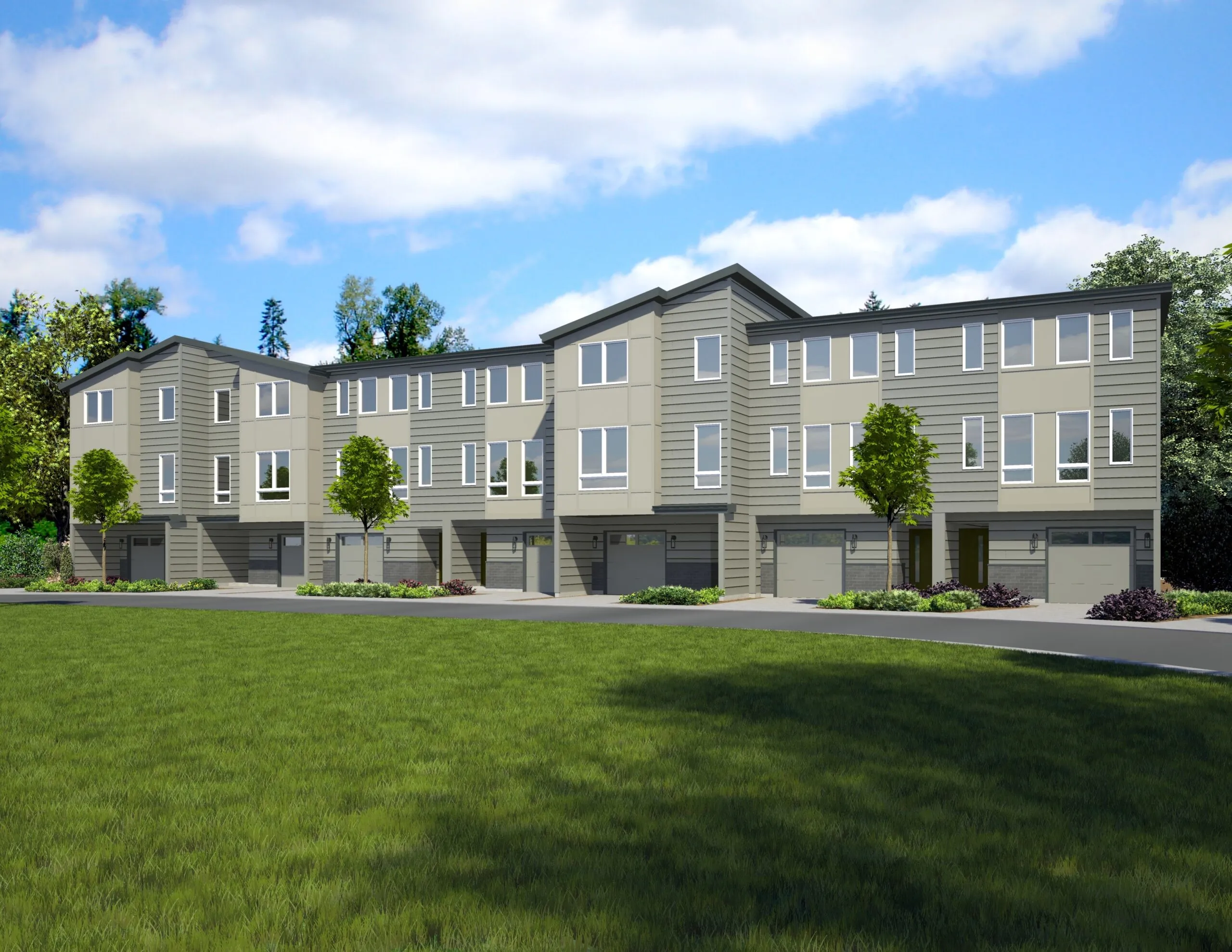
sold
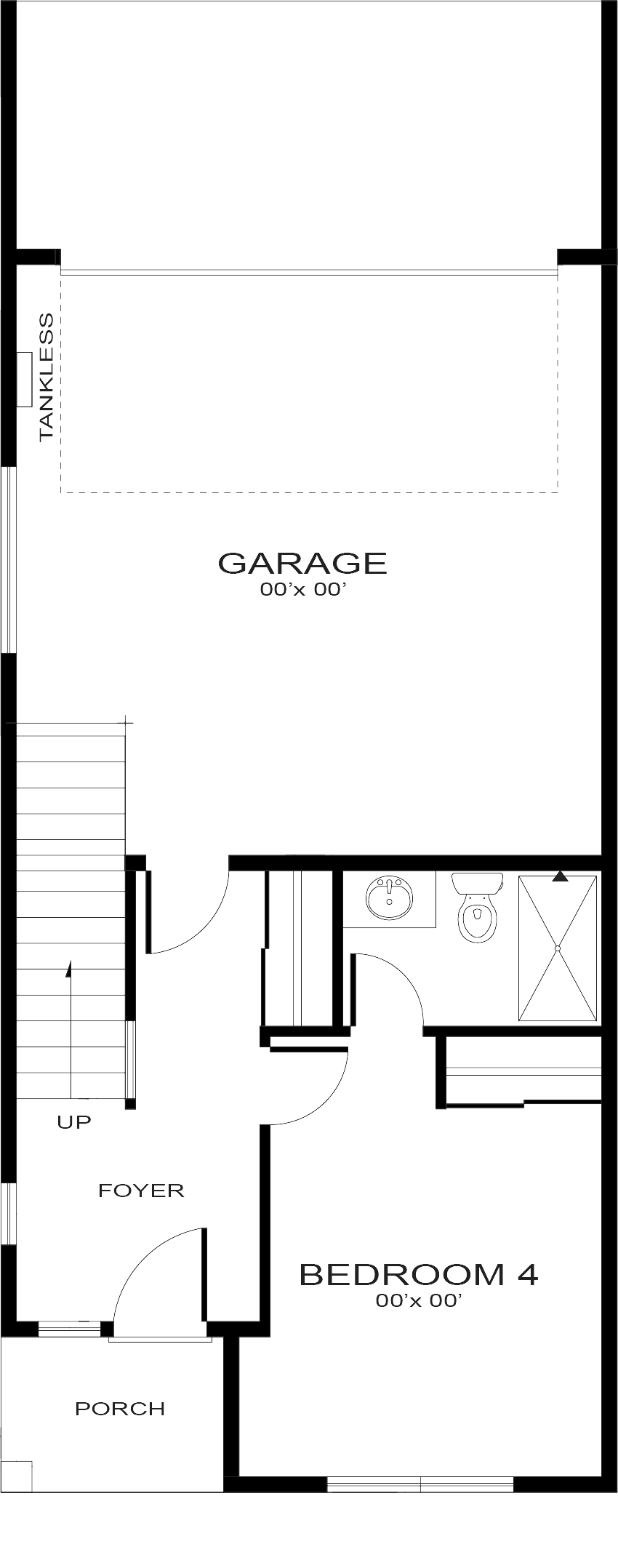
LOWER LEVEL
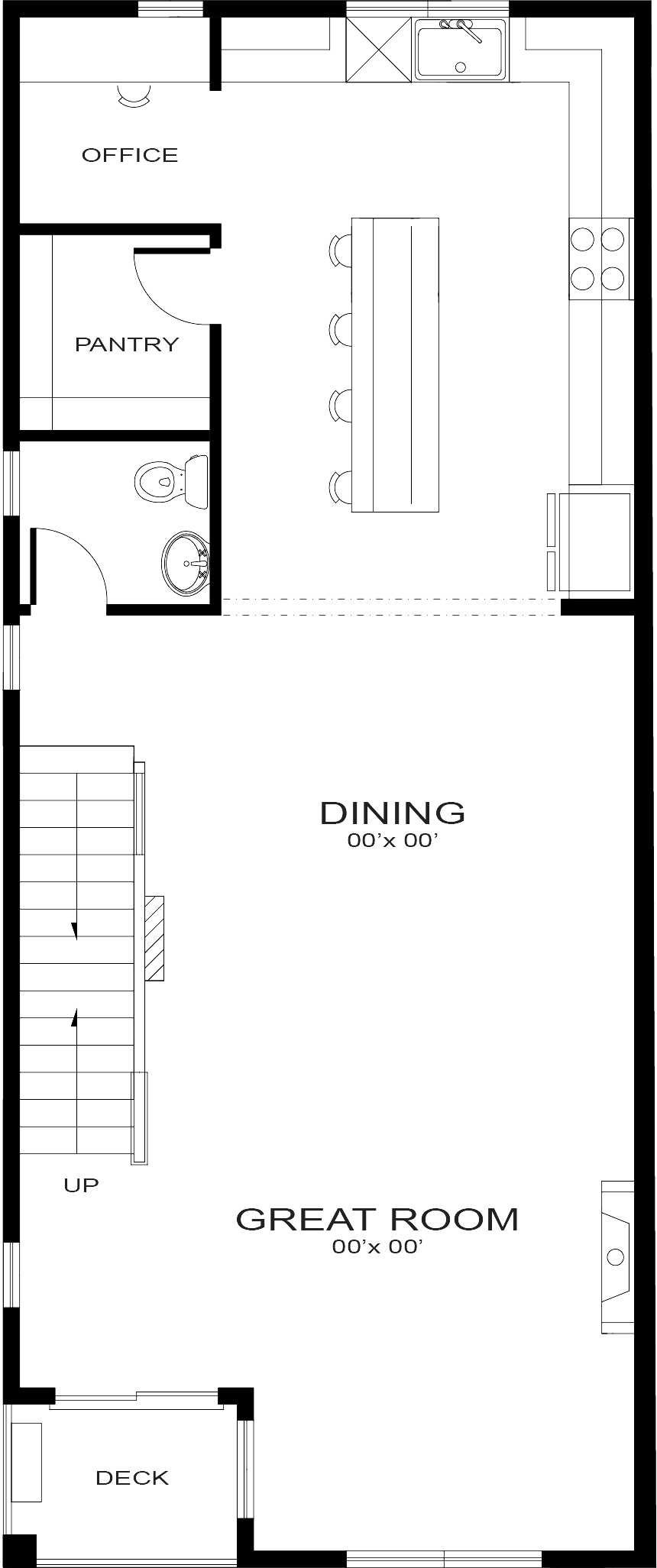
FIRST LEVEL
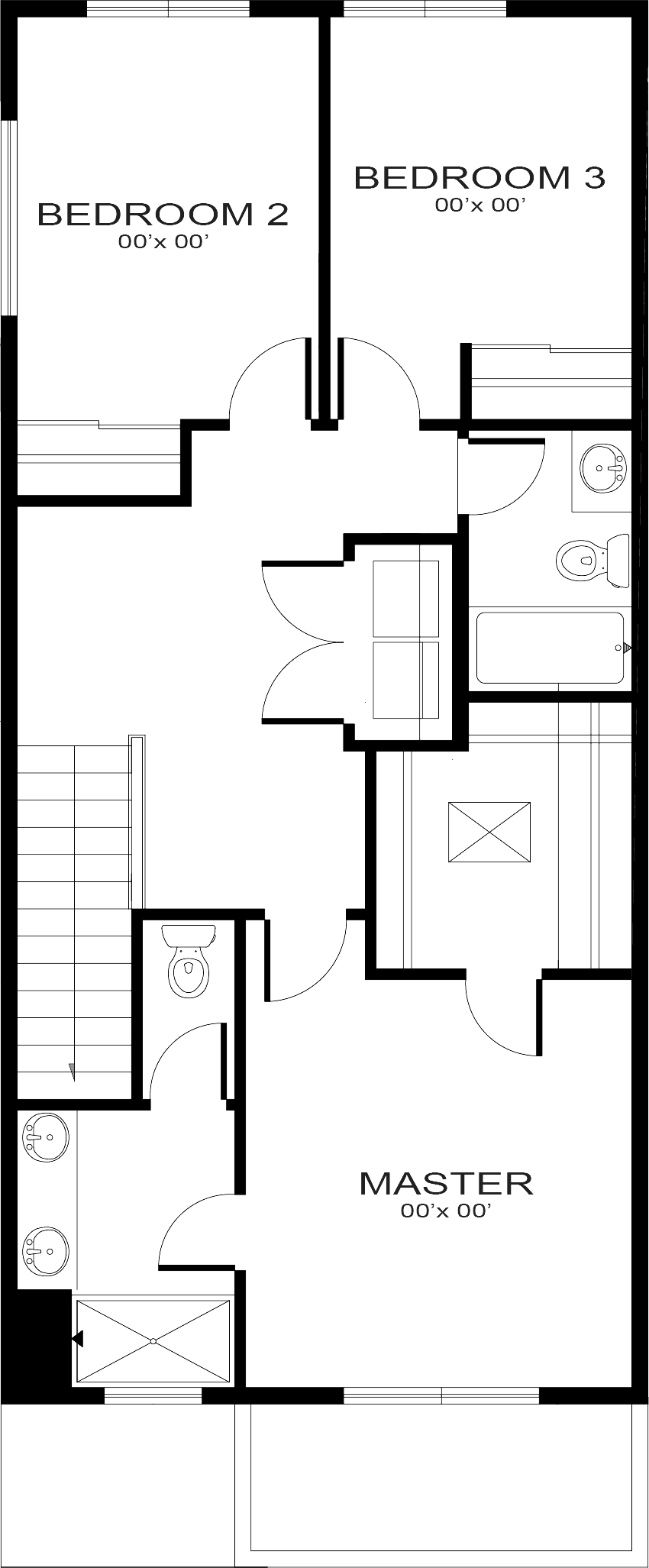
SECOND LEVEL
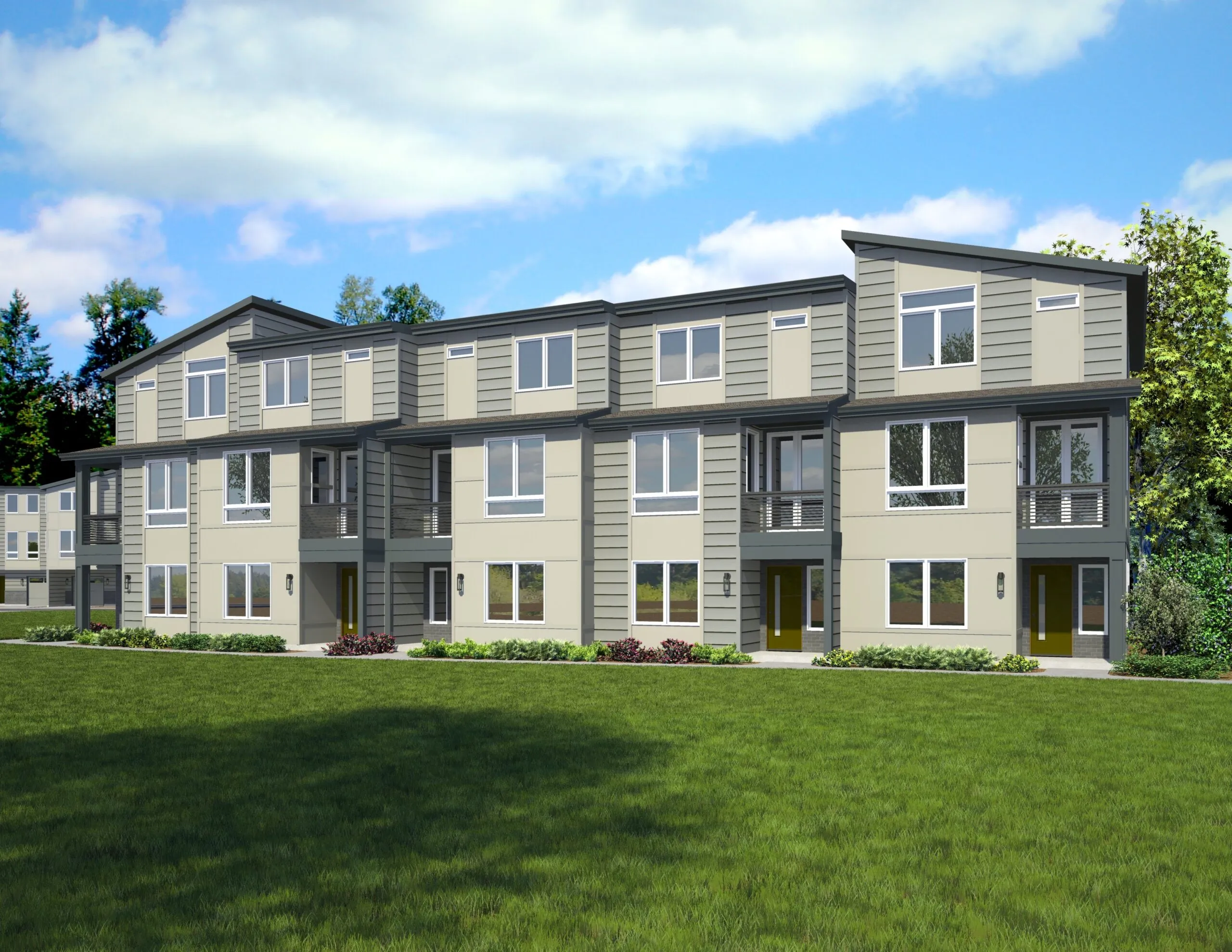
sold

LOWER LEVEL

FIRST LEVEL

SECOND LEVEL
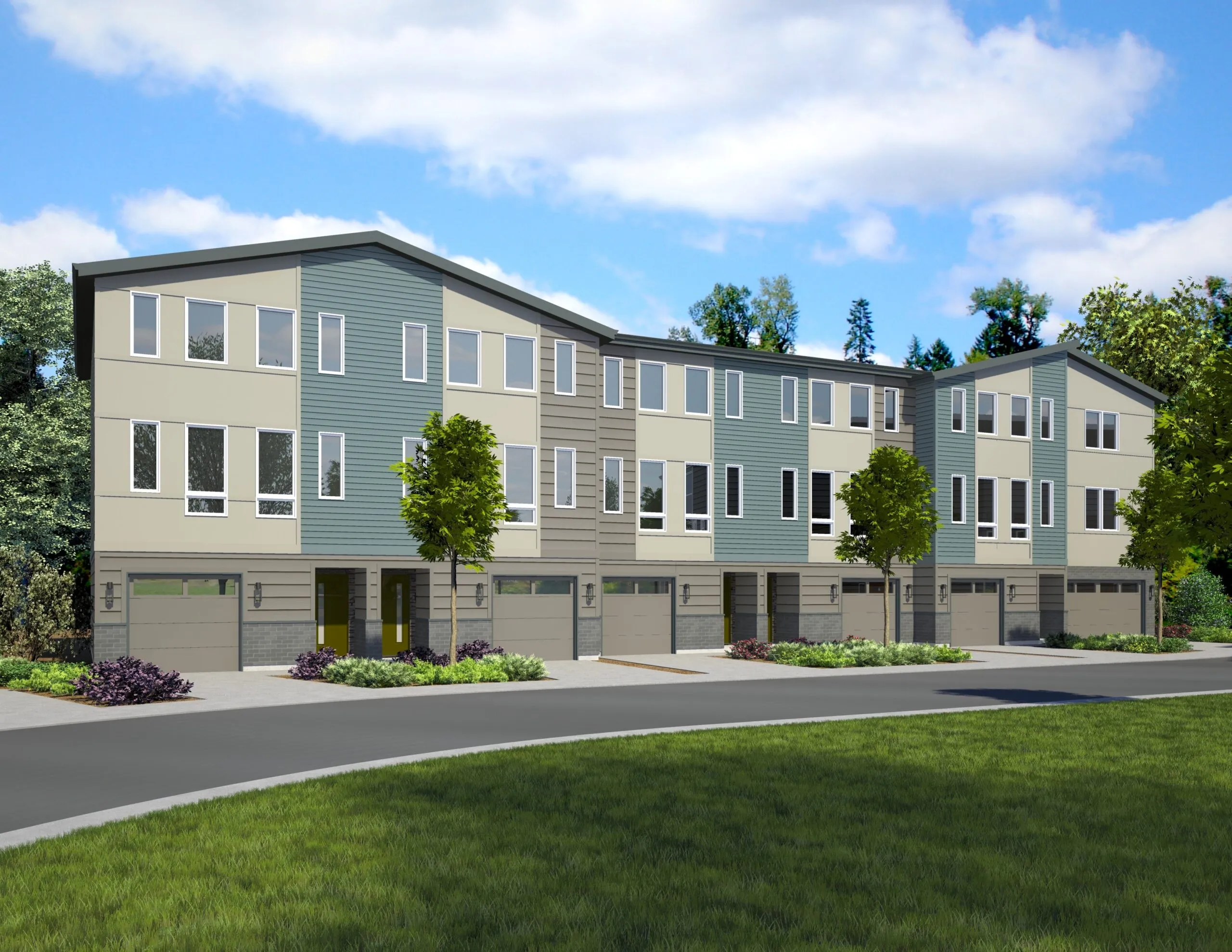
sold

LOWER LEVEL

FIRST LEVEL

SECOND LEVEL


Contact our sales team to learn more
about our available communities!
Text or call 425-231-0822
Tambark Corner
Connect with our sales team for answers to all your questions, community updates and to schedule a tour!
