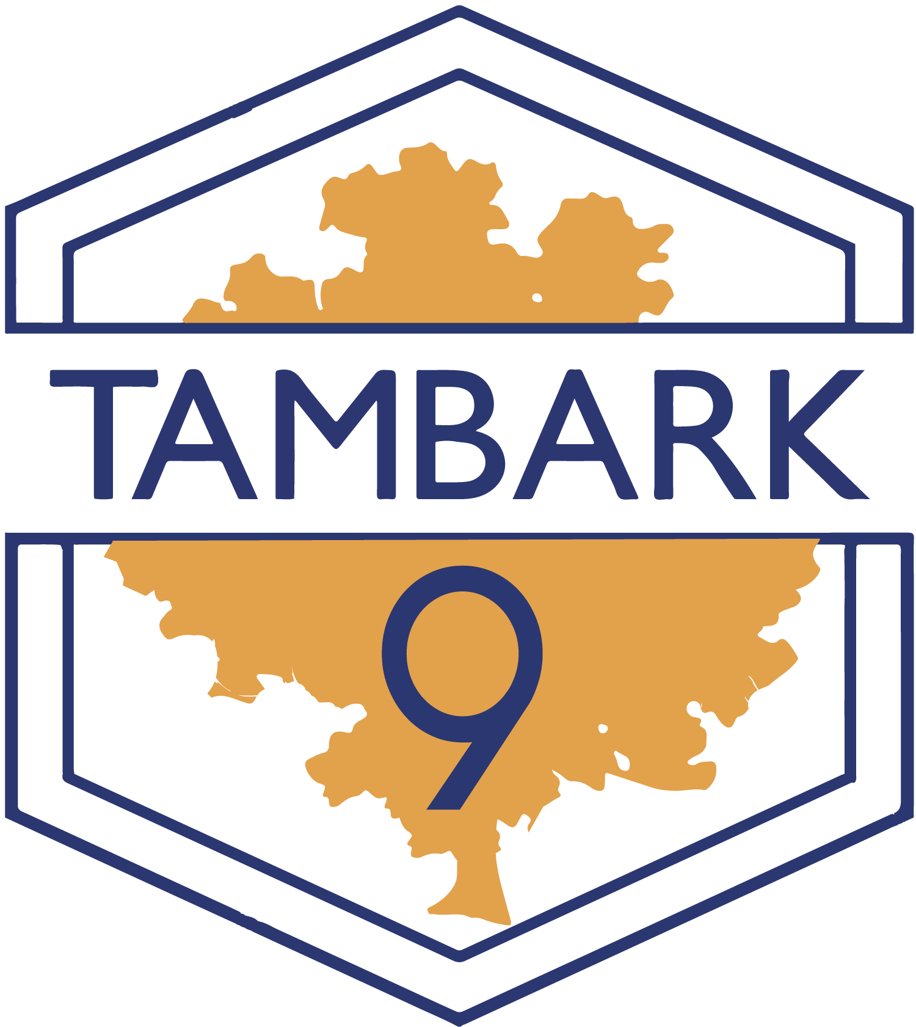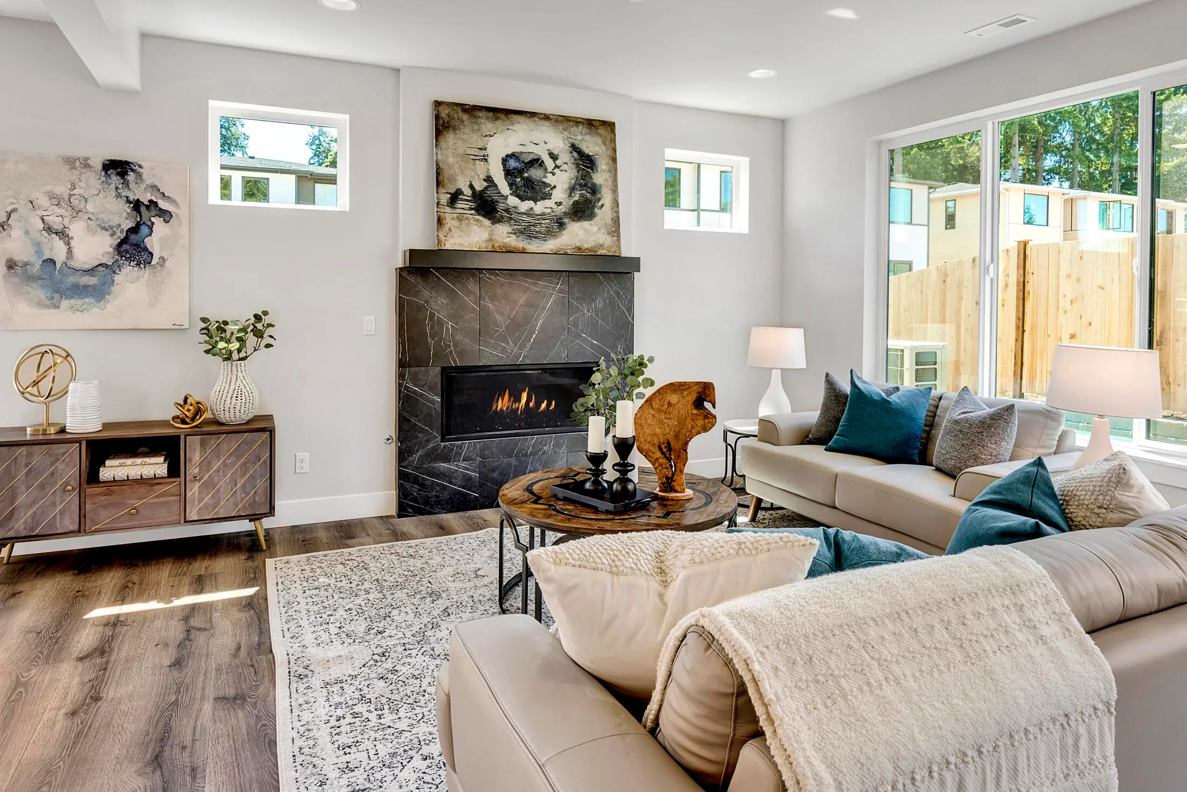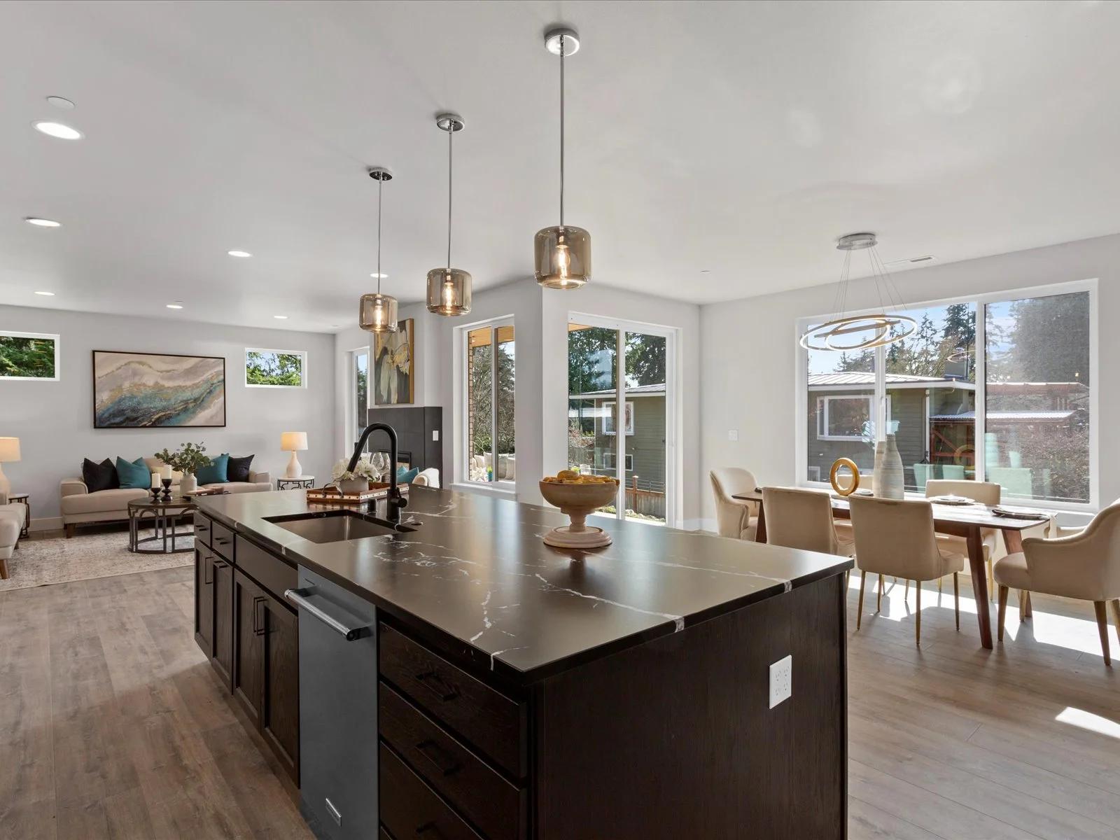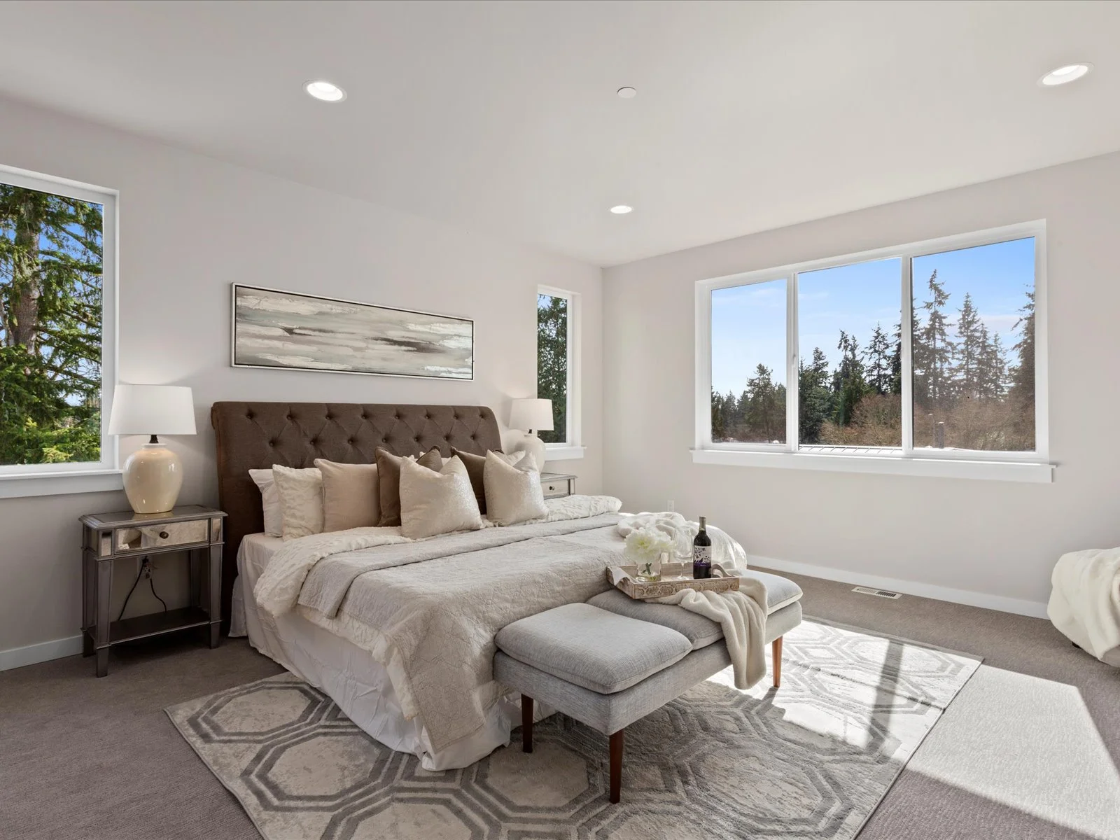
9 Homesites: SOLD
Experience the pinnacle of luxury living in this brand new boutique community crafted to the highest standards and situated in a sought-after location.
With the foundations very close to being poured, you have the rare opportunity to select your fixtures and finishes. Everything non-structural is your to customize. Choose the floor plan that fits you best, then tailor the interior to your vision. Select your cabinets, flooring, and wall paint colors.
Structural changes we are offering at this community are:We will help you lock in your interest rate with our preferred lender so all your focus can be on crafting your dream home.
Your future home is just a short drive to Mill Creek Town Center, shopping, restaurants, recreation, Tambark Creek Park, Hwy 9 access, and 30 minutes north of Seattle and Bellevue. Take this opportunity to not only create the home you’ve been envisioning, but build your dream life with your dream home at the center of it.

*All images shown are for illustration purposes only and may not be an exact representation of the finished product.
Choose a home site from the map below to learn more!

SOLD OUT

SOLD OUT

SOLD OUT
Tambark9
Connect with our sales team for answers to all your questions, community updates and to schedule a tour!
Contact Our Sales Agents Today
*Amount varies by community. Not applicable to "Coming Soon" communities.
