Now Offering 3 Pathways to Your Future Home
2-1 Buydown
(discounted rate for first 2 years)
Affordable Home Mortgage Loan
(down payment as low as 3% with no PMI)
$10k Credit
Learn more about each bonus by contacting our listing agents.
*Subject to credit approval. Terms, conditions and restrictions may apply. Offers cannot be combined together. Only one buyer incentive per transaction.
17 Homesites: Available
Starting at: $789,950
MOVE-IN READY: Summer 2024
MODEL HOME NOW OPEN TO TOUR! Against the backdrop of a lush native growth area, Twin Oaks1 combines peaceful living and everyday convenience with modern design and impeccable craftsmanship, so you don’t have to compromise. Each townhome boasts an incredible chef’s kitchen with Quartz countertops and KitchenAid stainless steel appliances along with central air, a Ring Doorbell System, covered Trex deck, and 2-Car garage. Create your perfect productivity or play space in the lower level office offered by Plan 1722 or lower level fourth bedroom available in Plan 1775.
Choose the floor plan that fits you best from our three and four-bedroom layouts. Then, select your cabinet colors, flooring type and color, smart lighting, and modern open railing on the staircases.
Your future home is just a short drive to Alderwood Mall, Costco, 30 minutes north of Seattle and Bellevue, and close to bus lines including the upcoming Swift Orange line connecting you to the Lynnwood Light Rail Station coming in 2024.


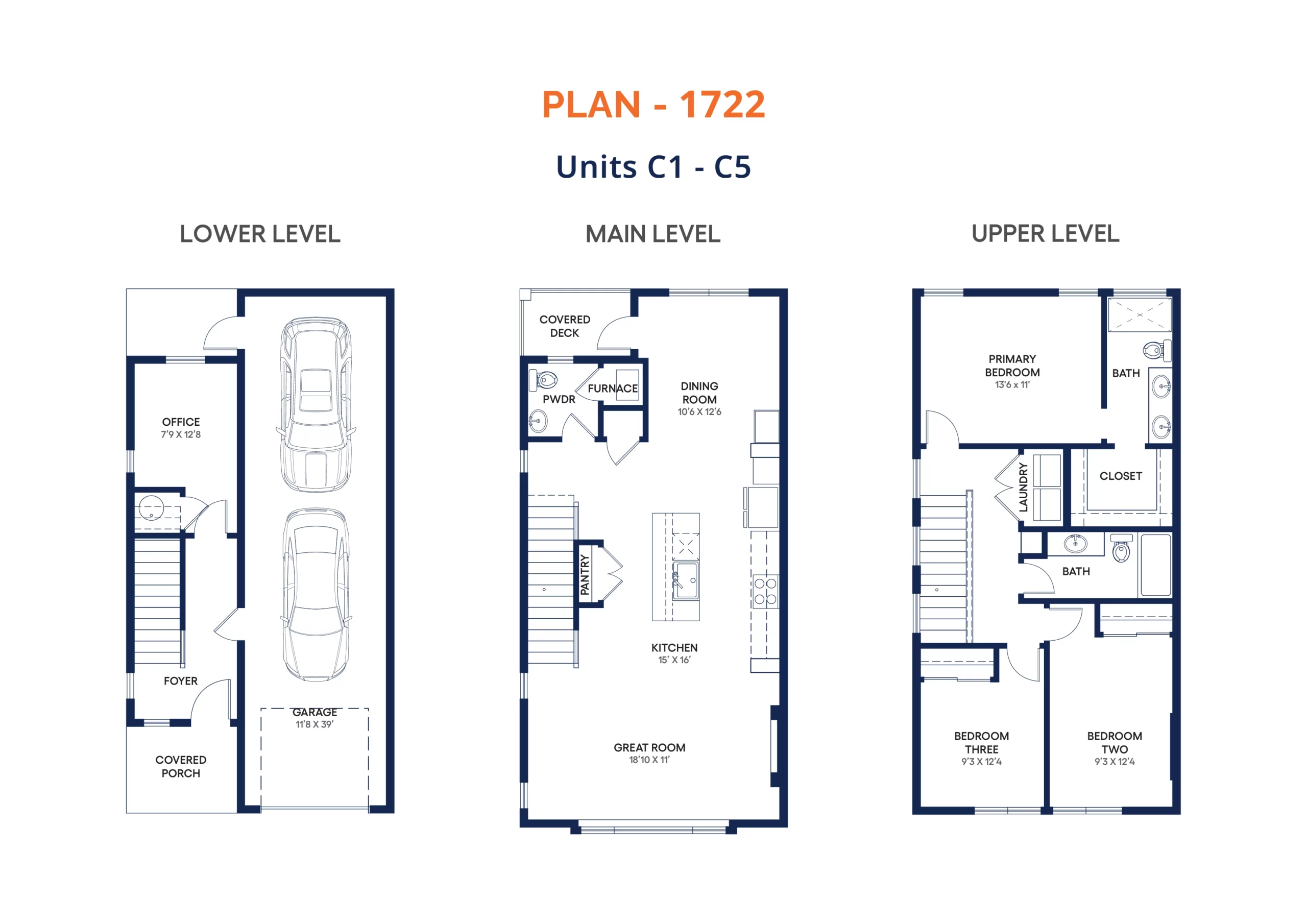
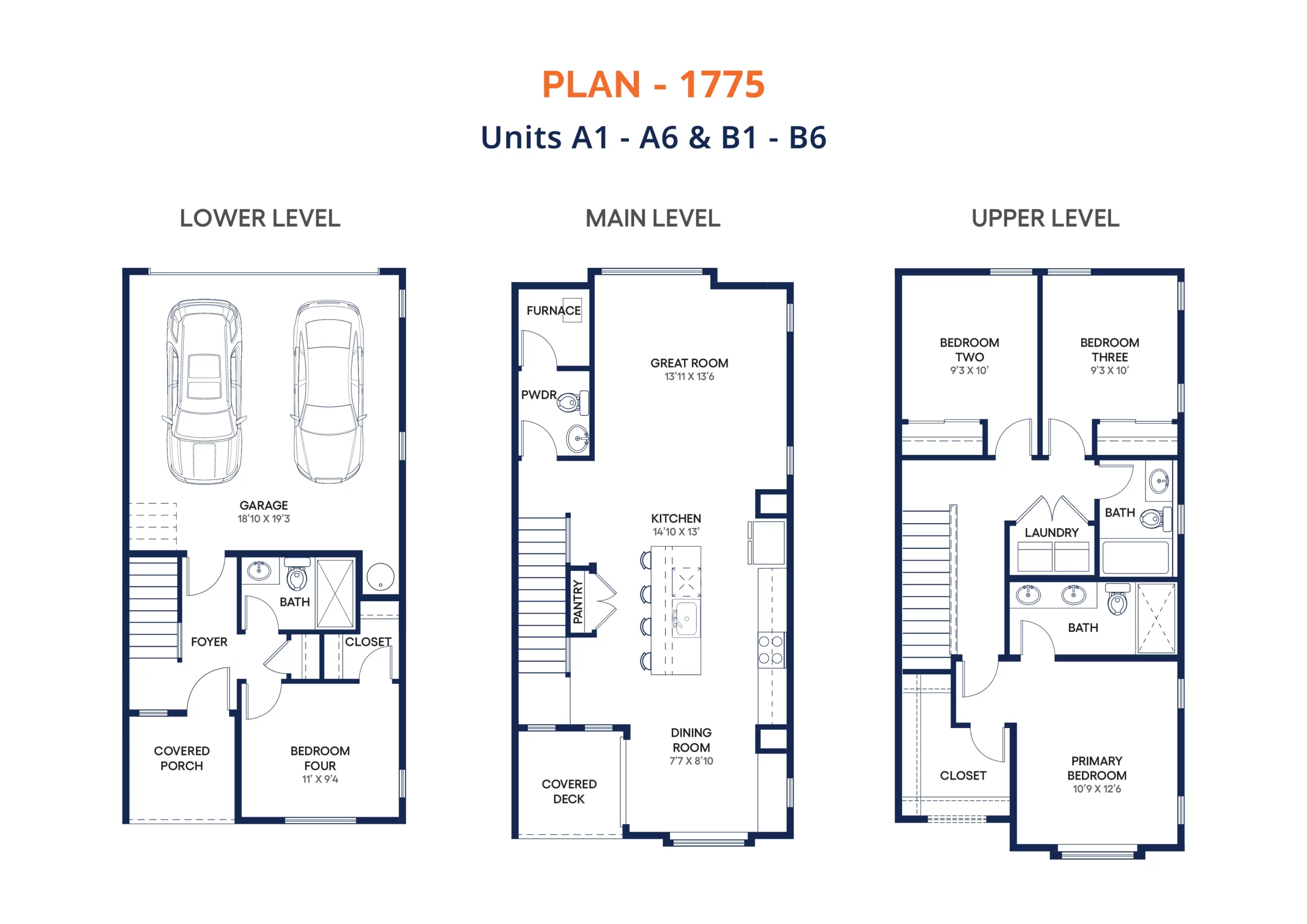
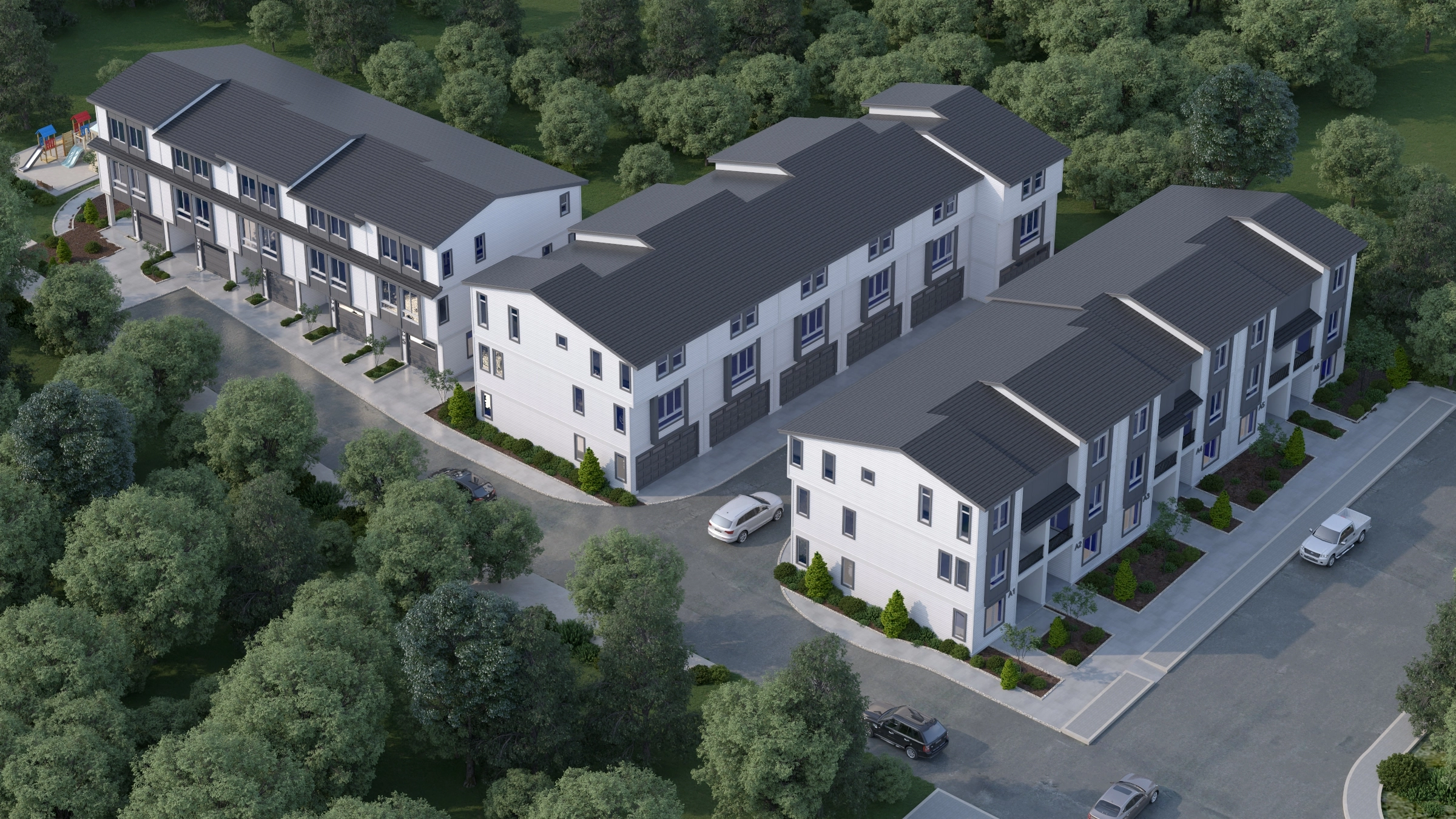
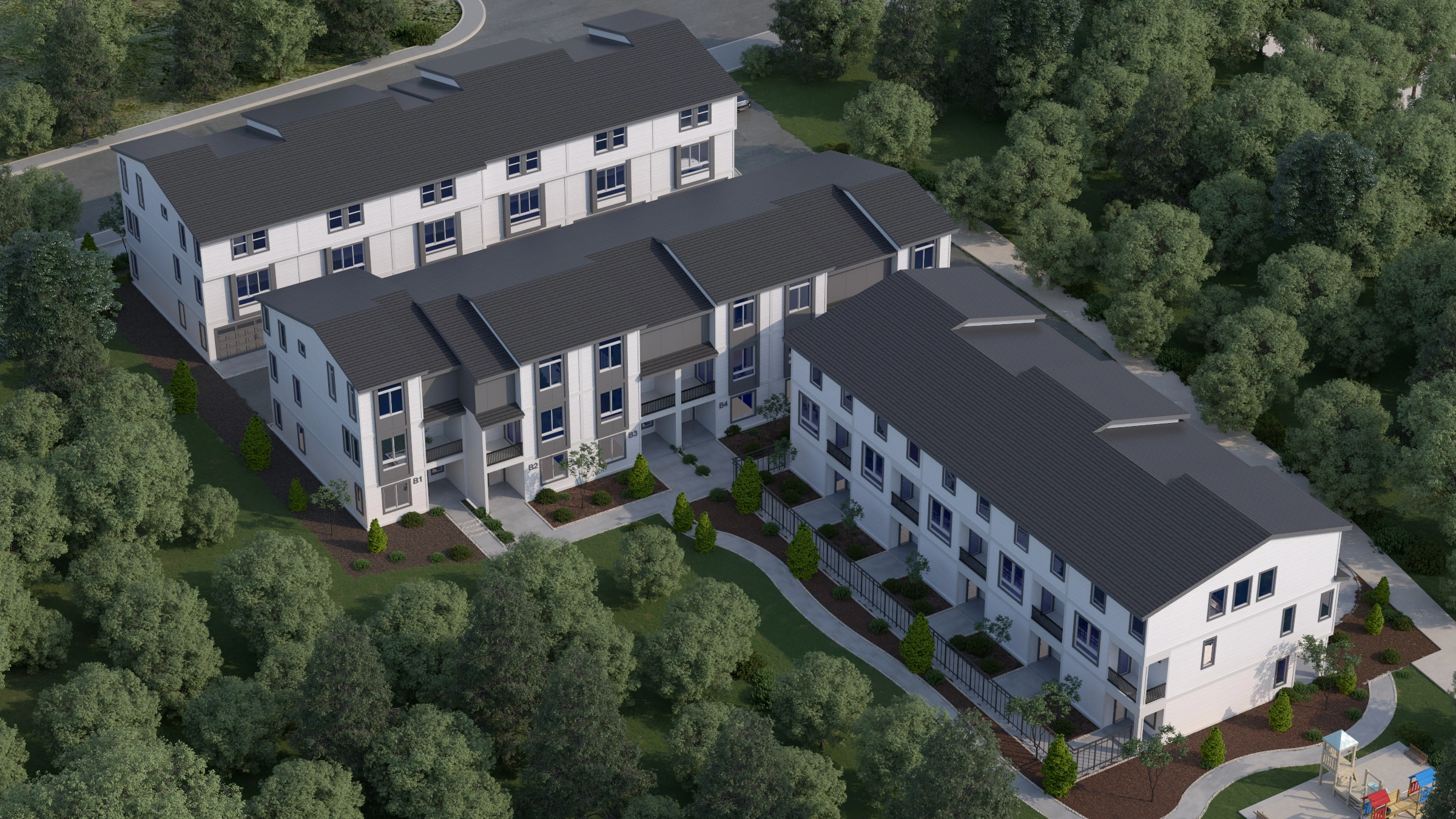
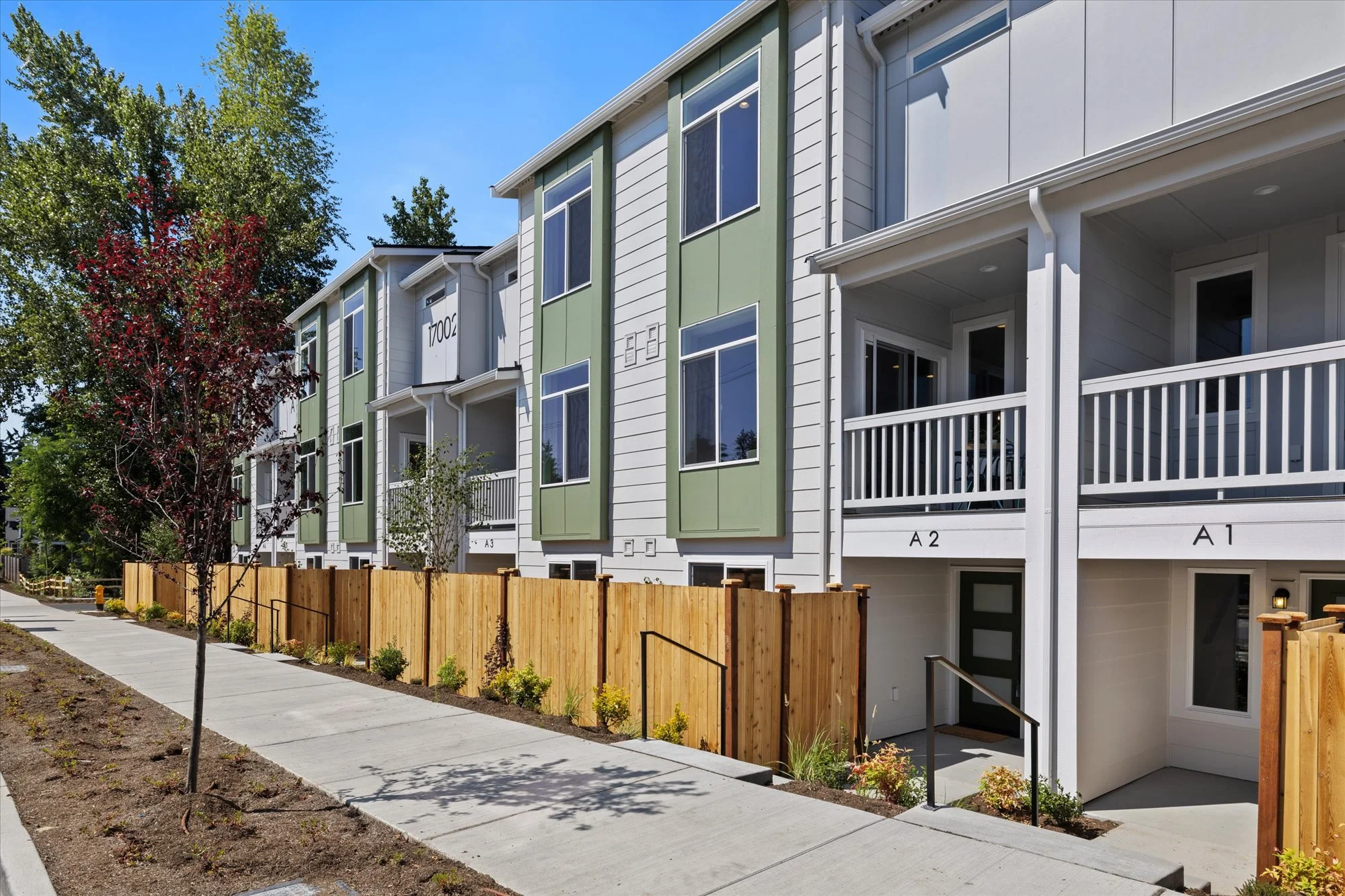
*All images shown are for illustration purposes only and may not be an exact representation of the finished product.
Choose a home site from the map below to learn more!
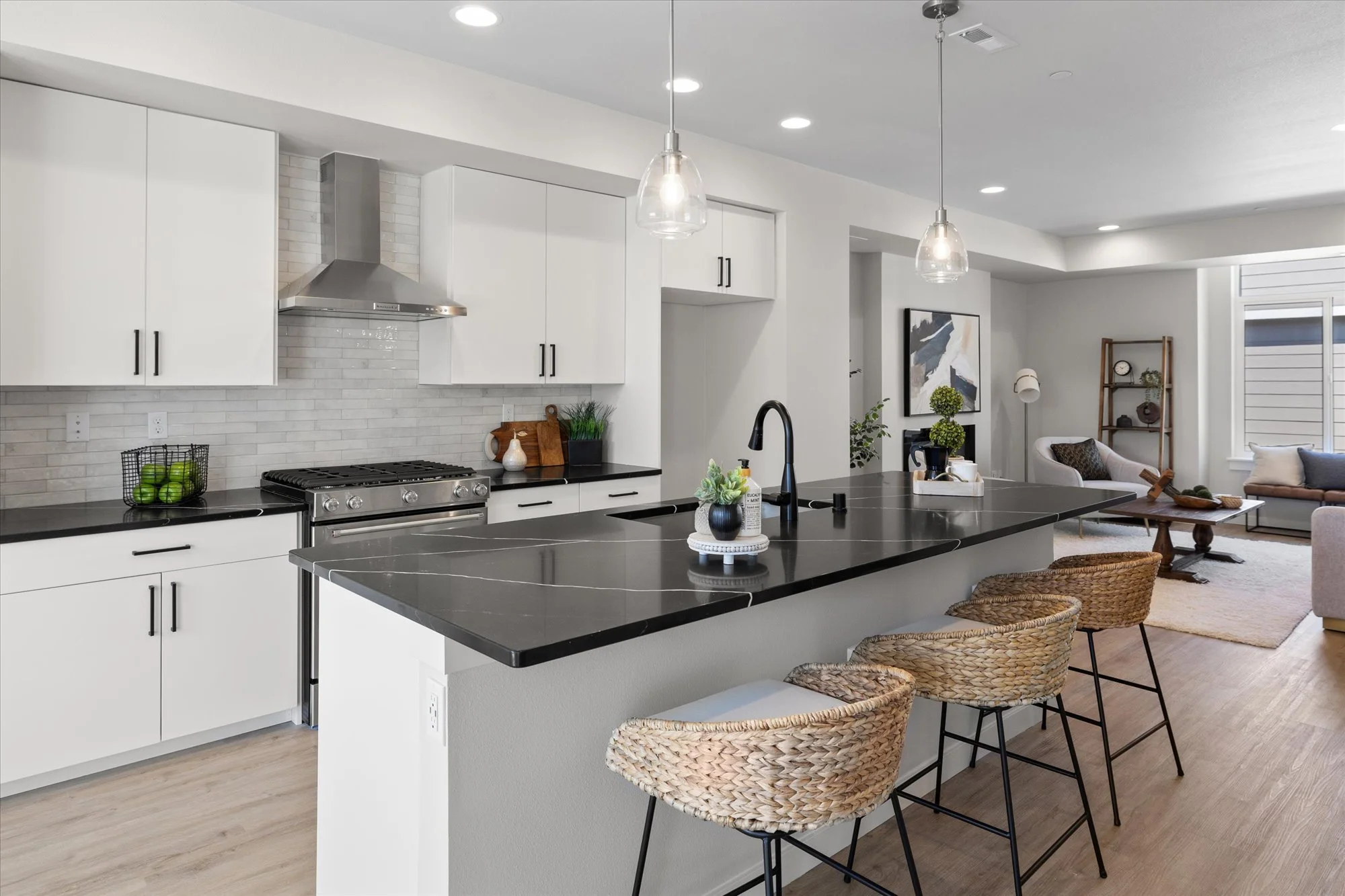
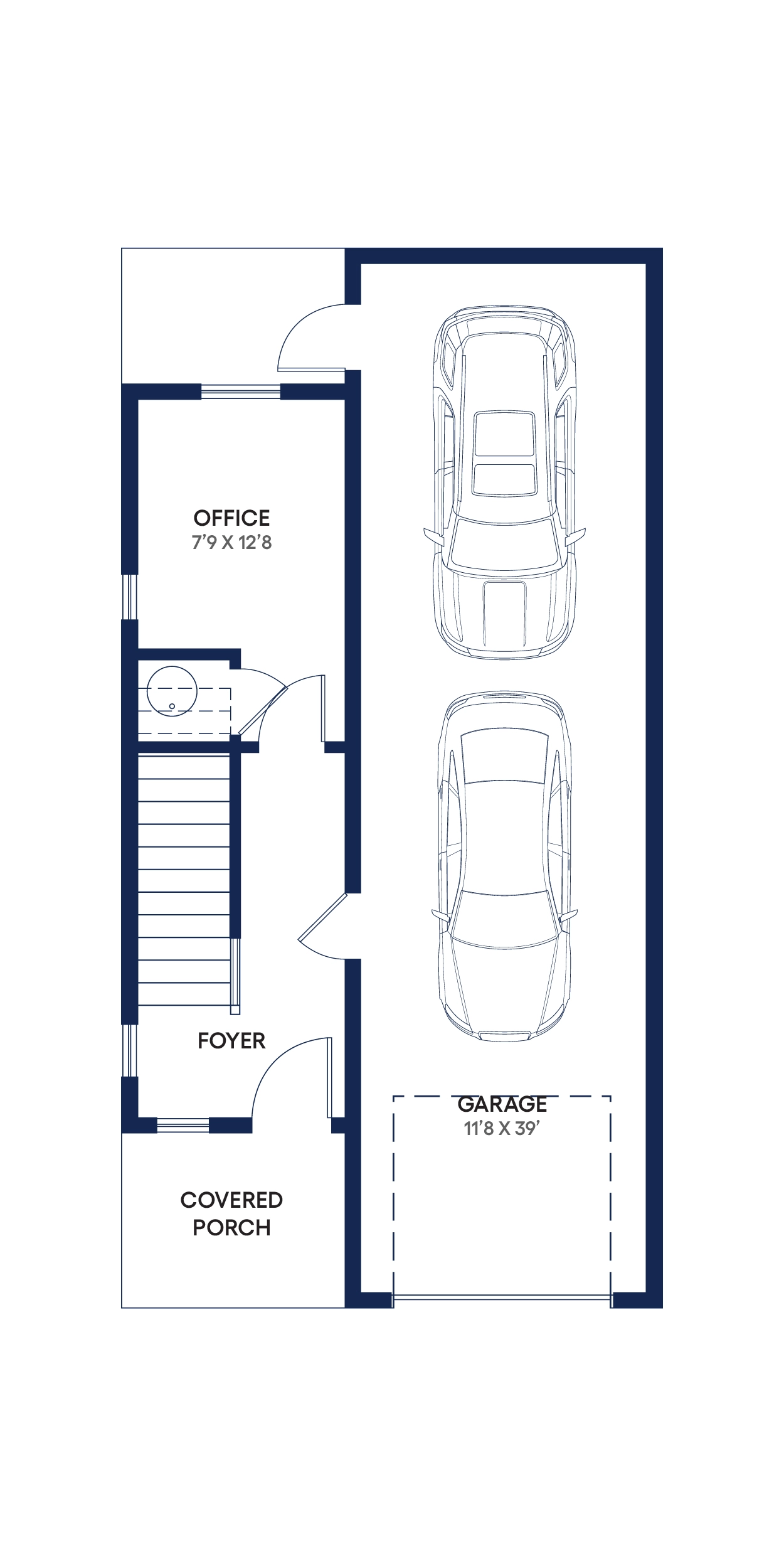
LOWER LEVEL
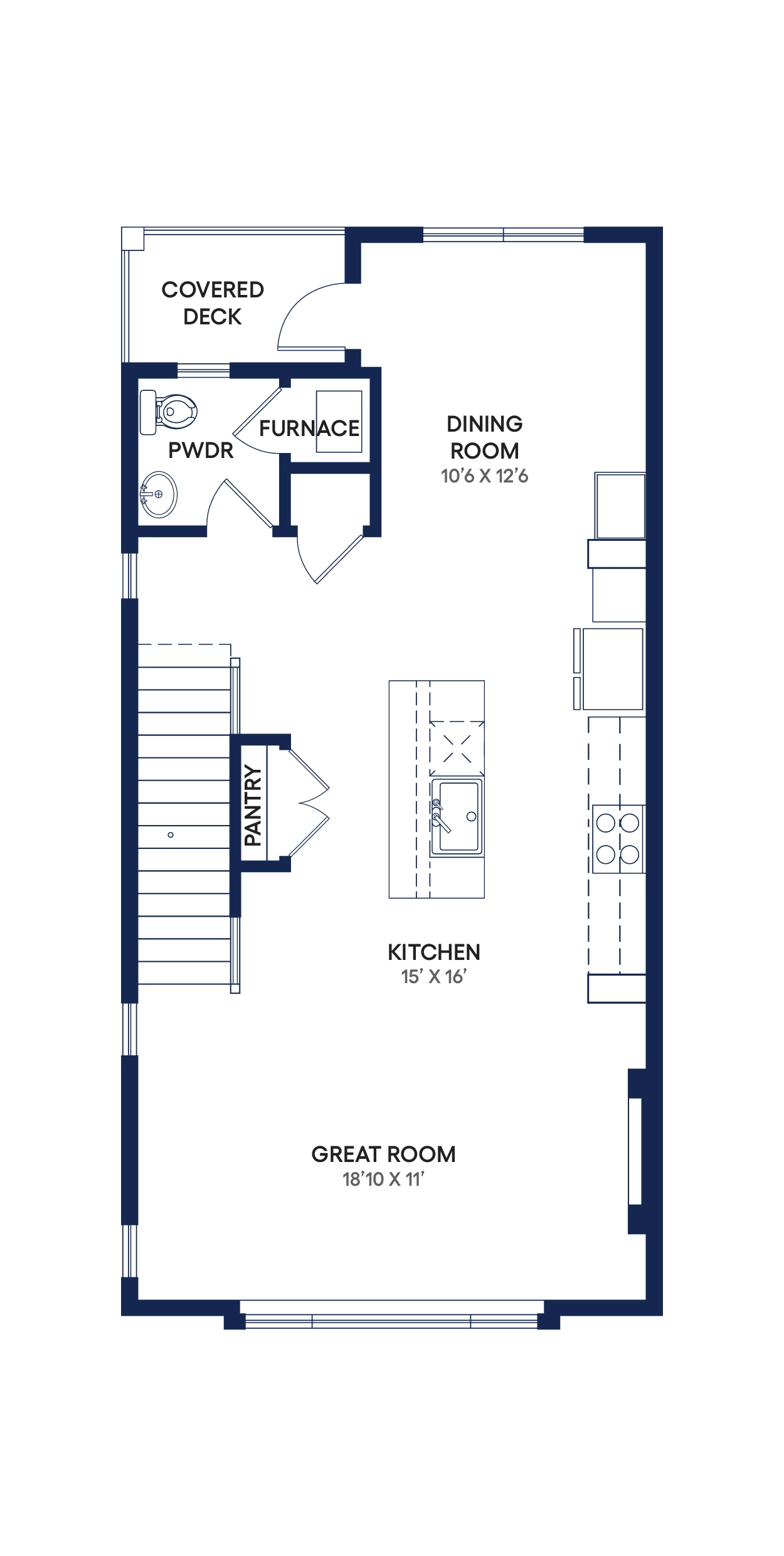
MAIN LEVEL
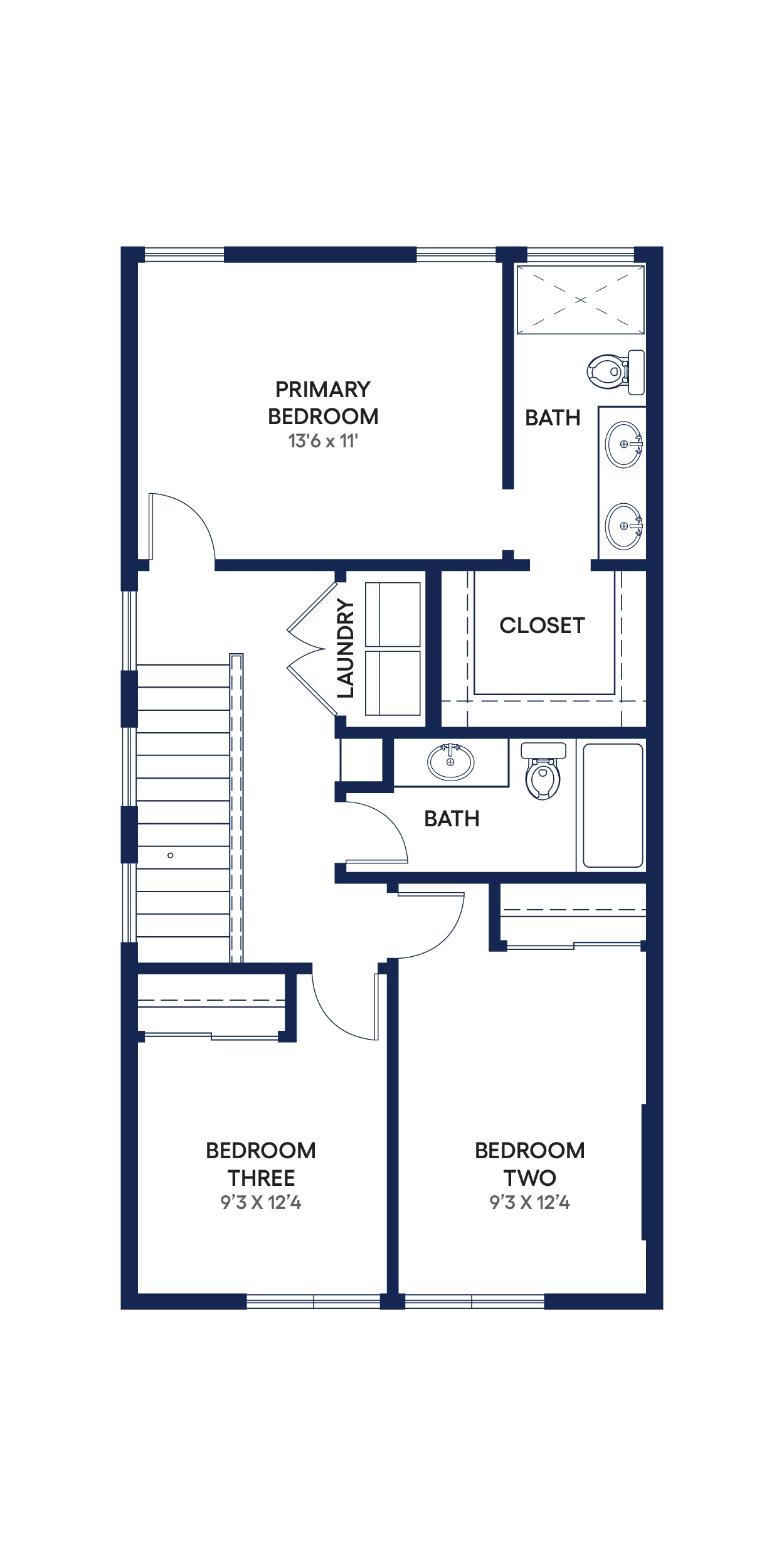
UPPER LEVEL
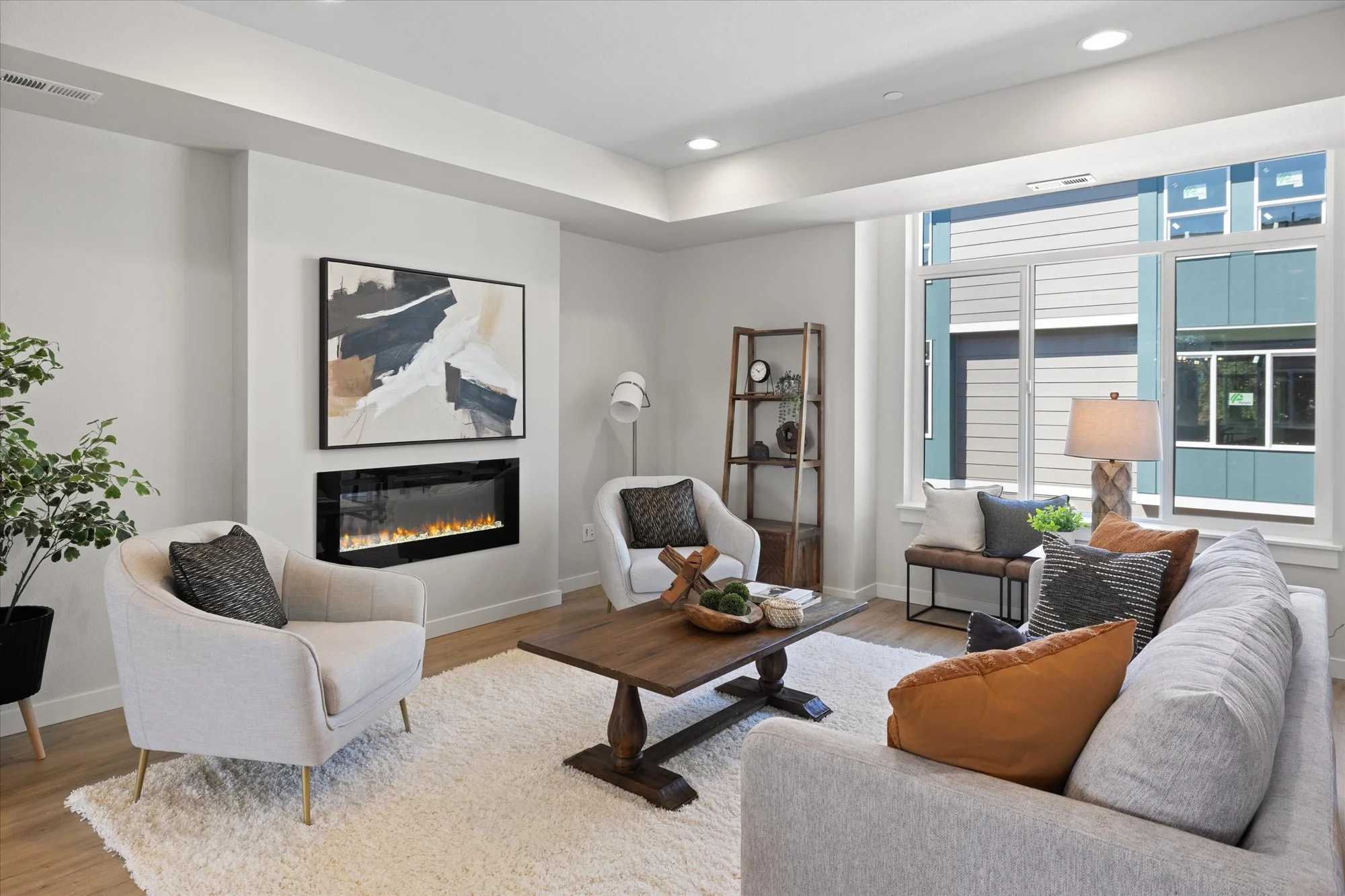
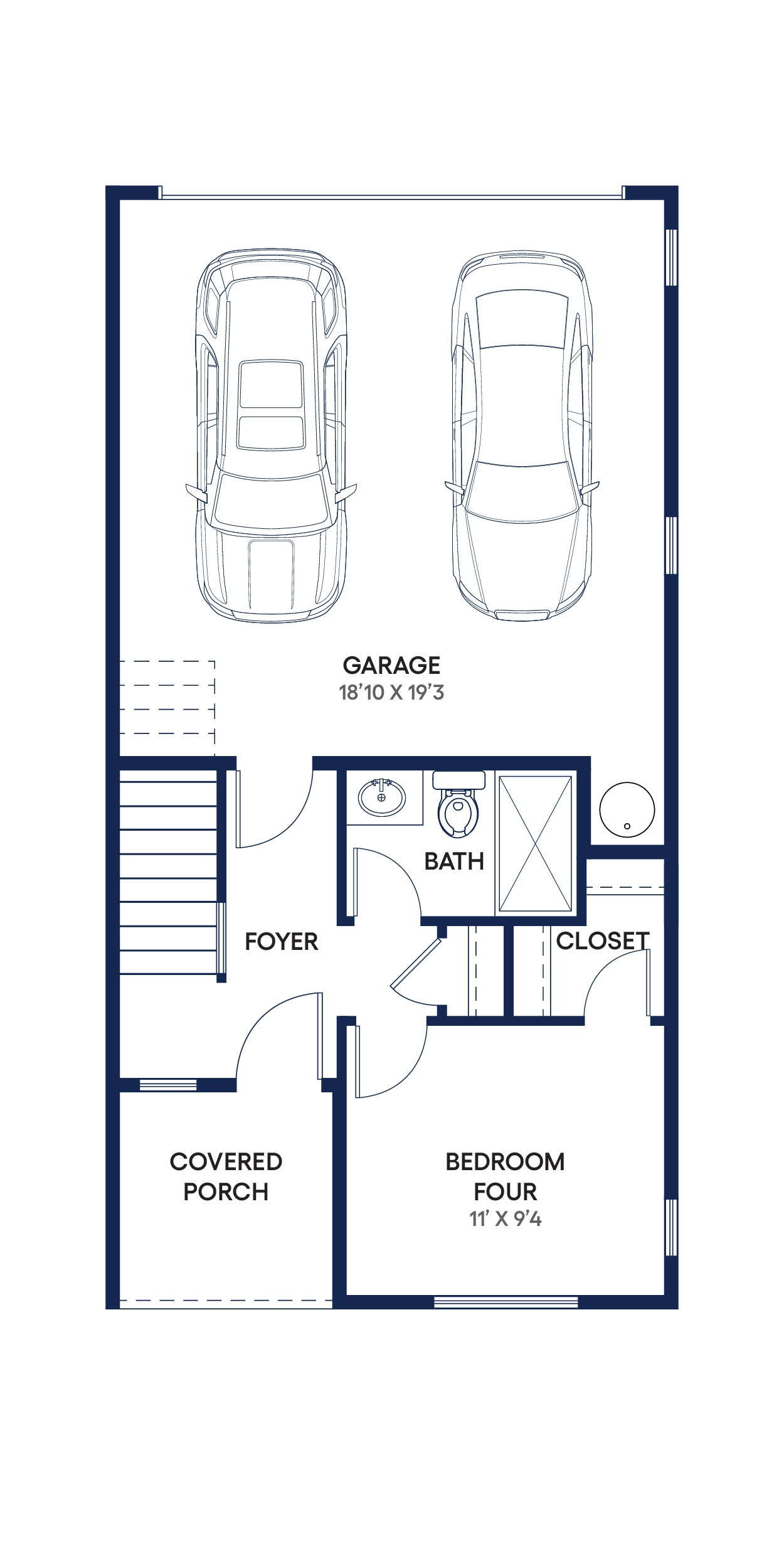
LOWER LEVEL
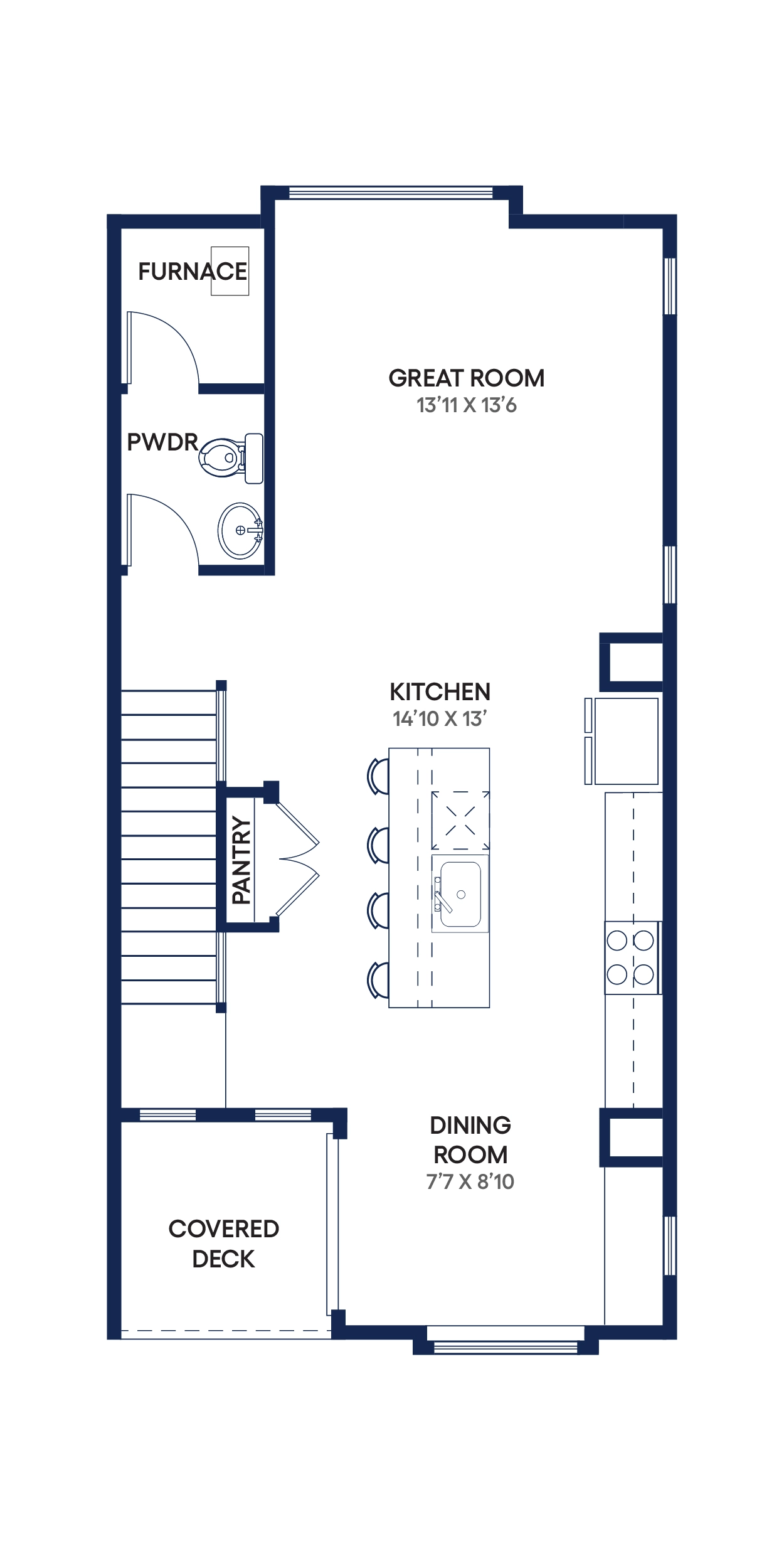
MAIN LEVEL
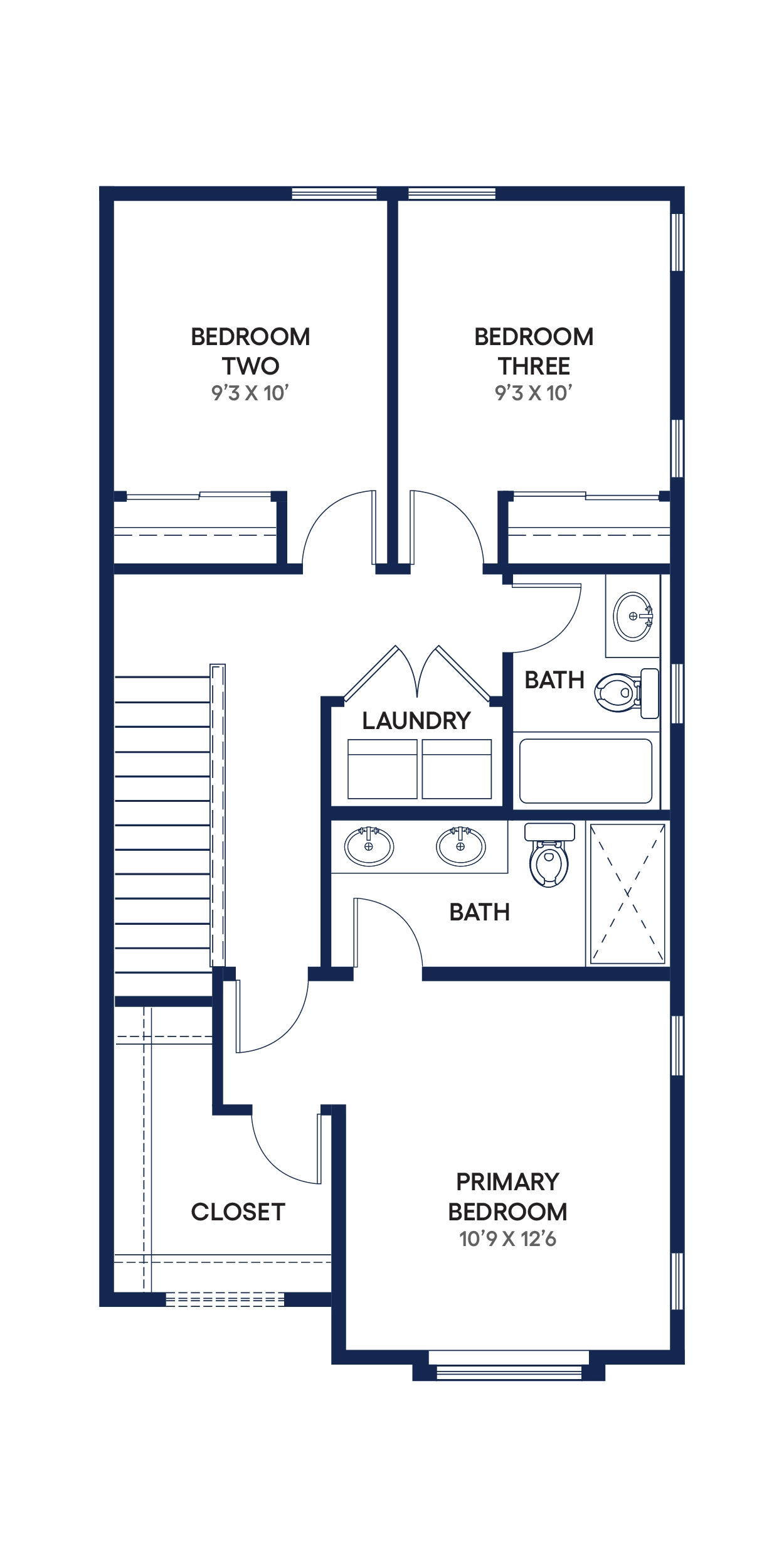
UPPER LEVEL


Contact our sales team to learn more and schedule a site tour.
Text or call – 425.499.8894
Twin Oaks1
Connect with our sales team for answers to all your questions, community updates and to schedule a tour!