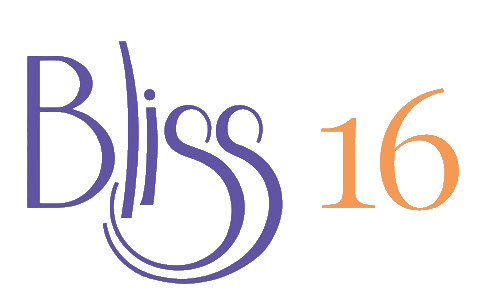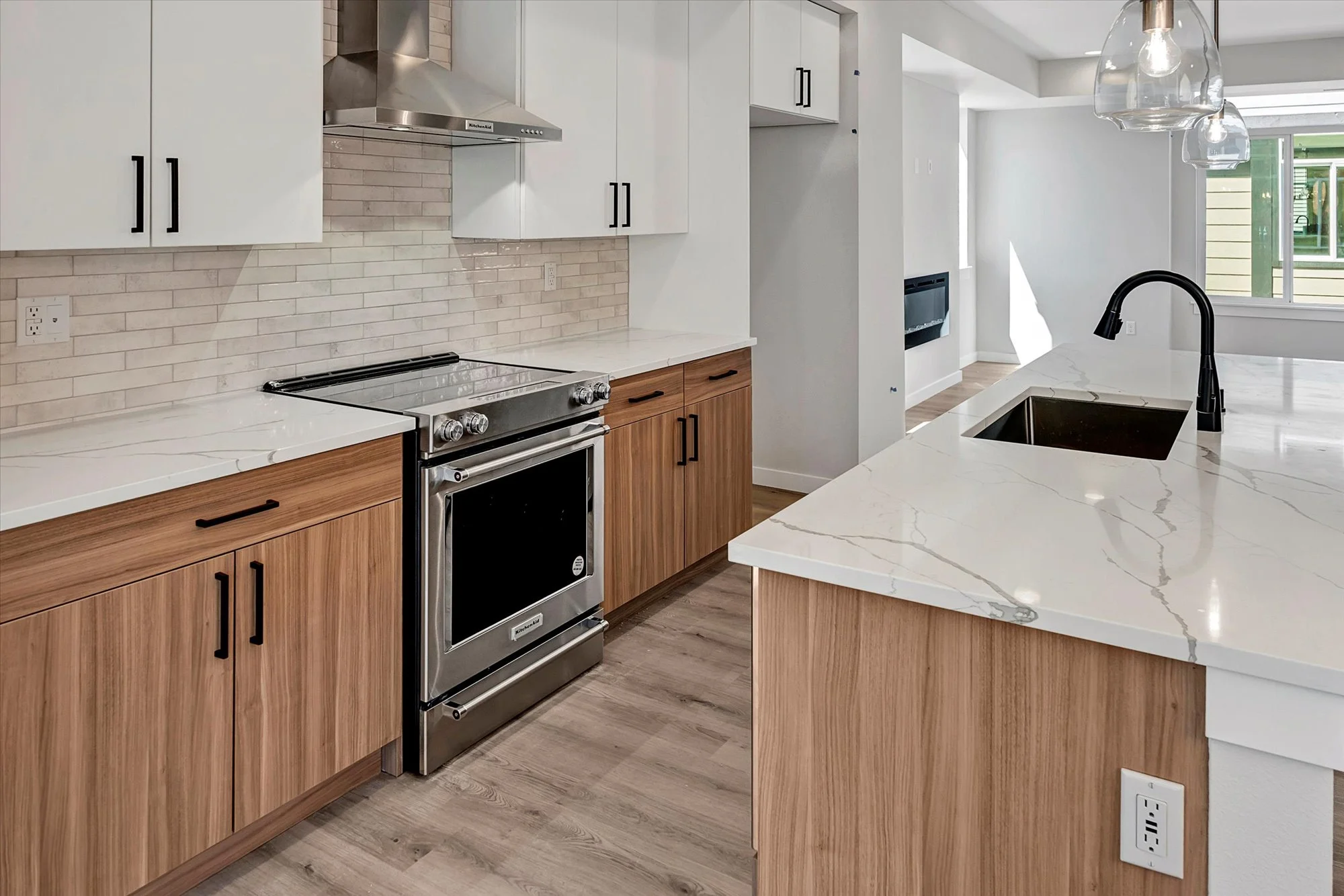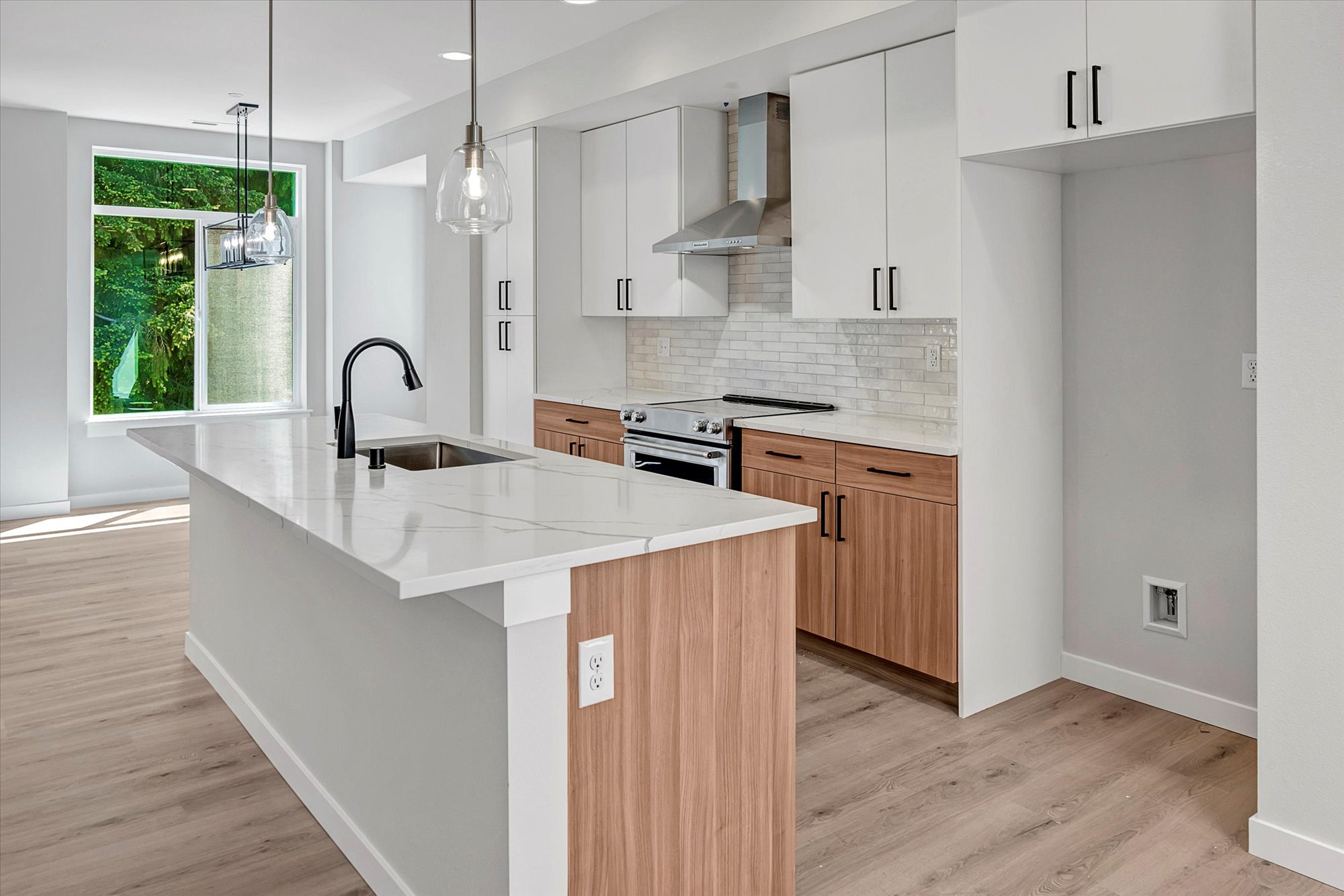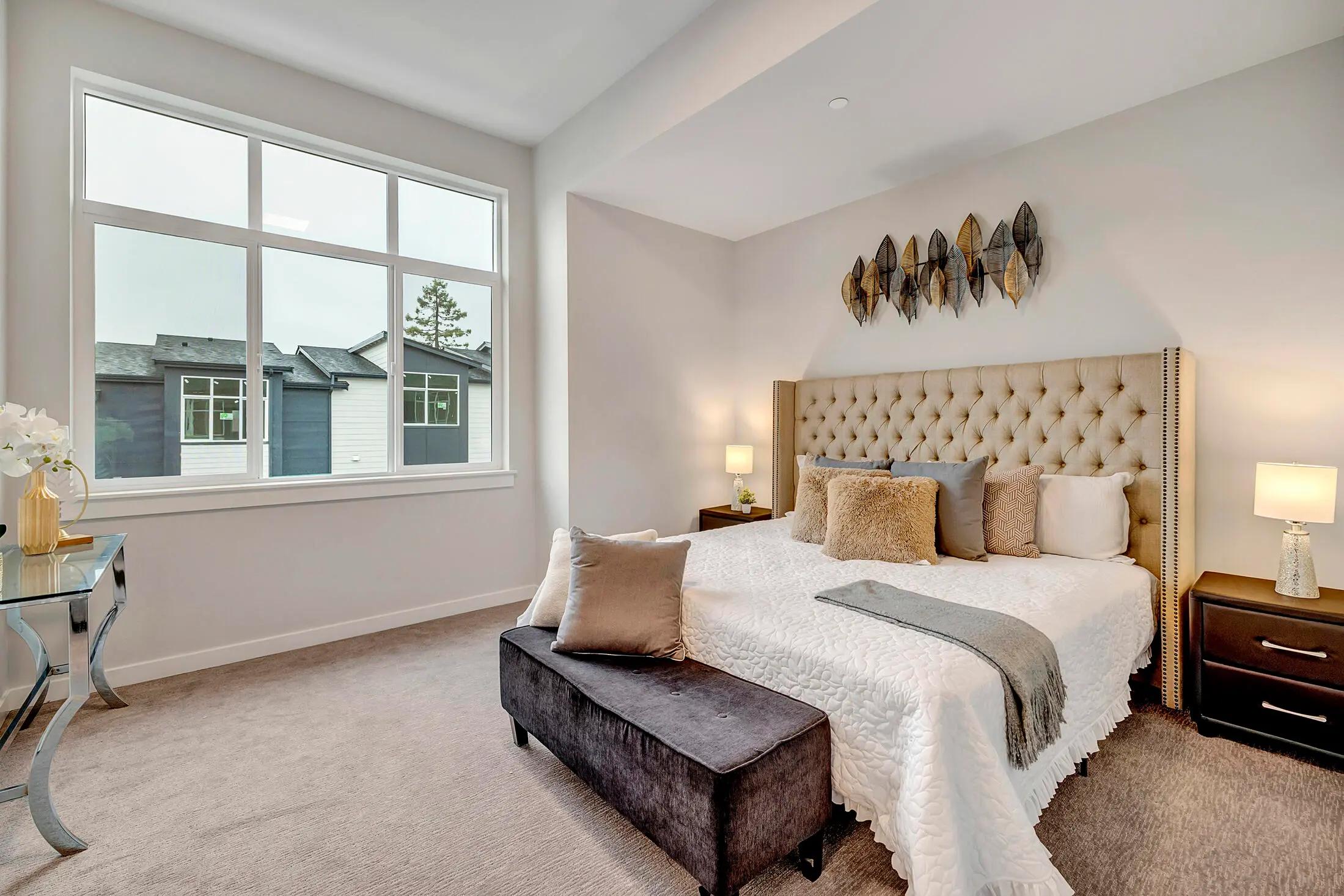
16 Homesites: Sold
Are you ready to customize your dream home? One of these 16 luxury townhomes is waiting for you.
Tucked away on a quiet street, Bliss 16 combines everyday convenience with modern design and impeccable craftsmanship so you don't have to compromise. Boasting an incredible chef's kitchen with Quartz countertops and Bosch stainless steel appliances along with central air, a Ring Doorbell System, and 2-Car garage. Create your perfect play or productivity space in the loft or lower level fourth bedroom available in select units. Choose the floor plan that fits you best from our two, three, and four bedroom layouts. Then, design it to your vision. We have two color schemes available for flooring, cabinets, and countertops that you can pick from, or mix and match.
Your future home is just a short drive to Alderwood Mall, Costco, 30 minutes north of Seattle and Bellevue, and close to bus lines including the upcoming Swift Orange line connecting you to the Lynnwood Light Rail Station coming in 2024. Reach out to us today.

*All images shown are for illustration purposes only and may not be an exact representation of the finished product.
Choose a home site from the map below to learn more!

SOLD OUT

SOLD OUT

SOLD OUT
Bliss 16
Connect with our sales team for answers to all your questions, community updates and to schedule a tour!