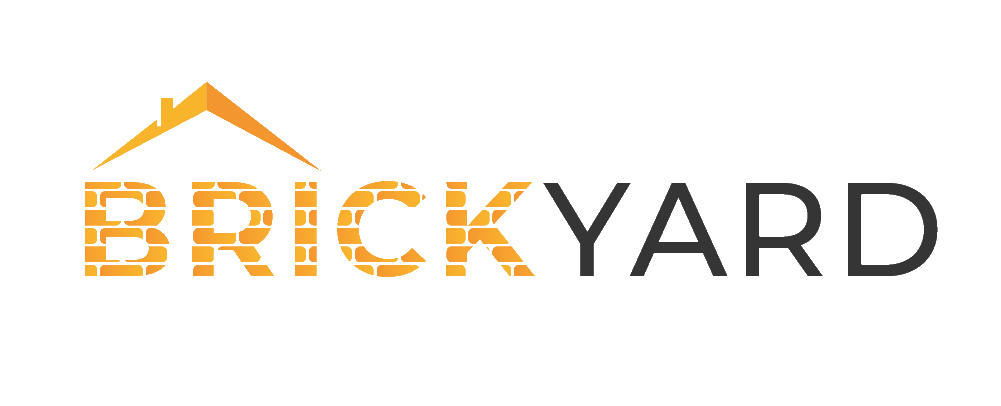
4 Homesites: Available
Starting at: $1,875,000
MOVE-IN READY: December 2024
From wineries and recreation right in your backyard to convenient commuting right outside your front door, our newest enclave made up of four luxury homes puts you at the center of everything.
A natural growth protection area forms a secluded barrier around the backyards of this community, ensuring ultimate privacy and a tranquil atmosphere for each home.
Each floor has been designed for ultimate functionality and livability. On the main floor, each home features a junior primary suite, dual-sided fireplace for indoor/outdoor entertaining on the covered deck, and a sleek chef’s kitchen with walk-in pantry. Upstairs you’ll find a spacious bonus room, the primary suite with spa-like bath and walk-in closet, and convenient laundry. Plan 3461 and Plan 3500 offer a lower level with daylight basement featuring a spacious rec room AND a bedroom and bathroom.
Select your cabinets, flooring, countertops, and paint colors at our design center. In Plan 3500 in the lower level bedroom, you have the option to add an optional sink and wine fridge, perfect for storing your selections that you pick up from Woodinville’s local wineries.
Contact our sales team today to get started

*All images shown are for illustration purposes only and may not be an exact representation of the finished product.
Choose a home site from the map below to learn more!

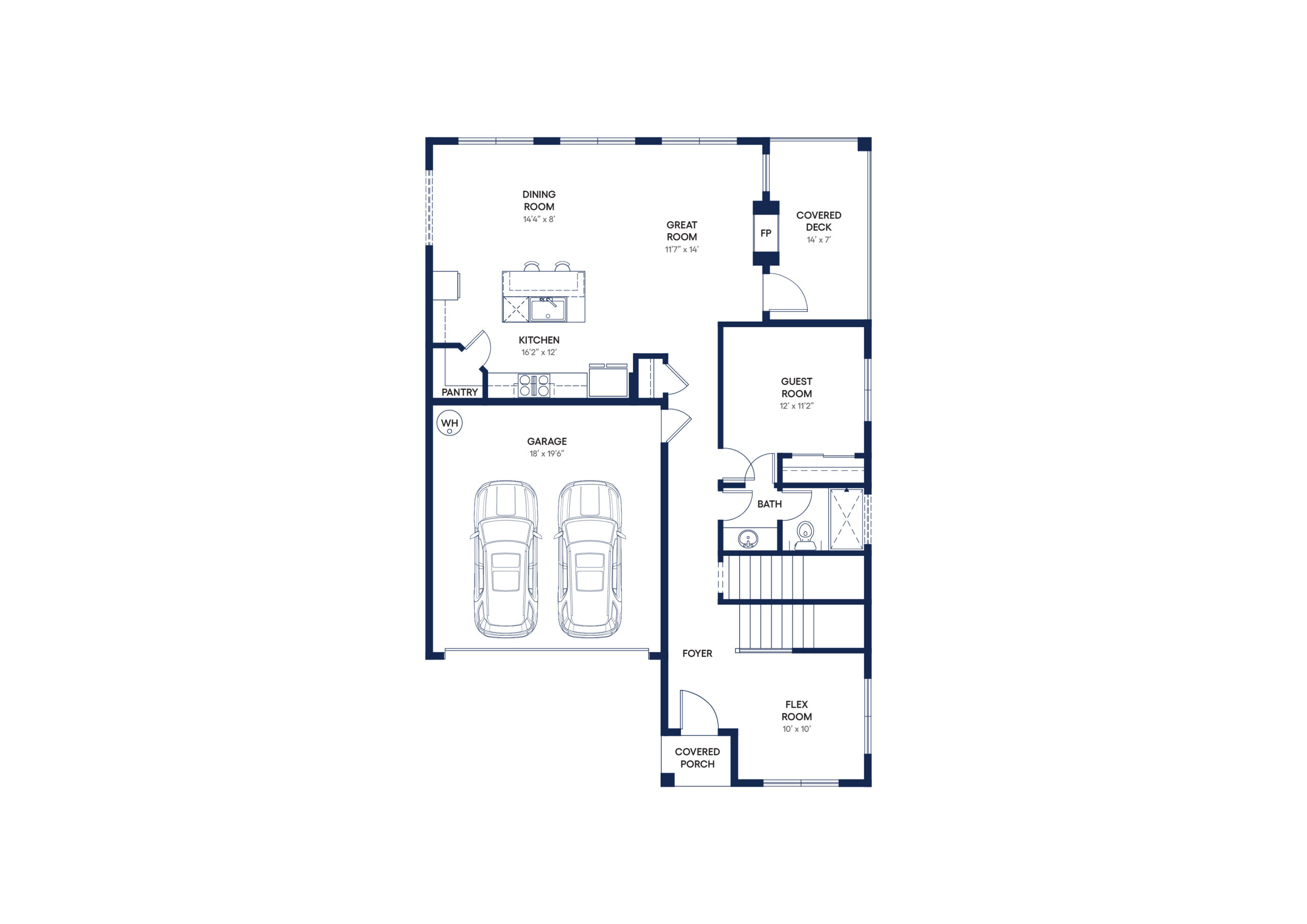
MAIN LEVEL
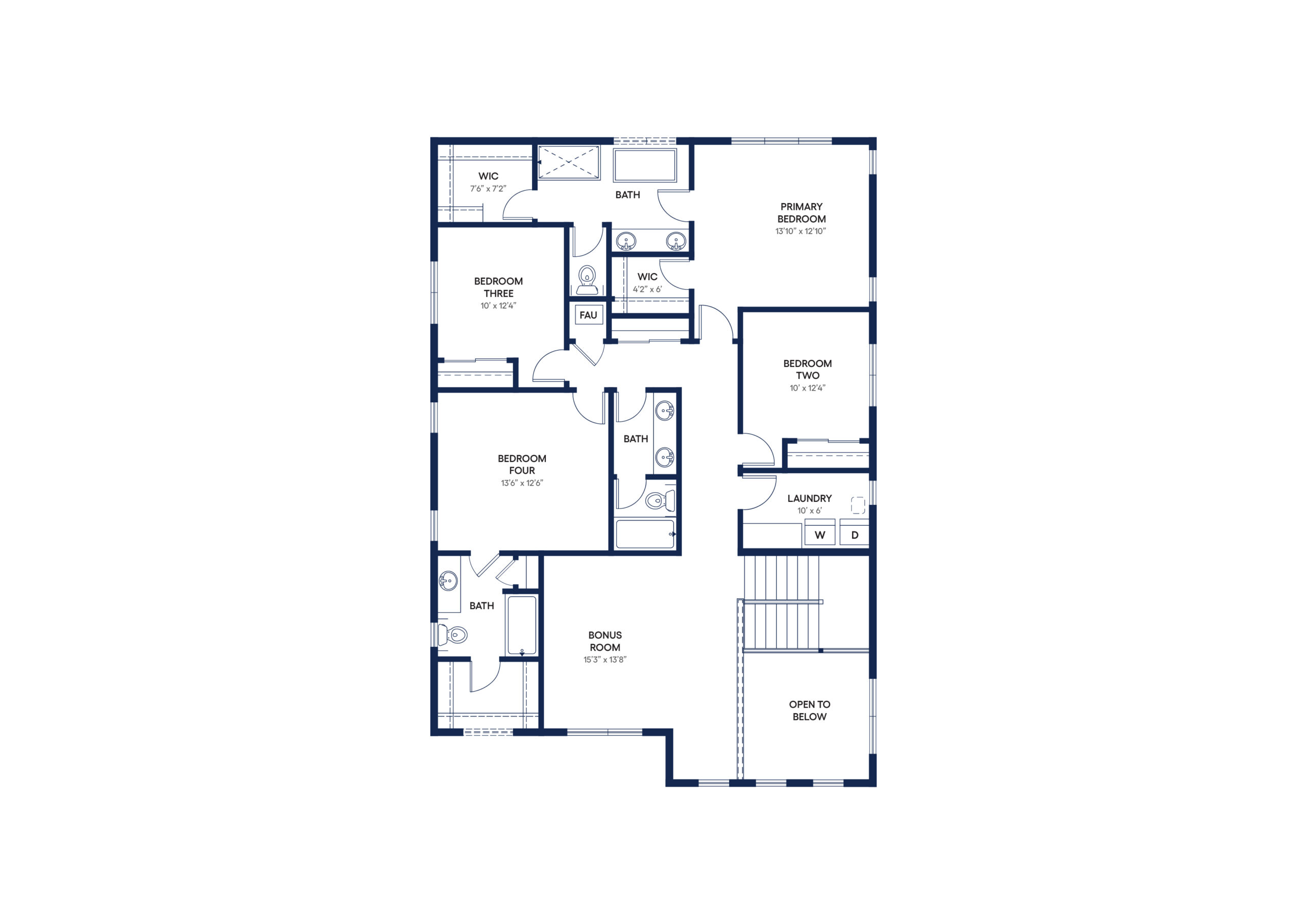
UPPER LEVEL
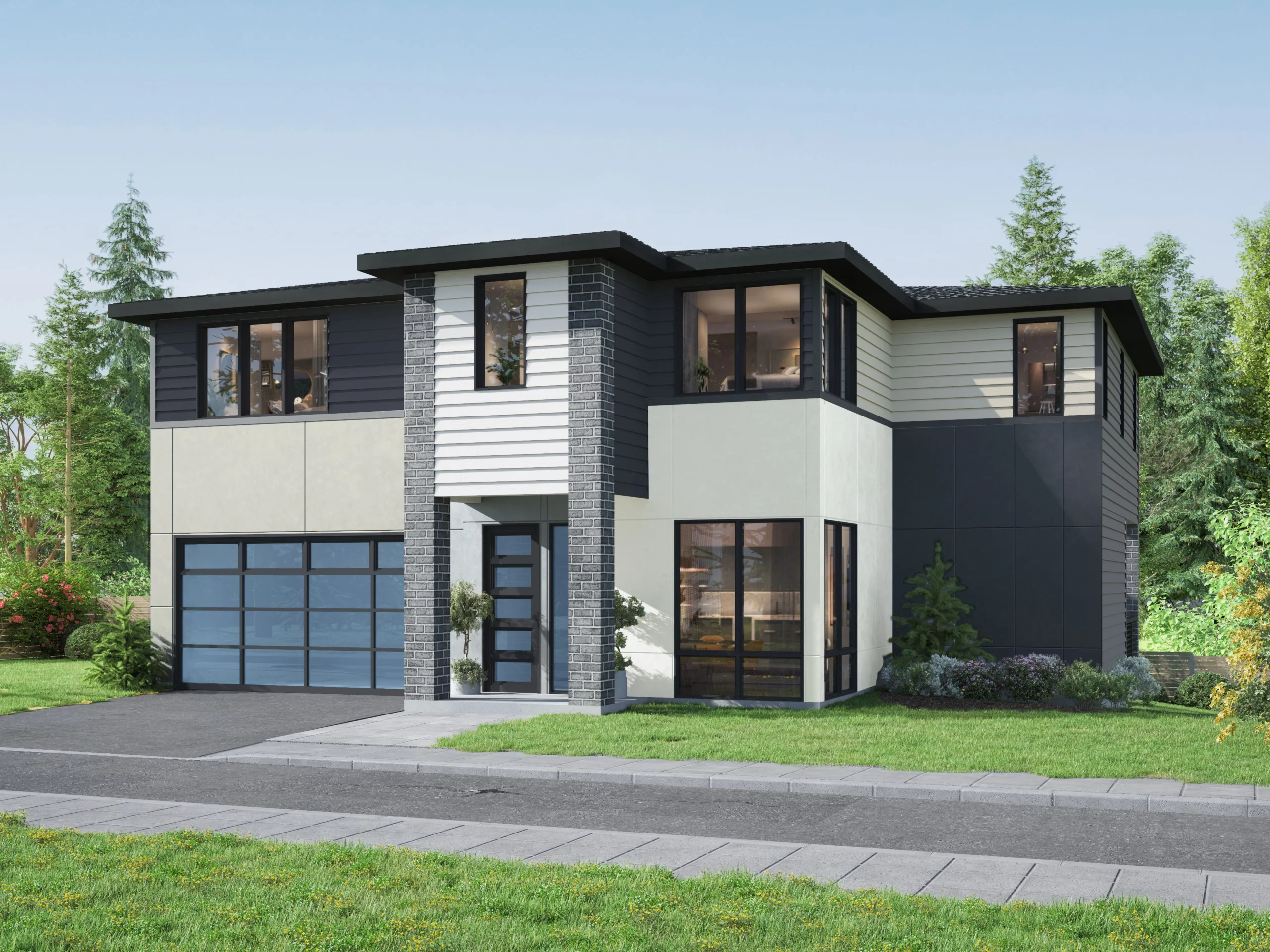
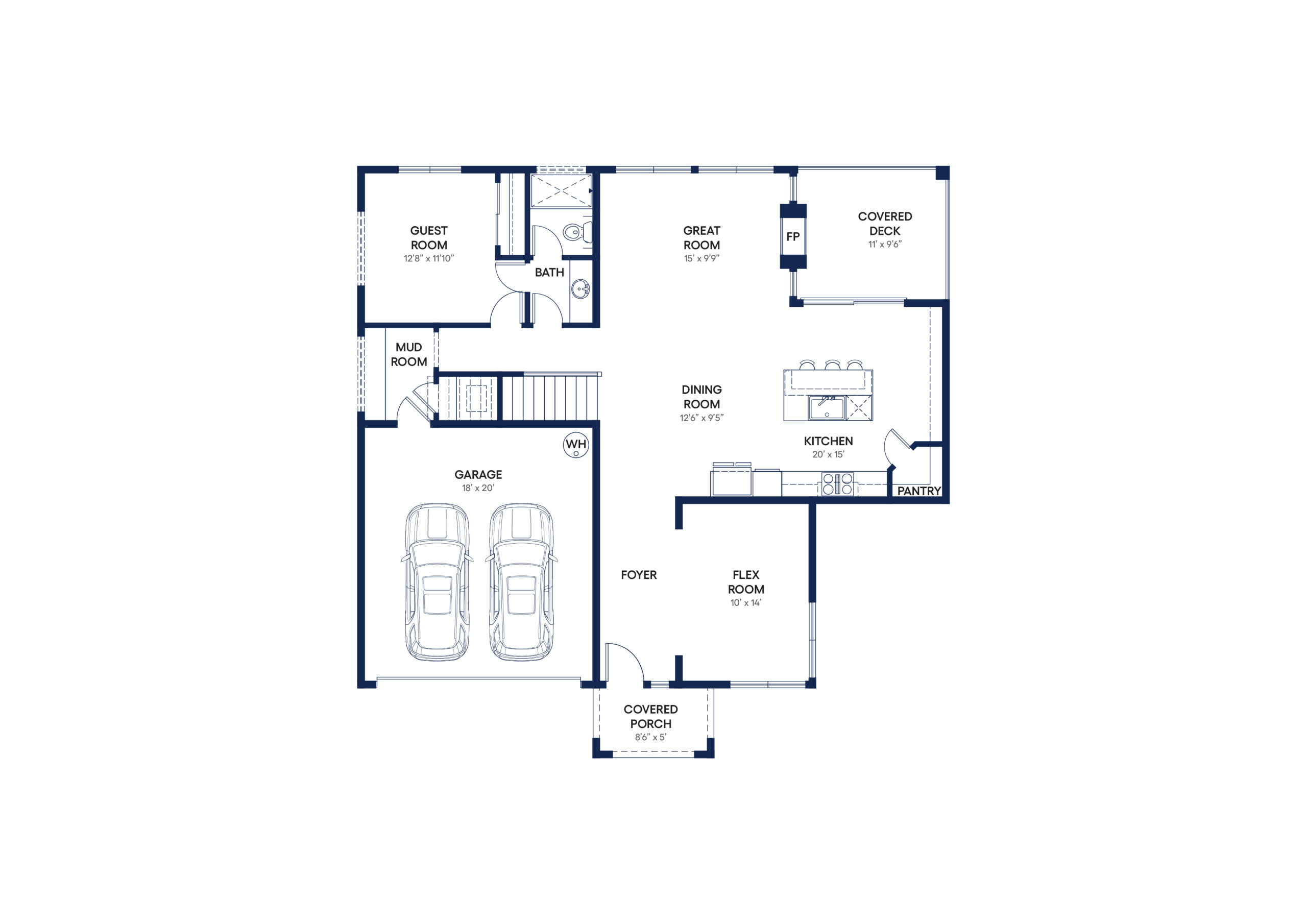
MAIN LEVEL
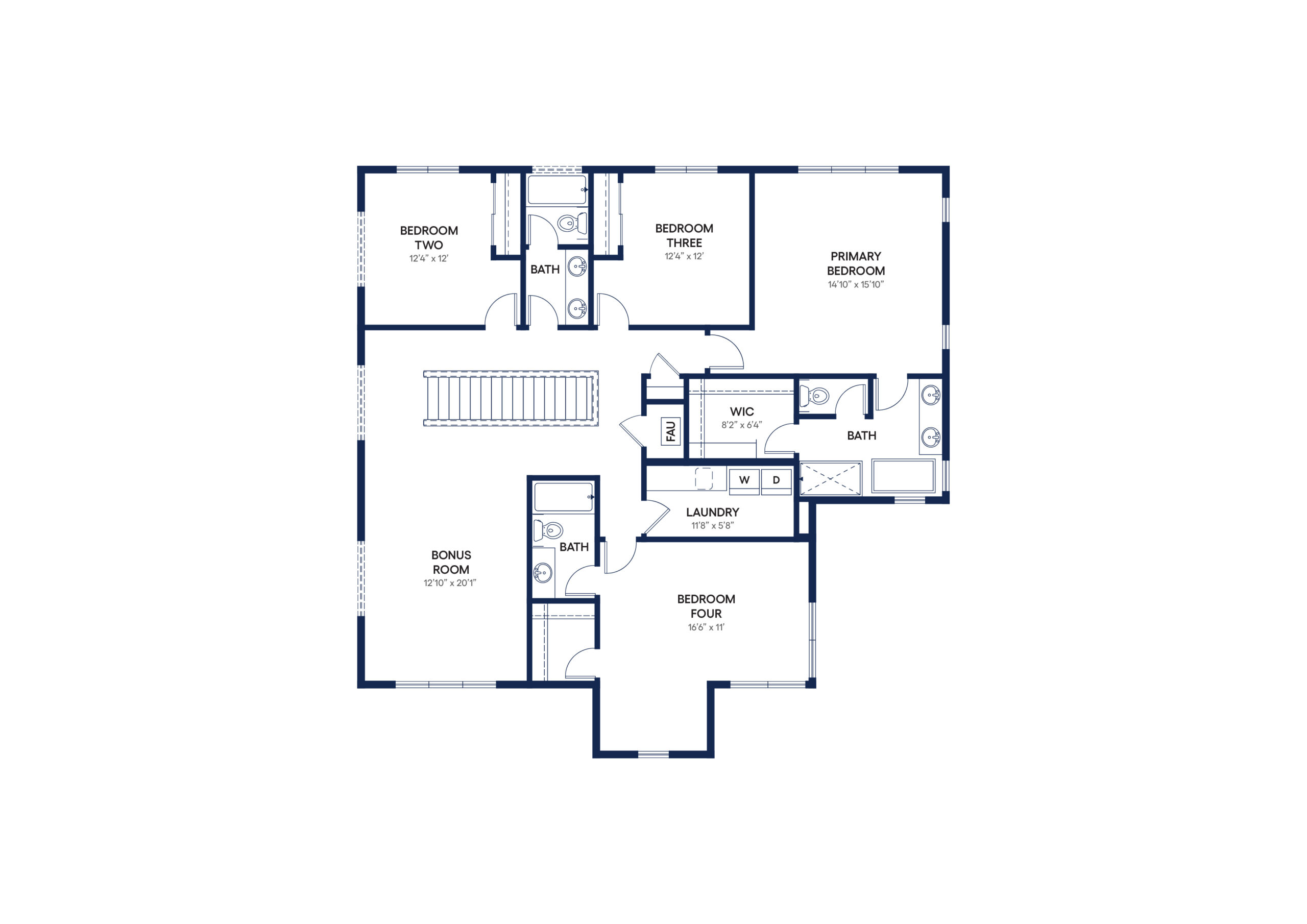
UPPER LEVEL

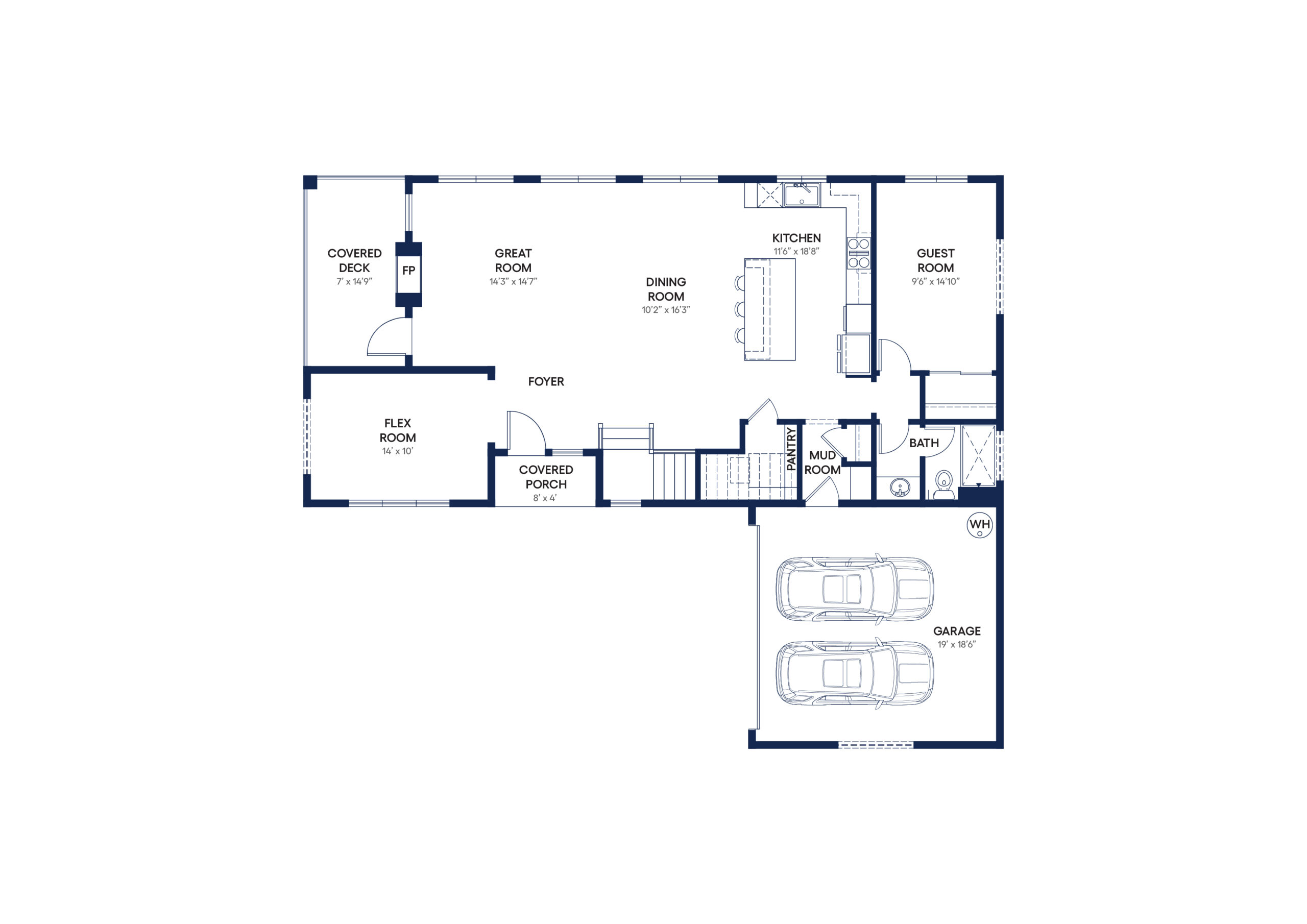
MAIN LEVEL
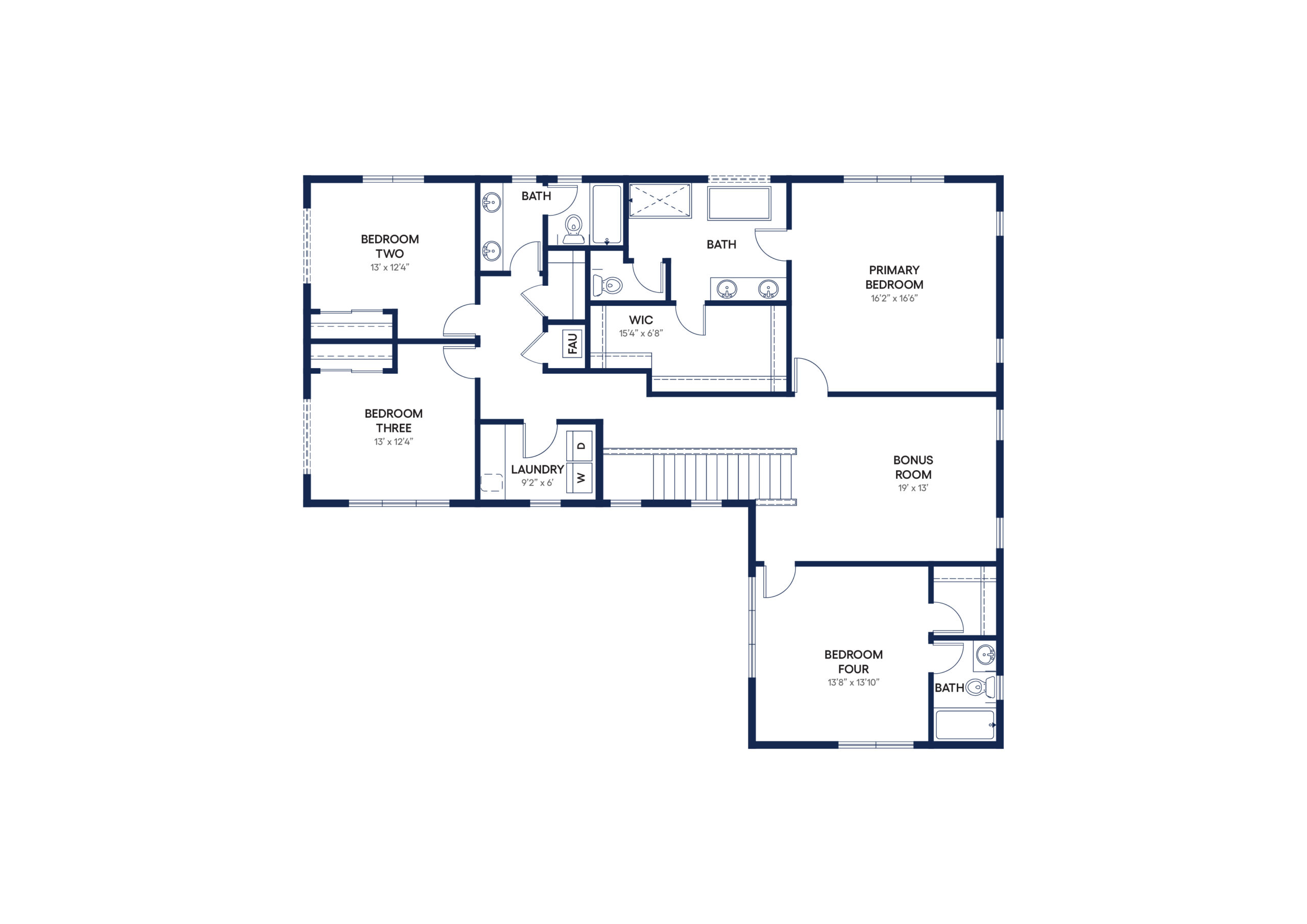
UPPER LEVEL
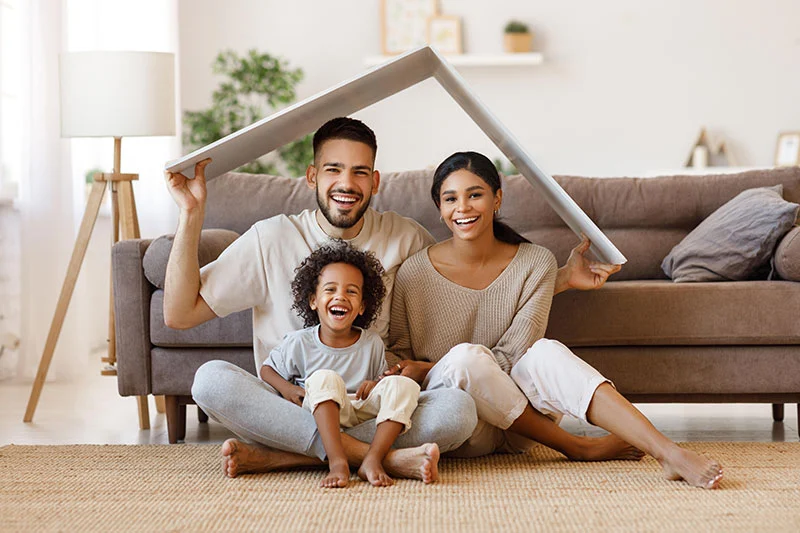
As this community is just getting started, now is the perfect time to start designing your dream home.
Contact our sales team today – 425.499.8894
Brickyard
Connect with our sales team for answers to all your questions, community updates and to schedule a tour!